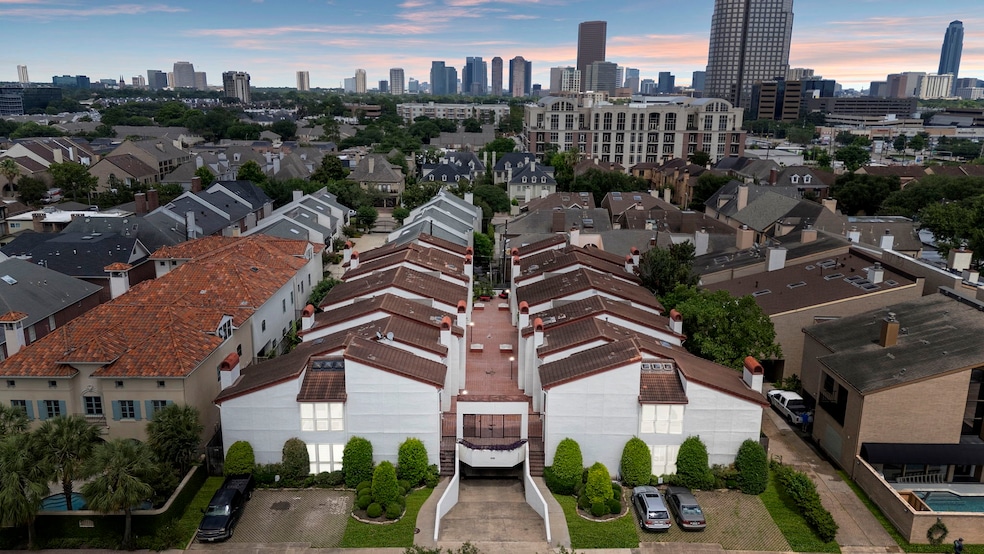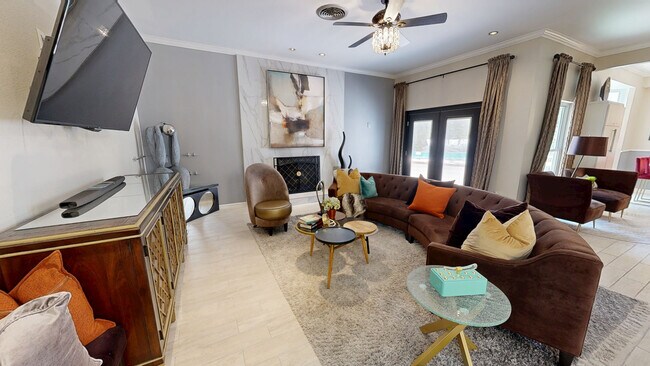
1535 Potomac Dr Unit E Houston, TX 77057
Uptown-Galleria District NeighborhoodEstimated payment $4,217/month
Highlights
- Home Theater
- Gated Community
- Maid or Guest Quarters
- Spa
- 25,324 Sq Ft lot
- Deck
About This Home
Welcome home to 1535 Potomac Drive #E! This contemporary marvel is located in the preferred corner of the coveted gated section of Tanglewood area townhomes. The home boasts 3 (or 4) Bedrooms, 4 Bathrooms, 3,976 sqft, and an outdoor entertainment area with a custom Hot Tub. Property features an abundance of incredible finishes, high ceilings, travertine marble floors, 2 fireplaces, exquisite walk-in wet bar, home theater, audio system, custom built-ins & large floor-to-ceiling windows. This entertainer's dream has an open concept perfect for hosting! The kitchen is a chef's dream with premium appliances, high-end granite, and custom cabinetry. The master suite showcased by marble fireplace & spa-style bath with dual vanities, large shower & garden tub. The home office is accented by custom built-ins & inlaid hardwood floors. Lower level has bonus room perfect for storage. Located near the Galleria, easy access to all major HWYs, downtown, the Med Center, entertainment, parks, and more!
Property Details
Home Type
- Condominium
Est. Annual Taxes
- $10,805
Year Built
- Built in 1985
HOA Fees
- $550 Monthly HOA Fees
Parking
- 2 Car Attached Garage
- Electric Gate
- Controlled Entrance
Home Design
- Contemporary Architecture
- Mediterranean Architecture
- Slab Foundation
- Tile Roof
- Stucco
Interior Spaces
- 3,796 Sq Ft Home
- 2-Story Property
- Wet Bar
- Wired For Sound
- High Ceiling
- Ceiling Fan
- 3 Fireplaces
- Wood Burning Fireplace
- Gas Fireplace
- Formal Entry
- Combination Dining and Living Room
- Breakfast Room
- Home Theater
- Home Office
- Utility Room
- Security System Owned
Kitchen
- Breakfast Bar
- Electric Oven
- Electric Cooktop
- Microwave
- Dishwasher
- Granite Countertops
- Pots and Pans Drawers
- Disposal
Flooring
- Wood
- Carpet
- Tile
- Travertine
Bedrooms and Bathrooms
- 3 Bedrooms
- Maid or Guest Quarters
- 4 Full Bathrooms
- Double Vanity
- Single Vanity
- Soaking Tub
- Separate Shower
Laundry
- Laundry in Utility Room
- Dryer
- Washer
Eco-Friendly Details
- Energy-Efficient HVAC
- Energy-Efficient Thermostat
Outdoor Features
- Spa
- Deck
- Patio
Schools
- Briargrove Elementary School
- Tanglewood Middle School
- Wisdom High School
Utilities
- Forced Air Zoned Heating and Cooling System
- Heating System Uses Gas
- Programmable Thermostat
Listing and Financial Details
- Exclusions: Fridge
Community Details
Overview
- Association fees include insurance, ground maintenance, maintenance structure
- Krj Management Association
- Tanglewood Place Condo Subdivision
Security
- Controlled Access
- Gated Community
- Fire and Smoke Detector
Map
Home Values in the Area
Average Home Value in this Area
Tax History
| Year | Tax Paid | Tax Assessment Tax Assessment Total Assessment is a certain percentage of the fair market value that is determined by local assessors to be the total taxable value of land and additions on the property. | Land | Improvement |
|---|---|---|---|---|
| 2024 | $7,791 | $516,403 | $98,117 | $418,286 |
| 2023 | $7,791 | $511,949 | $97,270 | $414,679 |
| 2022 | $11,093 | $511,949 | $97,270 | $414,679 |
| 2021 | $10,674 | $458,000 | $87,020 | $370,980 |
| 2020 | $10,962 | $452,666 | $86,007 | $366,659 |
| 2019 | $11,454 | $452,666 | $86,007 | $366,659 |
| 2018 | $8,907 | $452,666 | $86,007 | $366,659 |
| 2017 | $11,446 | $452,666 | $86,007 | $366,659 |
| 2016 | $11,170 | $441,757 | $83,934 | $357,823 |
| 2015 | $7,873 | $441,757 | $83,934 | $357,823 |
| 2014 | $7,873 | $389,550 | $74,015 | $315,535 |
Property History
| Date | Event | Price | Change | Sq Ft Price |
|---|---|---|---|---|
| 06/18/2025 06/18/25 | Pending | -- | -- | -- |
| 06/11/2025 06/11/25 | For Sale | $500,000 | +28.6% | $132 / Sq Ft |
| 11/23/2020 11/23/20 | Sold | -- | -- | -- |
| 10/24/2020 10/24/20 | Pending | -- | -- | -- |
| 07/08/2020 07/08/20 | For Sale | $388,800 | -- | $102 / Sq Ft |
Purchase History
| Date | Type | Sale Price | Title Company |
|---|---|---|---|
| Deed | -- | Chicago Title Company | |
| Deed | -- | Chicago Title Company |
Mortgage History
| Date | Status | Loan Amount | Loan Type |
|---|---|---|---|
| Open | $306,900 | New Conventional | |
| Closed | $304,950 | New Conventional | |
| Previous Owner | $300,000 | VA | |
| Previous Owner | $350,000 | Stand Alone First |
About the Listing Agent

Stephen Felix is an enthusiastic and resolute Realtor with a true commitment to helping with the sale, purchase, or lease of a home. Exceptional customer service is of paramount importance, so Stephen treats every client with the highest level of respect, integrity, and commitment whether he is finding the ideal home for a new buyer or helping a seller achieve their goals in record time.
Stephen offers a patient and knowledgeable buying and selling experience, and he enjoys giving his
Stephen's Other Listings
Source: Houston Association of REALTORS®
MLS Number: 57076398
APN: 1164390020004
- 1620 Potomac Dr
- 1628 Potomac Dr
- 5918 San Felipe St Unit 11
- 1425 Nantucket Dr Unit D
- 6104 San Felipe St
- 1616 Fountain View Dr Unit 209
- 1616 Fountain View Dr Unit 202
- 1616 Fountain View Dr Unit 206
- 6021 Valley Forge Dr
- 6007 San Felipe St Unit A
- 5917 San Felipe St
- 1309 Nantucket Dr
- 1329 Fountain View Dr Unit 135
- 1321 Fountain View Dr Unit 131
- 5893 Valley Forge Dr Unit 129
- 1228 Fountain View Dr Unit 180
- 1211 Nantucket Dr Unit C
- 5801 Doliver Dr Unit 66
- 1223 Fountain View Dr Unit 124
- 1202 Nantucket Dr Unit 2





