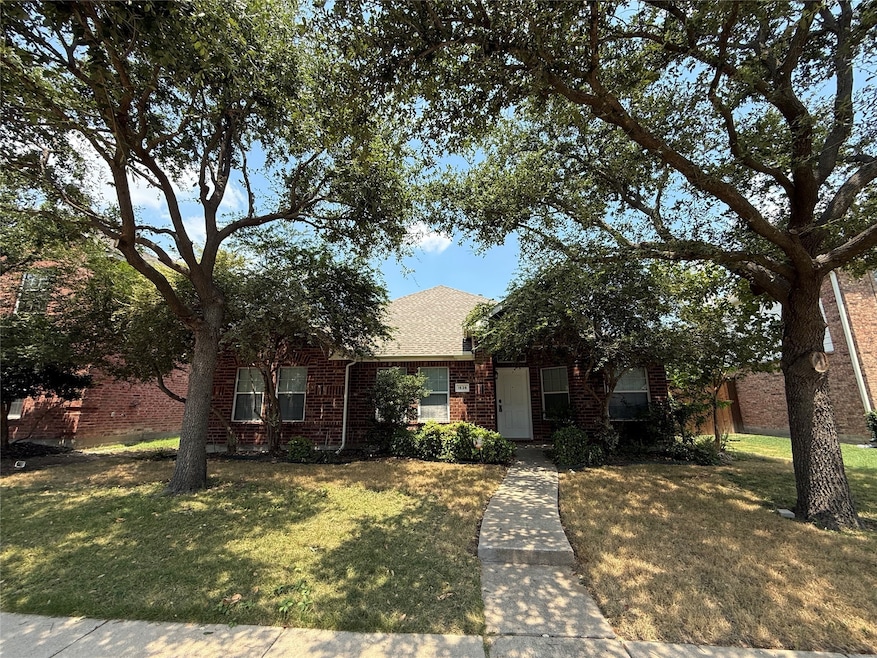1535 Sleepy Hollow Dr Allen, TX 75002
North East Allen NeighborhoodHighlights
- Open Floorplan
- Traditional Architecture
- Private Yard
- James & Margie Marion Elementary School Rated A
- Granite Countertops
- Community Pool
About This Home
Stunning single-story home for lease in the desirable Lost Creek Ranch community! This residence features a thoughtful layout with a private study, elegant formal dining room, and a spacious family room filled with natural light. The chef’s kitchen is a standout, boasting granite countertops, stainless steel appliances—including a refrigerator—and ample cabinet space. Enjoy the warmth of vinyl plank flooring and a cozy fireplace that enhances the open living area. The primary suite offers a peaceful retreat with a large en-suite bath and walk-in closet. Two additional guest bedrooms share a full bath, providing a functional and private layout. The backyard is generously sized, perfect for outdoor entertaining or relaxation. Located in a prime Allen location with access to top-rated schools, beautiful parks, and convenient shopping and dining. Refrigerator included. Pets considered on a case-by-case basis with landlord approval. Don’t miss this opportunity to lease a move-in ready home in one of Allen’s most charming neighborhoods!
Listing Agent
Ebby Halliday, REALTORS Brokerage Phone: 972-893-3130 License #0494022 Listed on: 08/06/2025

Home Details
Home Type
- Single Family
Est. Annual Taxes
- $7,830
Year Built
- Built in 2003
Lot Details
- 6,534 Sq Ft Lot
- Wood Fence
- Landscaped
- Interior Lot
- Sprinkler System
- Few Trees
- Private Yard
Parking
- 2 Car Attached Garage
- Rear-Facing Garage
- Garage Door Opener
Home Design
- Traditional Architecture
- Brick Exterior Construction
- Slab Foundation
- Composition Roof
Interior Spaces
- 1,968 Sq Ft Home
- 1-Story Property
- Open Floorplan
- Ceiling Fan
- Decorative Fireplace
- ENERGY STAR Qualified Windows
- Window Treatments
- Fire and Smoke Detector
Kitchen
- Electric Range
- Microwave
- Dishwasher
- Granite Countertops
- Disposal
Flooring
- Carpet
- Ceramic Tile
- Vinyl
Bedrooms and Bathrooms
- 3 Bedrooms
- Walk-In Closet
- 2 Full Bathrooms
Schools
- Marion Elementary School
- Allen High School
Utilities
- Central Heating and Cooling System
- Underground Utilities
- High Speed Internet
- Cable TV Available
Additional Features
- Energy-Efficient Appliances
- Patio
Listing and Financial Details
- Residential Lease
- Property Available on 8/8/25
- Tenant pays for all utilities, electricity, gas, grounds care, insurance, security, sewer, water
- 12 Month Lease Term
- Legal Lot and Block 23 / UU
- Assessor Parcel Number R51130UU02301
Community Details
Overview
- Association fees include management
- Lost Creek Ranch HOA
- Lost Creek Ranch Ph 4 Subdivision
Recreation
- Community Pool
Pet Policy
- Pet Size Limit
- Pet Deposit $350
- 2 Pets Allowed
- Dogs and Cats Allowed
- Breed Restrictions
Map
Source: North Texas Real Estate Information Systems (NTREIS)
MLS Number: 21024216
APN: R-5113-0UU-0230-1
- 1101 Shumard St
- 1206 Cedar Springs Dr
- 1445 Sleepy Hollow Dr
- 1617 Live Oak Ln
- 1552 Crystal Pass
- 1426 Silver Spur Dr
- 1557 Crystal Pass
- 1404 Settlers Ct
- 1001 Homestead Trail
- 1601 Wheatberry Ct
- 1600 Long Prairie Ct
- 1542 Home Park Dr
- 1026 Grand Teton Dr
- 1532 Streams Way
- 909 Country Ln
- 1713 Whispering Glen Dr
- 1701 Grand Canyon Way
- 1402 Country Ln
- 1206 Cabernet Dr
- 1317 Grapevine Dr
- 1538 Cliff Creek Dr
- 1435 Sleepy Hollow Dr
- 1711 Live Oak Ln
- 1719 Live Oak Ln
- 1531 Home Park Dr
- 911 Morningside Ln
- 1716 Whispering Glen Dr
- 1330 E Exchange Pkwy
- 1611 Long Prairie Ct
- 910 Crater Lake Ct
- 1526 Harvest Run Dr
- 505 Creekside Ln
- 1415 Stablerun Dr
- 1318 Clearview Dr
- 1603 Xavier Dr
- 1318 Springview Dr
- 1310 Thoreau Ln
- 1212 Aberdeen Dr
- 1312 Rivercrest Blvd
- 1313 Timberview Dr






