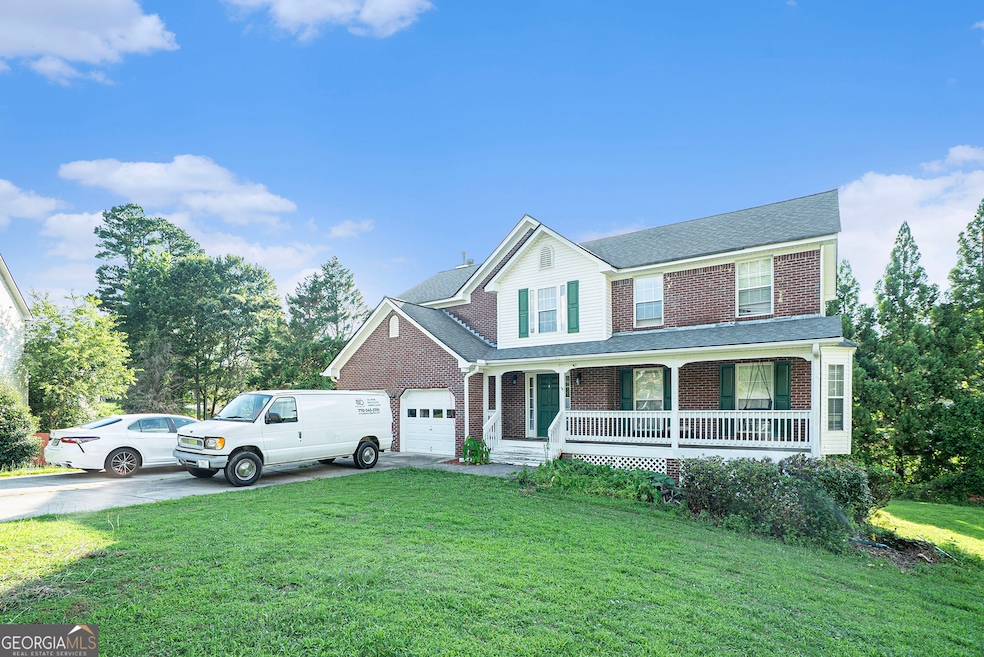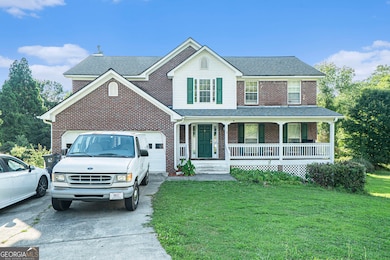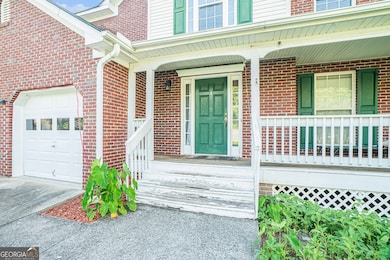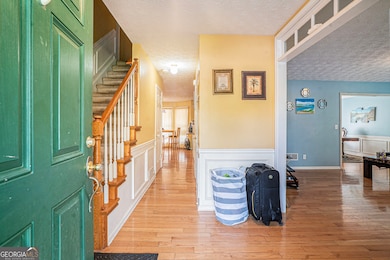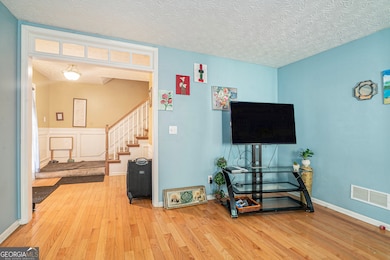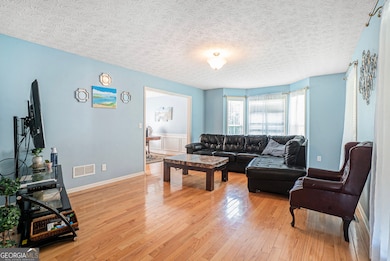1535 Summit Pond Cir Unit 8 Loganville, GA 30052
Estimated payment $2,907/month
Highlights
- Deck
- Wood Flooring
- Home Office
- Traditional Architecture
- No HOA
- Cul-De-Sac
About This Home
Lots of potential!! This home features 5 BR, 3 1/2 bath on a full finished basement located in a cul-de-sac. This home offers hardwood floors throughout the first floor. Formal living room and dining room. Kitchen features stainless steel appliances with a breakfast bar, and it overlooks the family room. Huge Master bedroom with walk-in closet, Master bath has double vanities, whirlpool tub & separate shower. Upstairs bedrooms are oversized & feature a full bath off one bedroom. Basement with full bath and bedroom. Exercise room, Rec Room, Extra Storage, and Office. Enjoy the evenings on the backyard covered porch.
Home Details
Home Type
- Single Family
Est. Annual Taxes
- $6,365
Year Built
- Built in 2000
Lot Details
- 0.45 Acre Lot
- Cul-De-Sac
Home Design
- Traditional Architecture
- Slab Foundation
- Vinyl Siding
- Brick Front
Interior Spaces
- 3,674 Sq Ft Home
- 2-Story Property
- Factory Built Fireplace
- Fireplace With Gas Starter
- Double Pane Windows
- Entrance Foyer
- Home Office
- Fire and Smoke Detector
Kitchen
- Breakfast Bar
- Microwave
- Dishwasher
- Disposal
Flooring
- Wood
- Carpet
Bedrooms and Bathrooms
- Walk-In Closet
- Soaking Tub
Laundry
- Laundry Room
- Laundry on upper level
Basement
- Basement Fills Entire Space Under The House
- Interior and Exterior Basement Entry
- Finished Basement Bathroom
Parking
- 2 Car Garage
- Garage Door Opener
Outdoor Features
- Deck
Schools
- Magill Elementary School
- Grace Snell Middle School
- South Gwinnett High School
Utilities
- Forced Air Heating and Cooling System
- Heating System Uses Natural Gas
- Gas Water Heater
- Phone Available
- Cable TV Available
Community Details
- No Home Owners Association
- Summit Place Subdivision
Map
Home Values in the Area
Average Home Value in this Area
Tax History
| Year | Tax Paid | Tax Assessment Tax Assessment Total Assessment is a certain percentage of the fair market value that is determined by local assessors to be the total taxable value of land and additions on the property. | Land | Improvement |
|---|---|---|---|---|
| 2025 | $5,596 | $193,280 | $30,000 | $163,280 |
| 2024 | $5,523 | $182,360 | $30,000 | $152,360 |
| 2023 | $5,523 | $193,120 | $29,680 | $163,440 |
| 2022 | $5,503 | $171,440 | $20,400 | $151,040 |
| 2021 | $4,331 | $132,040 | $16,000 | $116,040 |
| 2020 | $4,319 | $113,240 | $15,200 | $98,040 |
| 2019 | $4,309 | $113,240 | $15,200 | $98,040 |
| 2018 | $3,373 | $87,960 | $12,000 | $75,960 |
| 2016 | $2,547 | $73,960 | $9,600 | $64,360 |
| 2015 | $2,553 | $73,960 | $9,600 | $64,360 |
| 2014 | -- | $73,960 | $9,600 | $64,360 |
Property History
| Date | Event | Price | List to Sale | Price per Sq Ft |
|---|---|---|---|---|
| 10/20/2025 10/20/25 | Price Changed | $450,000 | -10.0% | $122 / Sq Ft |
| 07/03/2025 07/03/25 | For Sale | $500,000 | -- | $136 / Sq Ft |
Purchase History
| Date | Type | Sale Price | Title Company |
|---|---|---|---|
| Warranty Deed | $219,900 | -- | |
| Warranty Deed | $219,900 | -- | |
| Deed | $168,000 | -- |
Mortgage History
| Date | Status | Loan Amount | Loan Type |
|---|---|---|---|
| Open | $208,905 | New Conventional | |
| Closed | $208,905 | New Conventional | |
| Previous Owner | $126,000 | New Conventional |
Source: Georgia MLS
MLS Number: 10556791
APN: 5-067-139
- The Edison C Plan at Kelly Preserve
- The Dawson C Plan at Kelly Preserve
- The Glenwood D Plan at Kelly Preserve
- The Daphne A Plan at Kelly Preserve
- 1762 Juniper Berry Way
- 1693 Juniper Berry Way
- 1540 Savory Way
- 1692 Juniper Berry Way
- 1772 Juniper Berry Way
- 3395 Summit Place Dr
- 3614 Arrow Root Cir
- 3564 Arrow Root Cir
- 1601 Savory Way
- 1722 Preserve Creek Way Unit 3
- 1757 Summit Creek Way
- 3417 Summit Glen Dr
- 3350 Summit Pl Dr
- 3267 Summit Glen Dr Unit 6
- 3285 Summit Pl Dr
- 1684 Summit Pl Way
- 1684 Summit Place Way
- 3487 Temple Ridge Ct SW
- 1574 Stephens Pond View
- 1722 Preserve Creek Way Unit 3
- 3551 Stephens Creek Place
- 3561 Stephens Creek Place
- 1917 Summit Creek Way
- 1807 Summit Creek Way
- 1977 Preserve Creek Way
- 2062 Red Rose Ln
- 2175 Red Rose Ln
- 1304 Stephens Pond View
- 1580 Summit Point
- 1835 Red Rose Ln
- 1865 Red Rose Ln
