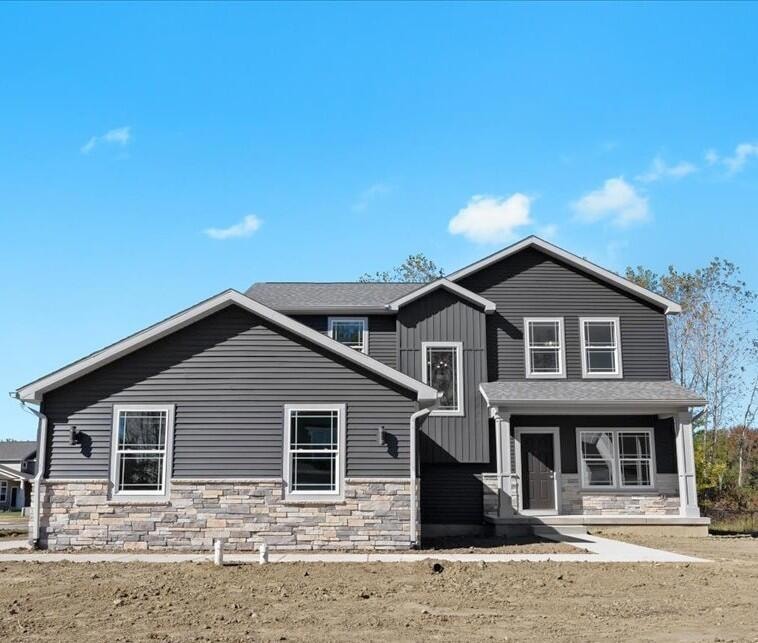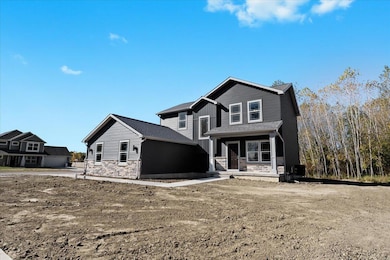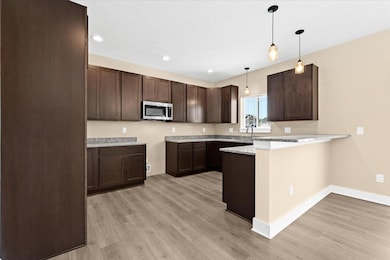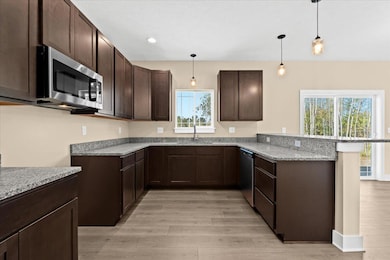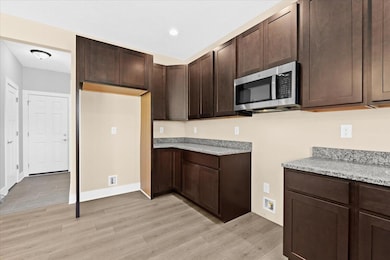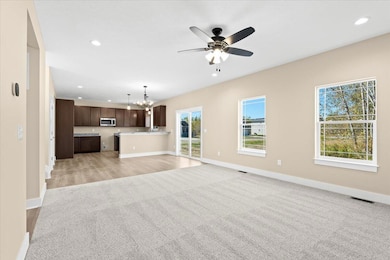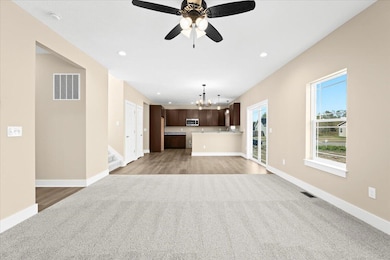Estimated payment $2,085/month
Highlights
- New Construction
- 2 Car Attached Garage
- Living Room
- Traditional Architecture
- Brick or Stone Mason
- Laundry Room
About This Home
Welcome to 1535 Thimbleberry Lane - a beautifully crafted brand-new construction home in the heart of Holt! This modern residence offers the perfect balance of contemporary style and comfortable living, featuring an open-concept floor plan ideal for both entertaining and everyday life. Enjoy a seamless flow between the spacious living room, dining area, and designer kitchen - creating a warm, inviting atmosphere that's perfect for gathering with family and friends. High-quality finishes, abundant natural light, and thoughtful design details are found throughout. With 3 bedrooms, 2 bathrooms, and flexible living spaces, this home provides plenty of room to grow and make your own. the kitchen to your taste. Don't miss your chance to own this stunning new home in a desirable Holt location - close to schools, parks, shopping, and more!
Home Details
Home Type
- Single Family
Est. Annual Taxes
- $1,727
Year Built
- Built in 2024 | New Construction
Lot Details
- 0.33 Acre Lot
- Lot Dimensions are 132x109
Parking
- 2 Car Attached Garage
Home Design
- Traditional Architecture
- Brick or Stone Mason
- Asphalt Roof
- Vinyl Siding
- Stone
Interior Spaces
- 1,836 Sq Ft Home
- 2-Story Property
- Living Room
- Dining Room
- Basement Fills Entire Space Under The House
- Laundry Room
Bedrooms and Bathrooms
- 3 Bedrooms
Accessible Home Design
- Doors are 36 inches wide or more
Utilities
- Forced Air Heating and Cooling System
- Heating System Uses Natural Gas
Community Details
- Property has a Home Owners Association
Map
Home Values in the Area
Average Home Value in this Area
Tax History
| Year | Tax Paid | Tax Assessment Tax Assessment Total Assessment is a certain percentage of the fair market value that is determined by local assessors to be the total taxable value of land and additions on the property. | Land | Improvement |
|---|---|---|---|---|
| 2025 | $1,727 | $199,900 | $35,800 | $164,100 |
| 2024 | $3 | $32,200 | $32,200 | $0 |
| 2023 | $1,613 | $22,100 | $22,100 | $0 |
| 2022 | $1,608 | $22,100 | $22,100 | $0 |
Property History
| Date | Event | Price | List to Sale | Price per Sq Ft |
|---|---|---|---|---|
| 11/13/2025 11/13/25 | For Sale | $370,000 | +0.3% | $202 / Sq Ft |
| 10/30/2025 10/30/25 | Price Changed | $369,000 | -0.3% | $201 / Sq Ft |
| 09/19/2025 09/19/25 | Price Changed | $370,000 | -1.1% | $202 / Sq Ft |
| 08/12/2025 08/12/25 | For Sale | $374,000 | -- | $204 / Sq Ft |
Source: MichRIC
MLS Number: 25040573
APN: 25-05-22-452-026
- 4600 Glenberry Dr
- 4535 Garden Gate Unit 21
- 4418 Rexford Ave
- 1544 Stonehaven Dr
- 1540 Thimbleberry Ln
- 4395 Rexford Ave
- 4870 Westgate Cir
- 1554 Huntshire Dr
- 4344 Willesdon Ave
- 1368 Yarrow Dr Unit 96
- 4786 Harper Rd
- 1880 Phillips Ave
- 1566 Berkley Dr
- 4535 Harper Rd
- 1596 Berkley Dr
- 0 Aurelius Rd Unit 282659
- 1532 N Eifert Rd
- 1802 Tupelo Trail
- 1198 Wildflower Dr
- 5011 Haddon Hall Dr
- 1594 Aurelius Rd
- 4444 Sycamore St
- 2030 Cedar St
- 4106 Red Willow Dr
- 2085 Cedar St
- 4233 Holt Rd Unit 2
- 2141 Aurelius Rd
- 4258 Bond St
- 2294 Main St
- 2385 Cedar Park Dr
- 2455 Aurelius Rd
- 3879 Lone Pine Dr
- 5075 Willoughby Rd
- 4194 Willoughby Rd
- 900 Long Blvd
- 895 N Cedar Rd
- 4320 Dell Rd
- 201 E Edgewood Blvd
- 6201 Beechfield Dr
- 315 E Edgewood Blvd
