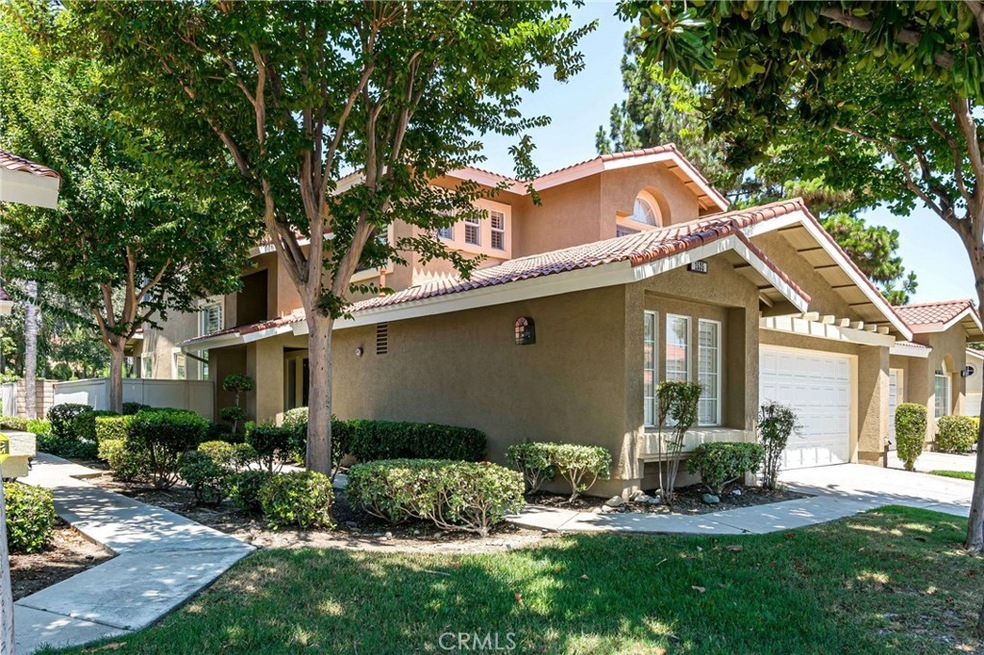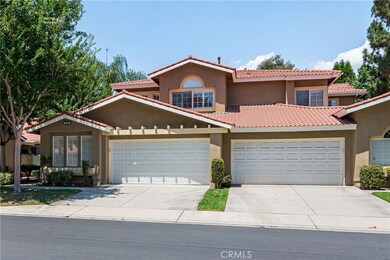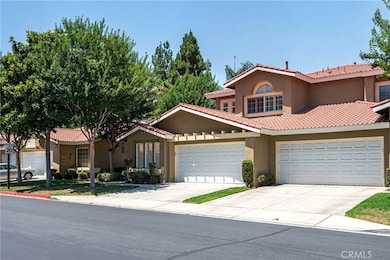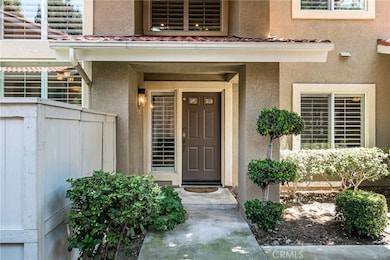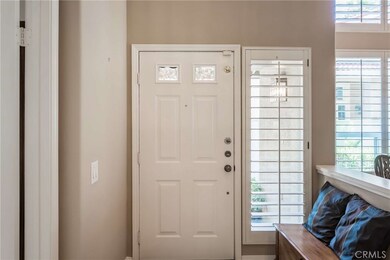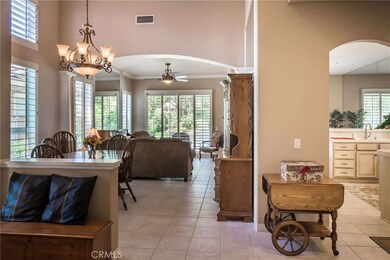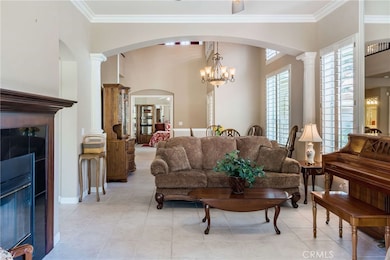
1535 Upland Hills Dr S Upland, CA 91786
Highlights
- On Golf Course
- Spa
- Gated Community
- Alta Loma High Rated A
- No Units Above
- Open Floorplan
About This Home
As of February 2022GOLF COURSE LIVING IN GATED UPLAND HILLS ESTATES
* Sought-after Avanti Plan 4 with approx. 2,080 SF of living area (per public records) including two bedrooms, an office (could be 3rd bedroom) & three baths.
* Light-filled living room & dining room with dramatic ceilings and windows
* Spacious kitchen boasts breakfast bar & refinished cabinetry.
* Open family room with stylish two-sided fireplace.
* Impressive master suite features high ceilings, cozy retreat with its own fireplace, large private bath with jetted soaking tub, dual sinks, separate shower, and large walk-in closet.
* Upstairs loft (optional fourth bedroom) / Indoor laundry room
* Other notable amenities include attractive tile flooring, recessed & upgraded lighting, plantation shutters, professionally refinished cabinetry and stair railings, ceiling fans, mirrored wardrobes, crown molding, fire sprinklers & much more.
* Two car attached garage with bonus area (golf cart parking) / Large concrete driveway
* Relaxing patio and oversized rear grounds with colorful gardens
* Prime location off tee box / Community pools, spas, tennis courts and gated entry
* HOA dues include water, trash, exterior & front yard maintenance
** Photos and Virtual Tour from previous listing in 2019
Last Agent to Sell the Property
Realty One Group West License #01193758 Listed on: 02/01/2022

Property Details
Home Type
- Condominium
Est. Annual Taxes
- $8,452
Year Built
- Built in 1998
Lot Details
- On Golf Course
- No Units Above
- End Unit
- No Units Located Below
- 1 Common Wall
- Lawn
- Back Yard
HOA Fees
Parking
- 2 Car Direct Access Garage
- Oversized Parking
- Parking Available
- Driveway
- Golf Cart Garage
Property Views
- Mountain
- Hills
Interior Spaces
- 2,080 Sq Ft Home
- 2-Story Property
- Open Floorplan
- Cathedral Ceiling
- Ceiling Fan
- Recessed Lighting
- Plantation Shutters
- Family Room with Fireplace
- Family Room Off Kitchen
- Living Room
- Dining Room
- Home Office
- Loft
- Laundry Room
Kitchen
- Open to Family Room
- Electric Oven
- Gas Cooktop
- Range Hood
- Microwave
- Dishwasher
Flooring
- Carpet
- Tile
Bedrooms and Bathrooms
- 2 Bedrooms
- Fireplace in Primary Bedroom
- Walk-In Closet
- 3 Full Bathrooms
- Dual Vanity Sinks in Primary Bathroom
- Hydromassage or Jetted Bathtub
- Walk-in Shower
Outdoor Features
- Spa
- Patio
- Rain Gutters
Location
- Property is near a park
Utilities
- Forced Air Heating and Cooling System
- Natural Gas Connected
Listing and Financial Details
- Tax Lot 4
- Tax Tract Number 15337
- Assessor Parcel Number 0207612090000
- $4,240 per year additional tax assessments
Community Details
Overview
- Front Yard Maintenance
- 274 Units
- Upland Hills Estates Association, Phone Number (909) 981-4131
- Secondary HOA Phone (951) 784-0999
- First Service Residential HOA
- Greenbelt
Recreation
- Golf Course Community
- Tennis Courts
- Community Pool
- Community Spa
Security
- Gated Community
Ownership History
Purchase Details
Home Financials for this Owner
Home Financials are based on the most recent Mortgage that was taken out on this home.Purchase Details
Home Financials for this Owner
Home Financials are based on the most recent Mortgage that was taken out on this home.Purchase Details
Home Financials for this Owner
Home Financials are based on the most recent Mortgage that was taken out on this home.Purchase Details
Home Financials for this Owner
Home Financials are based on the most recent Mortgage that was taken out on this home.Purchase Details
Home Financials for this Owner
Home Financials are based on the most recent Mortgage that was taken out on this home.Purchase Details
Home Financials for this Owner
Home Financials are based on the most recent Mortgage that was taken out on this home.Purchase Details
Home Financials for this Owner
Home Financials are based on the most recent Mortgage that was taken out on this home.Purchase Details
Home Financials for this Owner
Home Financials are based on the most recent Mortgage that was taken out on this home.Similar Homes in Upland, CA
Home Values in the Area
Average Home Value in this Area
Purchase History
| Date | Type | Sale Price | Title Company |
|---|---|---|---|
| Grant Deed | $724,000 | None Listed On Document | |
| Grant Deed | $325,000 | Fnt | |
| Grant Deed | $645,000 | Fidelity National Title Ins | |
| Grant Deed | $385,000 | Fidelity National Title | |
| Interfamily Deed Transfer | -- | -- | |
| Interfamily Deed Transfer | -- | United Title Company | |
| Interfamily Deed Transfer | -- | First American Title Ins Co | |
| Corporate Deed | $262,000 | First American Title Ins Co |
Mortgage History
| Date | Status | Loan Amount | Loan Type |
|---|---|---|---|
| Previous Owner | $80,755 | Credit Line Revolving | |
| Previous Owner | $500,001 | New Conventional | |
| Previous Owner | $359,650 | Fannie Mae Freddie Mac | |
| Previous Owner | $45,000 | Unknown | |
| Previous Owner | $308,000 | Stand Alone First | |
| Previous Owner | $200,000 | No Value Available | |
| Previous Owner | $33,000 | Credit Line Revolving | |
| Previous Owner | $209,500 | No Value Available |
Property History
| Date | Event | Price | Change | Sq Ft Price |
|---|---|---|---|---|
| 02/16/2022 02/16/22 | Sold | $724,000 | 0.0% | $348 / Sq Ft |
| 02/07/2022 02/07/22 | Pending | -- | -- | -- |
| 02/07/2022 02/07/22 | Price Changed | $724,000 | +1.3% | $348 / Sq Ft |
| 02/01/2022 02/01/22 | For Sale | $715,000 | 0.0% | $344 / Sq Ft |
| 02/24/2020 02/24/20 | Rented | $2,650 | 0.0% | -- |
| 02/03/2020 02/03/20 | Under Contract | -- | -- | -- |
| 01/21/2020 01/21/20 | Price Changed | $2,650 | -1.9% | $1 / Sq Ft |
| 01/06/2020 01/06/20 | For Rent | $2,700 | 0.0% | -- |
| 09/21/2012 09/21/12 | Sold | $325,000 | -4.7% | $156 / Sq Ft |
| 03/14/2012 03/14/12 | Pending | -- | -- | -- |
| 03/06/2012 03/06/12 | Price Changed | $341,000 | -2.5% | $164 / Sq Ft |
| 02/27/2012 02/27/12 | For Sale | $349,900 | -- | $168 / Sq Ft |
Tax History Compared to Growth
Tax History
| Year | Tax Paid | Tax Assessment Tax Assessment Total Assessment is a certain percentage of the fair market value that is determined by local assessors to be the total taxable value of land and additions on the property. | Land | Improvement |
|---|---|---|---|---|
| 2025 | $8,452 | $768,314 | $268,910 | $499,404 |
| 2024 | $8,452 | $753,249 | $263,637 | $489,612 |
| 2023 | $8,266 | $738,480 | $258,468 | $480,012 |
| 2022 | $4,247 | $377,131 | $131,995 | $245,136 |
| 2021 | $4,240 | $369,736 | $129,407 | $240,329 |
| 2020 | $4,117 | $365,945 | $128,080 | $237,865 |
| 2019 | $4,097 | $358,770 | $125,569 | $233,201 |
| 2018 | $3,985 | $351,735 | $123,107 | $228,628 |
| 2017 | $3,909 | $344,838 | $120,693 | $224,145 |
| 2016 | $3,707 | $338,076 | $118,326 | $219,750 |
| 2015 | $3,667 | $332,998 | $116,549 | $216,449 |
| 2014 | $3,559 | $326,475 | $114,266 | $212,209 |
Agents Affiliated with this Home
-
Thomas Troli

Seller's Agent in 2022
Thomas Troli
Realty One Group West
(949) 429-9209
8 in this area
32 Total Sales
-
ANITA ORTIZ

Seller's Agent in 2020
ANITA ORTIZ
ICON Real Estate
(909) 762-9305
10 Total Sales
-
Laura Dandoy

Seller's Agent in 2012
Laura Dandoy
RE/MAX
(909) 398-1810
68 in this area
324 Total Sales
Map
Source: California Regional Multiple Listing Service (CRMLS)
MLS Number: OC22015607
APN: 0207-612-09
- 7431 Via Serena
- 7519 Cerrito Rojo Dr
- 1693 Old Baldy Way
- 7696 Buena Vista Dr
- 7563 Alta Cuesta Dr
- 1737 Partridge Ave
- 1255 Upland Hills Dr S
- 7041 Cameo St
- 7587 El Arco St
- 7218 Sonoma Ave
- 1274 Upland Hills Dr N
- 1432 Felicita Ct
- 7497 Arroyo Vista Ave
- 1315 Tyler Ln
- 8754 Balsa St
- 1416 Carmelita Ct
- 1061 Pebble Beach Dr
- 6880 Topaz St
- 1648 Danbrook Place
- 1855 Ambrosia Ave
