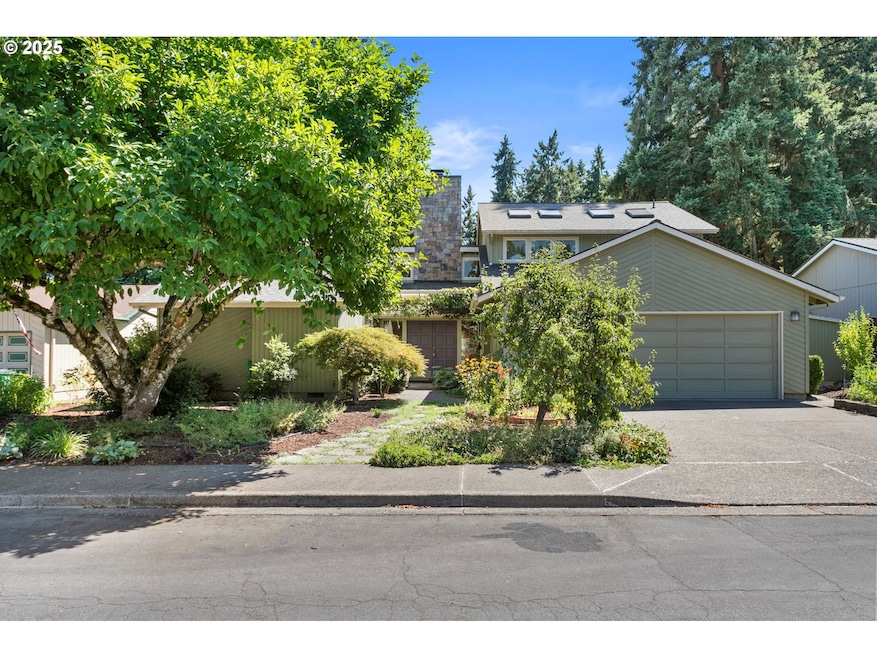This stunning Northwest Contemporary offers a flexible layout with all the convenience and charm of suburban Portland life! Two of the four bedrooms are ensuite -perfect for guests or multi-generational living. The spacious remodeled kitchen (2005) opens to the dining, living, and family rooms and features custom hickory cabinetry, granite countertops, a large island, Murano glass pendant lights, newer stainless-steel appliances including an induction stove, an appliance garage, and hot water on demand. Gorgeous hardwood floors, vaulted ceilings, skylights, and a wood-burning fireplace create a warm and inviting atmosphere. The main level features three bedrooms, one of which includes an ensuite. The primary bedroom suite is situated on the upper floor, accompanied by a loft or office area and a flexible space. Outside, enjoy the two decks, one covered for year-round use, overlooking the lush, low-maintenance gardens with mature, colorful and edible plantings. Additional features include an oversized two-car garage, main floor laundry room, finished attic for additional storage or flex space (not included in sq.ft.), a peaceful neighborhood setting on a quiet cul-de-sac with access to the community garden. Lovingly maintained by the same owners for over 30 years, this is a special property with room to relax, entertain, and grow!







