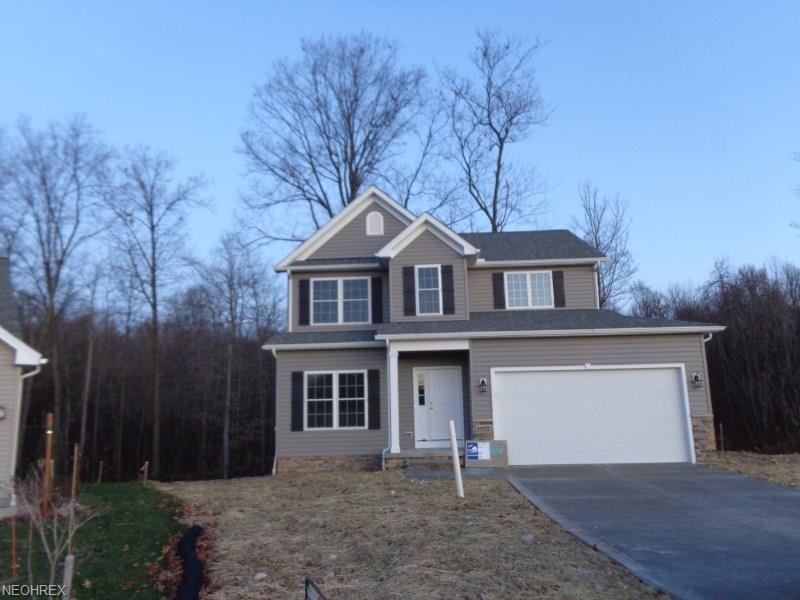
15352 Knox Cir Middlefield, OH 44062
Highlights
- Colonial Architecture
- 2 Car Attached Garage
- Forced Air Heating and Cooling System
- 1 Fireplace
About This Home
As of November 2022The Ashby plan built by Probuilt Homes features 3 bedrooms and 2.5 bathrooms. The first floor features a large great room with fireplace, laundry room, 1/2 bathroom and kitchen with granite counter tops and hardwood floors that extend to the open dinning space. The second floor has a generous sized master bedroom with tray ceiling and master bathroom has double sinks and granite counter tops. Also, on the second floor is 2 more bedrooms and a full bathroom with granite counter top. Great location in the Woodsong development.
Last Agent to Sell the Property
Non-Member Non-Member
Non-Member License #9999 Listed on: 05/04/2017
Home Details
Home Type
- Single Family
Est. Annual Taxes
- $3,383
Year Built
- Built in 2017
Lot Details
- 10,019 Sq Ft Lot
Home Design
- Colonial Architecture
- Asphalt Roof
- Stone Siding
Interior Spaces
- 1,820 Sq Ft Home
- 2-Story Property
- 1 Fireplace
- Unfinished Basement
- Basement Fills Entire Space Under The House
- Fire and Smoke Detector
Kitchen
- Dishwasher
- Disposal
Bedrooms and Bathrooms
- 3 Bedrooms
Parking
- 2 Car Attached Garage
- Garage Drain
- Garage Door Opener
Utilities
- Forced Air Heating and Cooling System
- Heating System Uses Gas
Community Details
- Woodsong Pud Ph Vi Community
Listing and Financial Details
- Assessor Parcel Number 19-072813
Ownership History
Purchase Details
Home Financials for this Owner
Home Financials are based on the most recent Mortgage that was taken out on this home.Purchase Details
Home Financials for this Owner
Home Financials are based on the most recent Mortgage that was taken out on this home.Similar Homes in Middlefield, OH
Home Values in the Area
Average Home Value in this Area
Purchase History
| Date | Type | Sale Price | Title Company |
|---|---|---|---|
| Warranty Deed | -- | -- | |
| Deed | $36,900 | -- |
Mortgage History
| Date | Status | Loan Amount | Loan Type |
|---|---|---|---|
| Previous Owner | $206,400 | New Conventional | |
| Previous Owner | -- | No Value Available |
Property History
| Date | Event | Price | Change | Sq Ft Price |
|---|---|---|---|---|
| 11/30/2022 11/30/22 | Sold | $310,000 | -3.1% | $166 / Sq Ft |
| 08/30/2022 08/30/22 | Pending | -- | -- | -- |
| 08/16/2022 08/16/22 | For Sale | $320,000 | +38.9% | $172 / Sq Ft |
| 03/20/2018 03/20/18 | Sold | $230,375 | 0.0% | $127 / Sq Ft |
| 05/04/2017 05/04/17 | For Sale | $230,375 | -- | $127 / Sq Ft |
Tax History Compared to Growth
Tax History
| Year | Tax Paid | Tax Assessment Tax Assessment Total Assessment is a certain percentage of the fair market value that is determined by local assessors to be the total taxable value of land and additions on the property. | Land | Improvement |
|---|---|---|---|---|
| 2024 | $3,383 | $97,860 | $17,570 | $80,290 |
| 2023 | $3,383 | $97,860 | $17,570 | $80,290 |
| 2022 | $3,662 | $78,720 | $15,400 | $63,320 |
| 2021 | $3,669 | $78,720 | $15,400 | $63,320 |
| 2020 | $3,788 | $78,720 | $15,400 | $63,320 |
| 2019 | $677 | $12,740 | $12,740 | $0 |
| 2018 | $1,854 | $71,230 | $13,410 | $57,820 |
| 2017 | $677 | $12,740 | $12,740 | $0 |
| 2016 | $20 | $420 | $420 | $0 |
Agents Affiliated with this Home
-

Seller's Agent in 2022
Ann Blair
RE/MAX
(440) 668-1771
42 in this area
307 Total Sales
-

Buyer's Agent in 2022
Susan Evans
M D Realty
9 in this area
35 Total Sales
-
N
Seller's Agent in 2018
Non-Member Non-Member
Non-Member
-

Buyer's Agent in 2018
Lindsay Davis
HomeSmart Real Estate Momentum LLC
(440) 840-9770
11 Total Sales
Map
Source: MLS Now
MLS Number: 3981021
APN: 19-072813
- V/L High Pointe Cir
- 15408 Royal Oak Dr Unit S/L 210
- 15243 Woodsong Dr
- S/L 167 Timber Ridge Dr
- 15244 Timber Ridge Dr
- S/L 213 Oak Hill Dr
- S/L 195 Oak Hill Dr
- 15539 Nantucket Cove Unit 3
- 15818 Georgia Rd
- 14710 Steeplechase Dr
- 14706 Steeplechase Dr
- SL Glen Valley Dr
- 16298 Weathervane Dr
- 14685 Hubbard Rd
- 16231 Burton-Windsor Rd
- 14034 Goodwin St
- 14405 Madison Rd
- 14436 Hickox St
- 13778 Spring St
- VL Garden St
