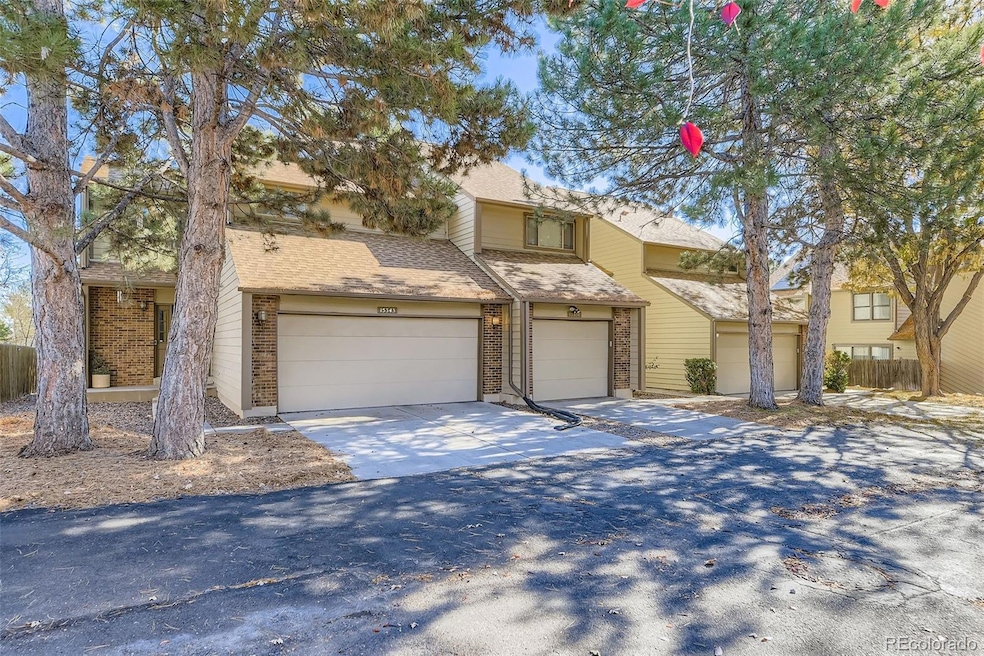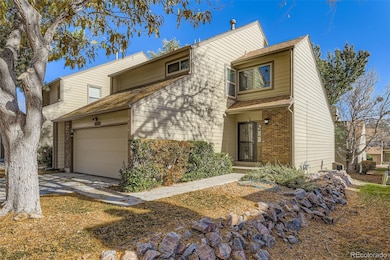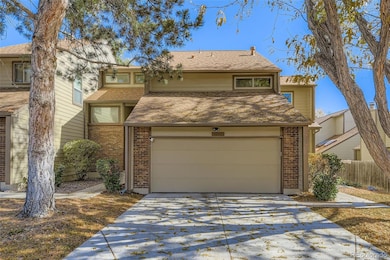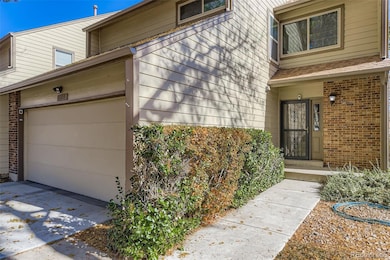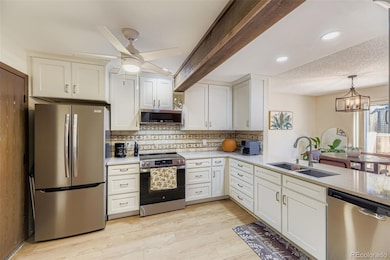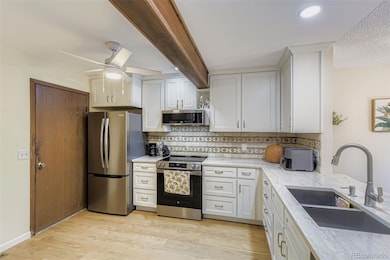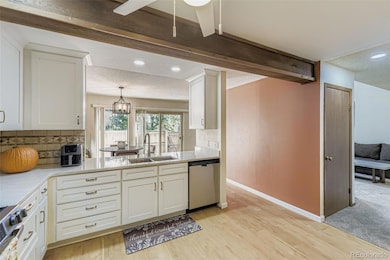15353 E Louisiana Ave Unit 8 Aurora, CO 80017
Rocky Ridge NeighborhoodEstimated payment $2,829/month
Highlights
- Very Popular Property
- Primary Bedroom Suite
- Contemporary Architecture
- No Units Above
- Open Floorplan
- Vaulted Ceiling
About This Home
Pride of ownership shines in this beautifully updated home! Step inside to a spacious, light-filled living room featuring vaulted ceilings, skylights, and a cozy wood-burning fireplace — perfect for relaxing or entertaining. The modern kitchen offers new soft-close cabinets, granite countertops with matching backsplash, and stainless steel appliances — a cook’s dream! Upstairs, you’ll find a loft area, a primary suite with an ensuite 3⁄4 bath, plus an additional bedroom and 3⁄4 bath. The finished basement adds even more living space with a bonus entertainment area, bedroom, 3⁄4 bath, and walk-in closet — ideal for guests or a home office. Additional highlights include a two-car attached garage, new carpet and paint, and upgrades completed within the last three years. Major systems have been updated, including HVAC (2012) and water heater (2020). Enjoy the convenience of being close to shopping, restaurants, and entertainment, with easy access to I-225, I-70, I-25, DIA, and Downtown Denver. The HOA covers water, trash, and grounds maintenance for a truly low-maintenance lifestyle. Come take a look — this one won’t last! Bring us an offer today!
Listing Agent
MB Vibrant Real Estate, Inc Brokerage Email: REALTORPA@GMAIL.COM,720-838-3777 License #40040692 Listed on: 10/30/2025
Townhouse Details
Home Type
- Townhome
Est. Annual Taxes
- $2,362
Year Built
- Built in 1982
Lot Details
- 1,525 Sq Ft Lot
- No Units Above
- End Unit
- No Units Located Below
- 1 Common Wall
- West Facing Home
HOA Fees
- $460 Monthly HOA Fees
Parking
- 2 Car Attached Garage
Home Design
- Contemporary Architecture
- Frame Construction
- Composition Roof
Interior Spaces
- 2-Story Property
- Open Floorplan
- Vaulted Ceiling
- Wood Burning Fireplace
- Family Room with Fireplace
- Living Room
- Loft
- Bonus Room
- Finished Basement
- 1 Bedroom in Basement
Kitchen
- Oven
- Microwave
- Dishwasher
- Granite Countertops
- Disposal
Flooring
- Carpet
- Tile
Bedrooms and Bathrooms
- 3 Bedrooms
- Primary Bedroom Suite
- Walk-In Closet
Laundry
- Laundry Room
- Dryer
- Washer
Schools
- Iowa Elementary School
- Aurora Hills Middle School
- Gateway High School
Utilities
- Forced Air Heating and Cooling System
- Natural Gas Connected
Community Details
- Association fees include ground maintenance, maintenance structure, sewer, snow removal, trash, water
- Eastwood Townhomes Association, Inc. Association, Phone Number (612) 817-3574
- Eastwood Townhomes Subdivision
Listing and Financial Details
- Exclusions: Seller's Personal Property
- Assessor Parcel Number 031404398
Map
Home Values in the Area
Average Home Value in this Area
Tax History
| Year | Tax Paid | Tax Assessment Tax Assessment Total Assessment is a certain percentage of the fair market value that is determined by local assessors to be the total taxable value of land and additions on the property. | Land | Improvement |
|---|---|---|---|---|
| 2024 | $2,290 | $24,643 | -- | -- |
| 2023 | $2,290 | $24,643 | $0 | $0 |
| 2022 | $2,115 | $21,059 | $0 | $0 |
| 2021 | $2,183 | $21,059 | $0 | $0 |
| 2020 | $2,121 | $20,370 | $0 | $0 |
| 2019 | $2,110 | $20,370 | $0 | $0 |
| 2018 | $1,649 | $15,595 | $0 | $0 |
| 2017 | $1,435 | $15,595 | $0 | $0 |
| 2016 | $1,093 | $11,638 | $0 | $0 |
| 2015 | $1,055 | $11,638 | $0 | $0 |
| 2014 | $853 | $9,058 | $0 | $0 |
| 2013 | -- | $9,700 | $0 | $0 |
Property History
| Date | Event | Price | List to Sale | Price per Sq Ft |
|---|---|---|---|---|
| 10/30/2025 10/30/25 | Price Changed | $415,000 | 0.0% | $200 / Sq Ft |
| 10/30/2025 10/30/25 | For Sale | $415,000 | +13.7% | $200 / Sq Ft |
| 10/30/2025 10/30/25 | Off Market | $365,000 | -- | -- |
| 10/30/2025 10/30/25 | For Sale | $365,000 | -- | $176 / Sq Ft |
Purchase History
| Date | Type | Sale Price | Title Company |
|---|---|---|---|
| Warranty Deed | -- | None Listed On Document | |
| Warranty Deed | -- | None Available | |
| Interfamily Deed Transfer | $154,000 | -- | |
| Warranty Deed | $129,000 | -- | |
| Warranty Deed | $89,888 | Land Title | |
| Deed | -- | -- | |
| Deed | -- | -- | |
| Deed | -- | -- |
Mortgage History
| Date | Status | Loan Amount | Loan Type |
|---|---|---|---|
| Previous Owner | $115,500 | No Value Available | |
| Previous Owner | $127,289 | FHA | |
| Previous Owner | $85,300 | No Value Available |
Source: REcolorado®
MLS Number: 8480140
APN: 1975-20-2-30-009
- 15350 E Arizona Ave Unit 102
- 15350 E Arizona Ave Unit 106
- 15475 E Louisiana Ave
- 15507 E Louisiana Ave
- 15491 E Wyoming Dr Unit A
- 15503 E Wyoming Dr Unit B
- 15503 E Wyoming Dr Unit G
- 1315 S Chambers Rd Unit 101
- 15574 E Wyoming Dr Unit D
- 1350 S Idalia St Unit G
- 1375 S Chambers Rd Unit 104
- 15087 E Louisiana Dr Unit A
- 15087 E Louisiana Dr Unit B
- 1342 S Idalia St
- 15157 E Louisiana Dr Unit A
- 1405 S Chambers Rd Unit 103
- 15043 E Idaho Place
- 1474 S Helena Cir
- 1165 S Fairplay Cir Unit B
- 1409 S Joplin St
- 15300 E Arizona Ave
- 15196 E Louisiana Dr
- 15368 E Gunnison Place
- 15597 E Ford Cir
- 1017 S Fraser Way
- 1599 S Ivory Cir
- 1098 S Evanston Way
- 1520 S Evanston St
- 14794 E Florida Ave
- 856 S Granby Cir
- 932 S Helena Way
- 14594 E Mississippi Ave
- 1623 S Fairplay St
- 14852 E Kentucky Dr Unit 925
- 992 S Dearborn Way
- 981 S Sable Blvd Unit 107
- 1273 S Crystal Way
- 14561 E Ford Place Unit 15
- 912 S Dearborn Way Unit 19
- 704 S Chambers Rd
