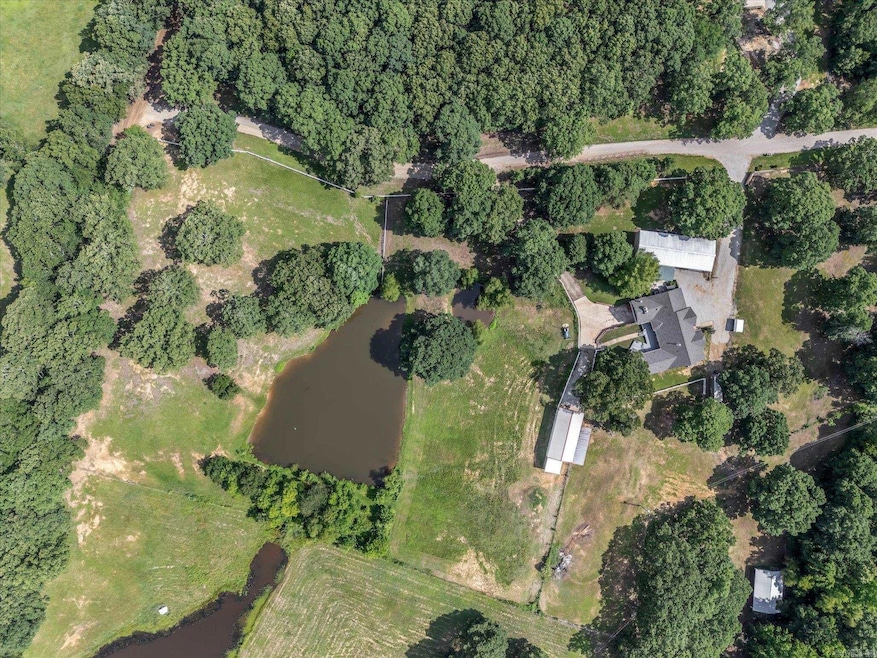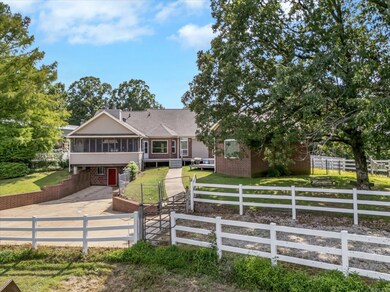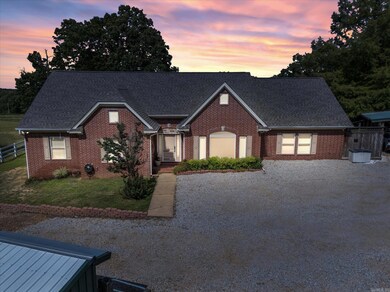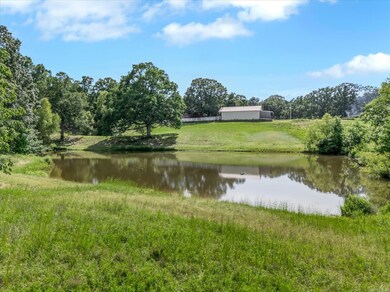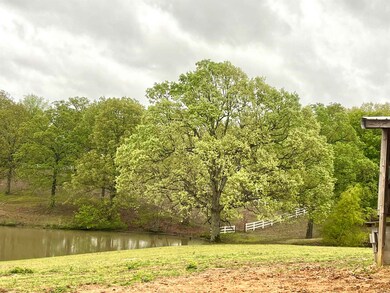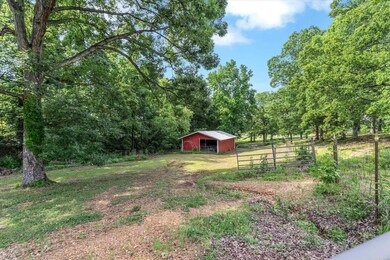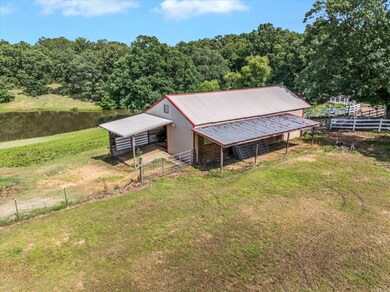15355 Pleasant Grove Ln Harrisburg, AR 72432
Estimated payment $3,045/month
Highlights
- Gated Community
- Barn or Farm Building
- Wood Flooring
- Deck
- Traditional Architecture
- Separate Formal Living Room
About This Home
Acreage - Privacy - Pond - Shop! One-of-a-kind home atop Crowley's Ridge featuring 7.8 fully fenced acres with rolling hills, a stocked pond, and beautiful sunset views. Horses, goats, and chickens are all welcome! This spacious property offers 4 bedrooms and 3.5 baths, including a walk-out basement with its own kitchen, bedroom, and full bath...ideal for guests, a mother-in-law suite, or a safe space during severe weather. The home includes two living areas, wood burning fireplace, and vaulted ceilings. Recent updates include a large, functional kitchen, fully updated bathrooms, flooring and an expanded laundry room with a large sink and half bath. Home also features two HVAC units and a new roof. Enjoy the outdoors with a screened-in outdoor kitchen featuring gas grill, Green Egg, and wood-burning fireplace. Additional property improvements include two barns, a wood shed, a three-stall barn with tack room and water misting system. Large and must have 2,250 sq ft shop with an electric door. Two gated entrances and private drive to the property. Located just 10 minutes south of Jonesboro, this ranch offers privacy, convenience, and serenity. Schedule your showing today!
Home Details
Home Type
- Single Family
Est. Annual Taxes
- $2,424
Year Built
- Built in 1998
Lot Details
- 7.91 Acre Lot
- Rural Setting
- Fenced
Parking
- 4 Car Detached Garage
Home Design
- Traditional Architecture
- Brick Exterior Construction
- Slab Foundation
- Wood Shingle Roof
Interior Spaces
- 3,875 Sq Ft Home
- 1-Story Property
- Wet Bar
- Wood Burning Fireplace
- Electric Fireplace
- Family Room
- Separate Formal Living Room
- Formal Dining Room
- Home Office
- Workshop
- Sun or Florida Room
- Screened Porch
- Basement
Kitchen
- Eat-In Kitchen
- Double Oven
- Electric Range
- Microwave
- Dishwasher
- Disposal
Flooring
- Wood
- Carpet
- Vinyl
Bedrooms and Bathrooms
- 4 Bedrooms
- In-Law or Guest Suite
Outdoor Features
- Stock Pond
- Deck
- Storm Cellar or Shelter
Farming
- Barn or Farm Building
- Livestock
Utilities
- Central Heating and Cooling System
- Co-Op Electric
- Septic System
Community Details
- Gated Community
Map
Home Values in the Area
Average Home Value in this Area
Tax History
| Year | Tax Paid | Tax Assessment Tax Assessment Total Assessment is a certain percentage of the fair market value that is determined by local assessors to be the total taxable value of land and additions on the property. | Land | Improvement |
|---|---|---|---|---|
| 2025 | $2,424 | $80,090 | $3,730 | $76,360 |
| 2024 | $2,424 | $80,090 | $3,730 | $76,360 |
| 2023 | $1,984 | $80,090 | $3,730 | $76,360 |
| 2022 | $1,938 | $80,090 | $3,730 | $76,360 |
| 2021 | $2,056 | $60,220 | $2,940 | $57,280 |
| 2020 | $1,979 | $60,220 | $2,940 | $57,280 |
| 2019 | $1,903 | $60,220 | $2,940 | $57,280 |
| 2018 | $1,838 | $60,220 | $2,940 | $57,280 |
| 2017 | $1,869 | $60,220 | $2,940 | $57,280 |
| 2016 | $1,731 | $41,500 | $2,150 | $39,350 |
| 2015 | $1,731 | $41,500 | $2,150 | $39,350 |
| 2014 | $1,731 | $41,500 | $2,150 | $39,350 |
Property History
| Date | Event | Price | List to Sale | Price per Sq Ft |
|---|---|---|---|---|
| 11/04/2025 11/04/25 | For Sale | $539,300 | -- | $139 / Sq Ft |
Purchase History
| Date | Type | Sale Price | Title Company |
|---|---|---|---|
| Warranty Deed | $36,000 | -- |
Source: Cooperative Arkansas REALTORS® MLS
MLS Number: 25044055
APN: 004-04290-0003
- 13064 Old Military Ln
- 492 County Road 480
- 492 Cr 480
- 48 County Road 432
- 770 County Road 461
- 55 Craighead County Road 651
- 130 C R 461
- 120 County Road 477
- 120 Cr 477
- 18020 Butterfly Rd
- 1056 Cr 476
- 1056 County Road 476
- 914 County Road 476
- 229 County Road 470
- 121 County Road 470
- 80 Acres
- 718 406
- 3110 Hwy 163 S
- 1 Acres
- 0 Raby Rd
- 2704 Wakefield Dr Unit 1
- 6 Willow Creek Ln
- 4710 Antosh Cir
- 4105 Kents Place
- 1424 Links Dr
- 959 Links Dr
- 3719 Stadium Blvd
- 2619 Glenn Plaza
- 3700 S Caraway Rd
- 3305 Richardson Dr
- 3308 Caraway Commons Dr
- 703 Gladiolus Dr
- 3700 Kristi Lake Dr
- 3014 Dayton Ave Unit B
- 1401 Stone St
- 1401 Stone St
- 2213 Doral Dr
- 1751 W Nettleton Ave
- 507 W Elm Ave
- 507 Elm Ave
