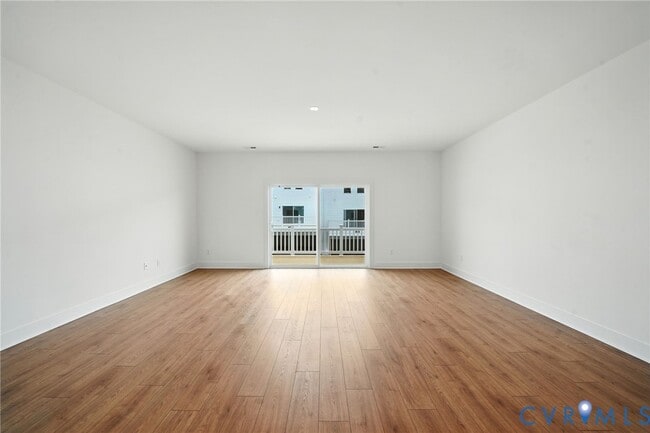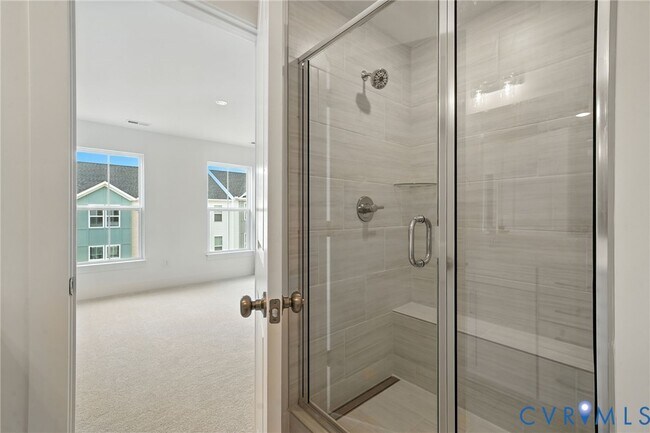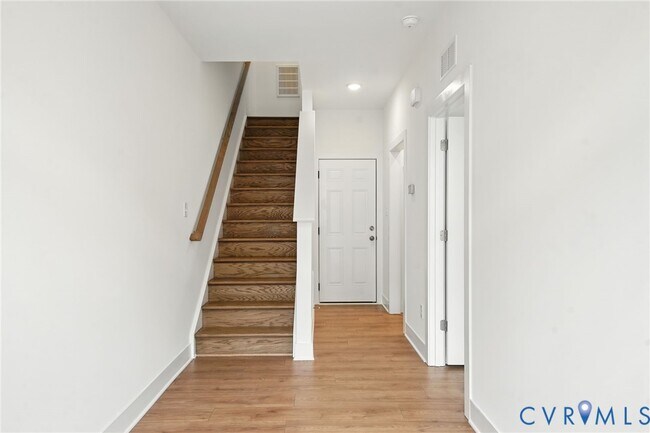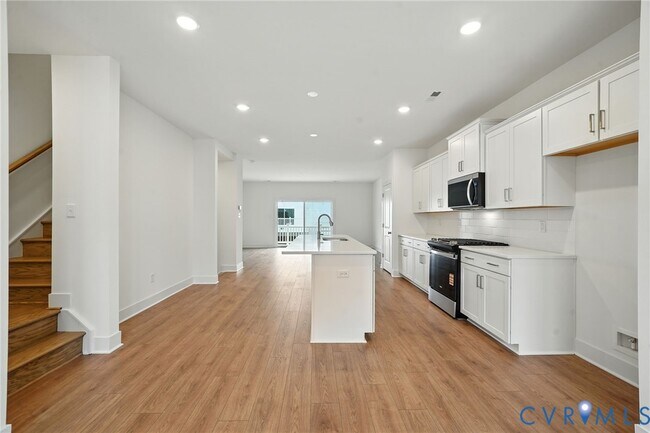
Estimated payment $2,934/month
Highlights
- New Construction
- Clubhouse
- Pickleball Courts
- Cosby High School Rated A
- Community Pool
About This Home
The Richmond Home Plan by Main Street Homes! This beautiful Move-in Ready three-story townhome is located in the vibrant Oasis community, where modern design, thoughtful features, and exceptional lifestyle amenities come together. With 3 spacious bedrooms, 3.5 baths, and a rear-entry 2-car garage, this home was designed with comfort and everyday living in mind. The oak staircase leads to a light-filled second level perfect for entertaining and relaxing. Youll love hosting Sunday brunch or casual weeknight dinners in the chef-inspired kitchen, featuring quartz countertops, stainless steel appliances, a gas cooktop, ceramic tile backsplash, and a generous island. The open-concept layout flows into a stylish dining area and great room, creating a welcoming space for connection. Downstairs, a private guest bedroom or home office with laminate flooring and a full bathroom offers the ideal spot for out-of-town visitors or working from home. Upstairs, unwind in your serene primary bedroom, with two walk-in closets and a spa-like bath with a Euro shower, double vanity, and linen storage. A third bedroom with a full bath and a convenient laundry area completes the top floor. Living in Oasis means more than just a beautiful new homeits a lifestyle. Enjoy access to a resort-style pool, clubhouse, dog park, pickleball courts, playgrounds, and scenic walking trails all in a low-maintenance community within Chesterfield Countys award-winning school district. Nearby, youll find top-rated public schools, golf courses, grocery stores, and major highways, making daily life easy. Weekend adventures await with access to 67 parks, 12 athletic complexes, James and Appomattox Rivers, Swift Creek and Chesdin Lakes, and Pocahontas State Park. THE PHOTOS, VIDEOS, AND/OR 3D TOUR SHOWN REPRESENT THE FLOOR PLAN BUT ARE NOT OF THIS SPECIFIC HOME. SELECTIONS AND FEATURES ARE SAMPLES AND NOT THE ACTUAL SELECTIONS AND FEATURES IN THE HOME. SEE A NEW HOME CONSULTANT FOR DETAILS.
Sales Office
| Monday |
12:00 PM - 5:00 PM
|
| Tuesday - Saturday |
10:00 AM - 5:00 PM
|
| Sunday |
12:00 PM - 5:00 PM
|
Townhouse Details
Home Type
- Townhome
HOA Fees
- $190 Monthly HOA Fees
Parking
- 2 Car Garage
Home Design
- New Construction
Interior Spaces
- 3-Story Property
Bedrooms and Bathrooms
- 3 Bedrooms
Community Details
Recreation
- Pickleball Courts
- Community Pool
Additional Features
- Clubhouse
Map
Other Move In Ready Homes in Oasis - Townhomes
About the Builder
- 15367 Sunray Alley
- 15373 Sunray Alley
- 15379 Sunray Alley
- 15385 Sunray Alley
- 6900 Sunrise Oasis Ln
- 6500 Lila Crest Ln
- 15128 Bishops Run Ct
- 15124 Bishops Run Ct
- 15120 Bishops Run Ct
- 15116 Bishops Run Ct
- 6824 Oasis Breeze Ln
- 6549 Hardee Haven Place
- Oasis - Townhomes
- Oasis - Reserve
- 6545 Hardee Haven Place
- 6469 Lila Crest Ln
- 6461 Lila Crest Ln
- The Cottages at Millwood - Paired Villas
- 6424 Lila Crest Ln
- 15325 Princess Lauren Ln






