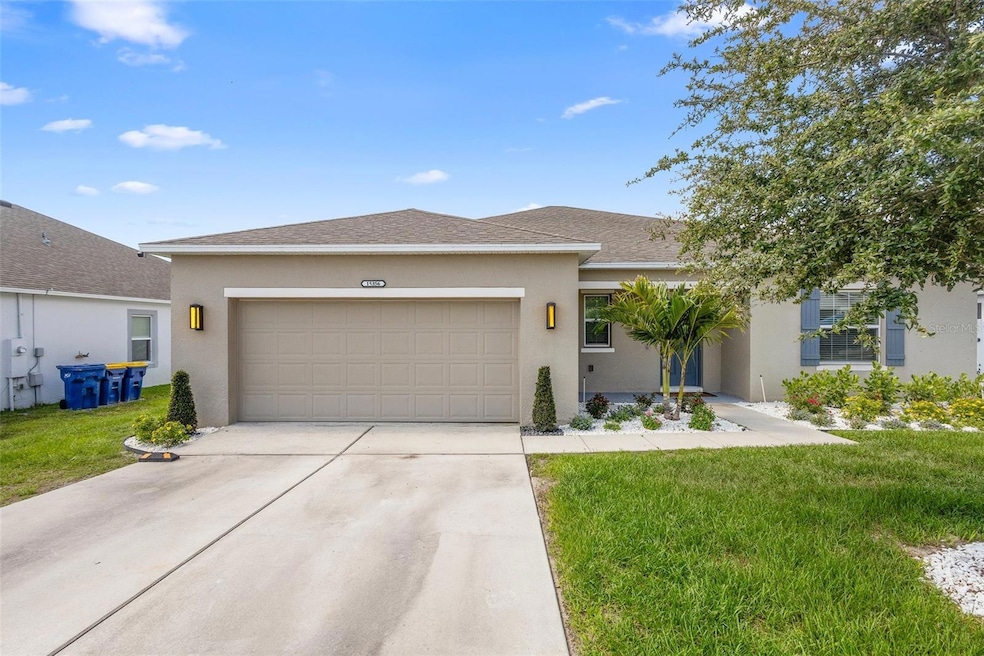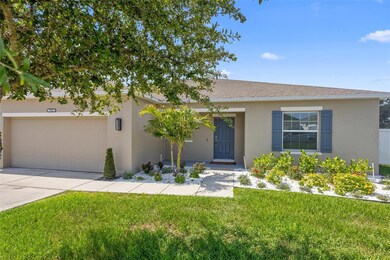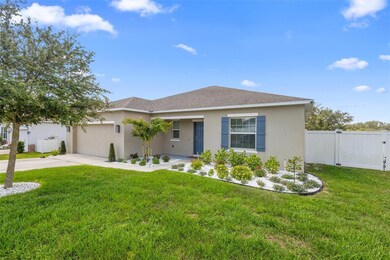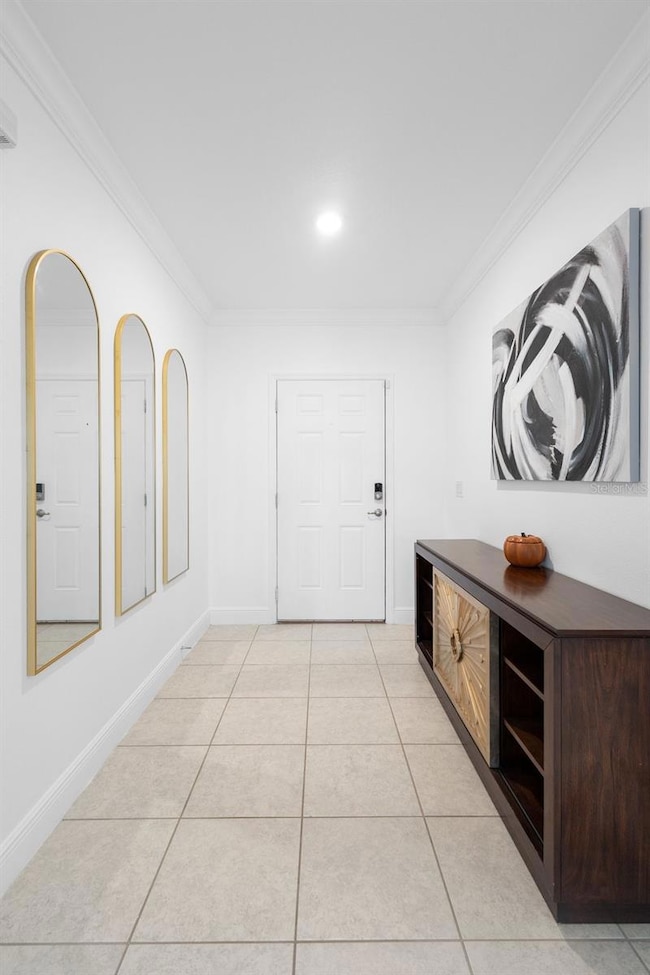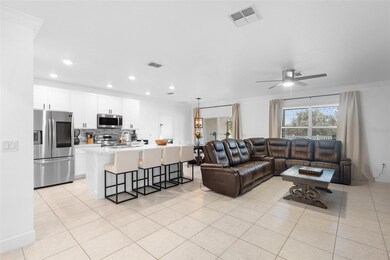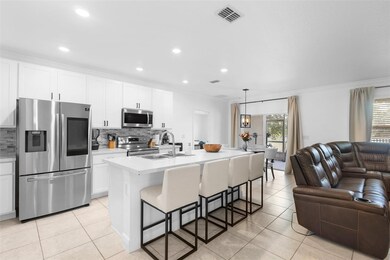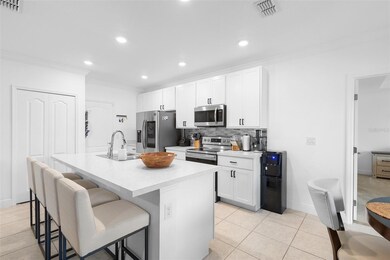
15356 White Tail Loop Mascotte, FL 34753
Estimated payment $2,406/month
Highlights
- High Ceiling
- Crown Molding
- Laundry Room
- 2 Car Attached Garage
- Living Room
- Ceramic Tile Flooring
About This Home
Welcome to this beautifully remodeled and well-cared-for home in the desirable Knight Lake Estates community, perfect for first-time buyers or anyone looking for a peaceful retreat in a convenient location.
Step outside to enjoy a spacious fully fenced yard and a fully screened-in patio, offering the perfect setup for outdoor fun, relaxation, and entertaining year-round.
Inside, you’ll find a modern kitchen with newer stainless steel appliances and 42-inch custom cabinets, blending both style and functionality. The split bedroom layout provides added privacy, ideal for families or hosting guests.
Located just minutes from local shops, dining, top-rated schools, and major highways, this home offers both comfort and convenience in a quiet, family-friendly neighborhood.
With its thoughtful updates, inviting charm, and unbeatable location, this home is move-in ready and waiting for you. Schedule your showing today and make it yours!
Listing Agent
KELLER WILLIAMS ADVANTAGE III Brokerage Phone: 407-207-0825 License #3326377 Listed on: 05/22/2025

Home Details
Home Type
- Single Family
Est. Annual Taxes
- $4,715
Year Built
- Built in 2020
Lot Details
- 8,800 Sq Ft Lot
- East Facing Home
HOA Fees
- $39 Monthly HOA Fees
Parking
- 2 Car Attached Garage
Home Design
- Slab Foundation
- Shingle Roof
- Stucco
Interior Spaces
- 1,830 Sq Ft Home
- Crown Molding
- High Ceiling
- Sliding Doors
- Living Room
- Dining Room
Kitchen
- Range
- Microwave
- Dishwasher
Flooring
- Carpet
- Ceramic Tile
Bedrooms and Bathrooms
- 3 Bedrooms
- 2 Full Bathrooms
Laundry
- Laundry Room
- Dryer
- Washer
Utilities
- Central Heating and Cooling System
- Thermostat
- Septic Tank
Community Details
- Jessi O'quinn Association, Phone Number (407) 647-2622
- Knight Lake Estates Iii Subdivision
Listing and Financial Details
- Visit Down Payment Resource Website
- Tax Lot 15
- Assessor Parcel Number 15-22-24-0052-000-01500
Map
Home Values in the Area
Average Home Value in this Area
Tax History
| Year | Tax Paid | Tax Assessment Tax Assessment Total Assessment is a certain percentage of the fair market value that is determined by local assessors to be the total taxable value of land and additions on the property. | Land | Improvement |
|---|---|---|---|---|
| 2025 | $4,511 | $284,010 | -- | -- |
| 2024 | $4,511 | $284,010 | -- | -- |
| 2023 | $4,511 | $267,710 | $0 | $0 |
| 2022 | $4,511 | $259,916 | $45,788 | $214,128 |
| 2021 | $4,511 | $213,415 | $0 | $0 |
| 2020 | $857 | $40,838 | $0 | $0 |
| 2019 | $0 | $0 | $0 | $0 |
Property History
| Date | Event | Price | Change | Sq Ft Price |
|---|---|---|---|---|
| 05/22/2025 05/22/25 | For Sale | $363,000 | -- | $198 / Sq Ft |
Purchase History
| Date | Type | Sale Price | Title Company |
|---|---|---|---|
| Special Warranty Deed | $237,010 | Steel City Title | |
| Special Warranty Deed | $450,000 | Attorney |
Mortgage History
| Date | Status | Loan Amount | Loan Type |
|---|---|---|---|
| Open | $239,405 | New Conventional |
Similar Homes in the area
Source: Stellar MLS
MLS Number: O6311789
APN: 15-22-24-0052-000-01500
- 15216 Langsdale Ct
- 15309 Scorpio St
- 15411 Taurus Ct
- 15507 Willet Ct
- 1838 Blue Lagoon Cir
- 15737 Pine Siskin Loop
- 1567 Sugarbelle Cir
- 392 Eventide Ave
- 398 Eventide Ave
- 10 Bay Ridge Loop
- 416 Eventide Ave
- 422 Eventide Ave
- 428 Eventide Ave
- 421 Shoreview Sands Ave
- 434 Eventide Ave
- 427 Shoreview Sands Ave
- The Chester Plan at Sunset Lakes Estates
- The Linden Plan at Sunset Lakes Estates
- 433 Shoreview Sands Ave
- 15610 Merlin Ave
- 1838 Blue Lagoon Cir
- 206 Howard Ct
- 6202 Little Blf Cir
- 314 Christy Rd
- 6189 Little Blf Cir
- 6201 Little Blf Cir
- 6086 Little Blf Cir
- 1685 Hideaway Flat St
- 1696 Gopher Tree St
- 1361 Brenway Dr
- 1682 Hideaway Flat St
- 1684 Gopher Tree St
- 1172 Moyle Way
- 1980 Piedmont Ct
- 1660 Gopher Tree St
- 1147 Moyle Way
- 1677 Hideaway Flat St
- 1829 Western Hills Ln
- 1134 Union Ave
- 1921 Thorngate Ln
