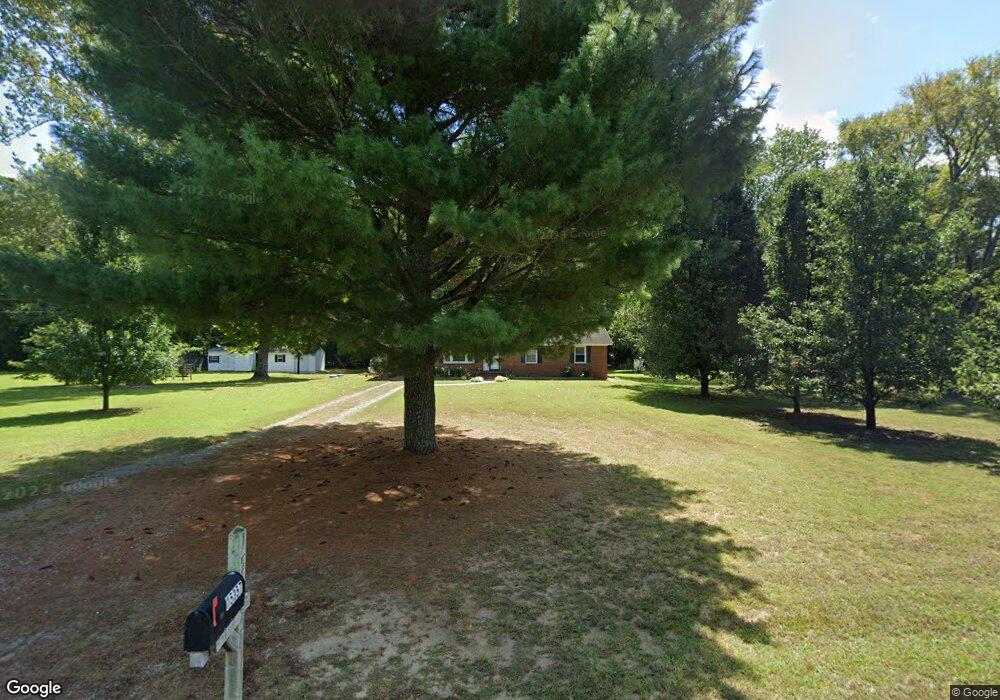15357 Old Forty Rd Waverly, VA 23890
Estimated payment $2,121/month
Highlights
- Horses Allowed On Property
- Thermal Windows
- Eat-In Kitchen
- Wood Flooring
- Rear Porch
- Patio
About This Home
Better than new, this quality-built brick sits on 6 glorious acres, 3 open and 3 wooded!! Lovely living room with wood floors, large kitchen/den combo with bar area and a fireplace for cozy evenings! Numerous upgrades to include roof 2023, HVAC 2019, Hot water heater 2024, new well and bladder tank 2019, renovated conventional septic system, encapsulated crawl space, numerous updated fixtures! Enjoy afternoons relaxing on the rear porch savoring the quiet and beauty of nature, have a cup of coffee on the patio and wait for the turkey to stroll by. For the sportsman, there is a readymade shooting range (dirt barrier) and 3 acres of woods to keep all the wildlife close at hand! A magnificent yard for recreation, gardening, orchards or any of your other dreams -This home has been meticulously maintained inside and out - make your appointment today to see for yourself!!! USDA eligible - don't miss out- pics coming
Listing Agent
Harris & Assoc, Inc Brokerage Phone: (804) 526-0491 License #0225014908 Listed on: 11/14/2025
Home Details
Home Type
- Single Family
Est. Annual Taxes
- $794
Year Built
- Built in 1978
Home Design
- Brick Exterior Construction
- Shingle Roof
Interior Spaces
- 1,422 Sq Ft Home
- 1-Story Property
- Ceiling Fan
- Wood Burning Fireplace
- Self Contained Fireplace Unit Or Insert
- Fireplace Features Masonry
- Gas Fireplace
- Thermal Windows
- Window Screens
- Crawl Space
- Attic Fan
- Dryer
Kitchen
- Eat-In Kitchen
- Electric Cooktop
- Stove
- Laminate Countertops
Flooring
- Wood
- Laminate
Bedrooms and Bathrooms
- 3 Bedrooms
- 2 Full Bathrooms
Parking
- Carport
- Off-Street Parking
Outdoor Features
- Patio
- Exterior Lighting
- Shed
- Utility Building
- Outbuilding
- Rear Porch
Schools
- Sussex Central Elementary And Middle School
- Sussex Central High School
Utilities
- Central Air
- Heat Pump System
- Well
- Water Heater
- Septic Tank
Additional Features
- 6 Acre Lot
- Horses Allowed On Property
Listing and Financial Details
- Assessor Parcel Number 92-A-11 and 92-A--11A
Map
Home Values in the Area
Average Home Value in this Area
Tax History
| Year | Tax Paid | Tax Assessment Tax Assessment Total Assessment is a certain percentage of the fair market value that is determined by local assessors to be the total taxable value of land and additions on the property. | Land | Improvement |
|---|---|---|---|---|
| 2024 | $51 | $9,700 | $9,700 | $0 |
| 2023 | $47 | $9,700 | $9,700 | $0 |
| 2022 | $47 | $9,700 | $9,700 | $0 |
| 2021 | $66 | $11,400 | $11,400 | $0 |
| 2020 | $66 | $11,400 | $11,400 | $0 |
| 2019 | $66 | $11,400 | $11,400 | $0 |
| 2018 | $66 | $11,400 | $11,400 | $0 |
| 2017 | $64 | $11,100 | $11,100 | $0 |
| 2016 | $64 | $11,100 | $11,100 | $0 |
| 2015 | $60 | $11,100 | $11,100 | $0 |
| 2014 | $60 | $11,100 | $11,100 | $0 |
| 2013 | $60 | $11,100 | $11,100 | $0 |
Property History
| Date | Event | Price | List to Sale | Price per Sq Ft |
|---|---|---|---|---|
| 11/14/2025 11/14/25 | For Sale | $389,900 | -- | $274 / Sq Ft |
Source: Central Virginia Regional MLS
MLS Number: 2531542
APN: 92-A-11A
- 26037 Sussex Dr
- 0 Sussex Dr
- 18256 Hunting Quarter Rd
- Lot 2 Sandy Hill Rd
- Lot 4 Sandy Hill Rd
- Lot 6 Sandy Hill Rd
- Lot 3 Sandy Hill Rd
- Lot 7 Sandy Hill Rd
- Lot 5 Sandy Hill Rd
- 0 Courthouse Rd Unit 25169835
- 0 Courthouse Rd Unit 2528706
- 38 Acres Lebanon Church Rd
- 2.12 Ac. Gilliam Rd
- 2.12ac Gilliam Rd
- 0 Oakdale Rd
- 22232 Neblett Mill Rd
- 19003 Comans Well Rd
- 20010 Courthouse Rd
- 0 Plank Road (Tract: Chesapeake Southampton 2) Unit VASU2000020
- tbd Butler St
- 203 Wilson Ave
- 30683 Peachtree Ave
- 9224 Robin Rd
- 2720 Rolfe Hwy
- 2111 Clary Rd
- 17791 Lebanon Rd
- 201 Forest Pine Rd
- 8015 Malboro Ave
- 340 N College Dr
- 601 Campbell Ave
- 200 Addison Way
- 410 Madison St
- 303 Bogart St Unit A-Down Stairs
- 116 Holland Cir
- 200 Cavalier Dr
- 100 Cavalier Dr
- 680 Oak St Unit 111
- 925 Pretlow St
- 401 Roberts Ave
- 1557 Boisseau Dr

