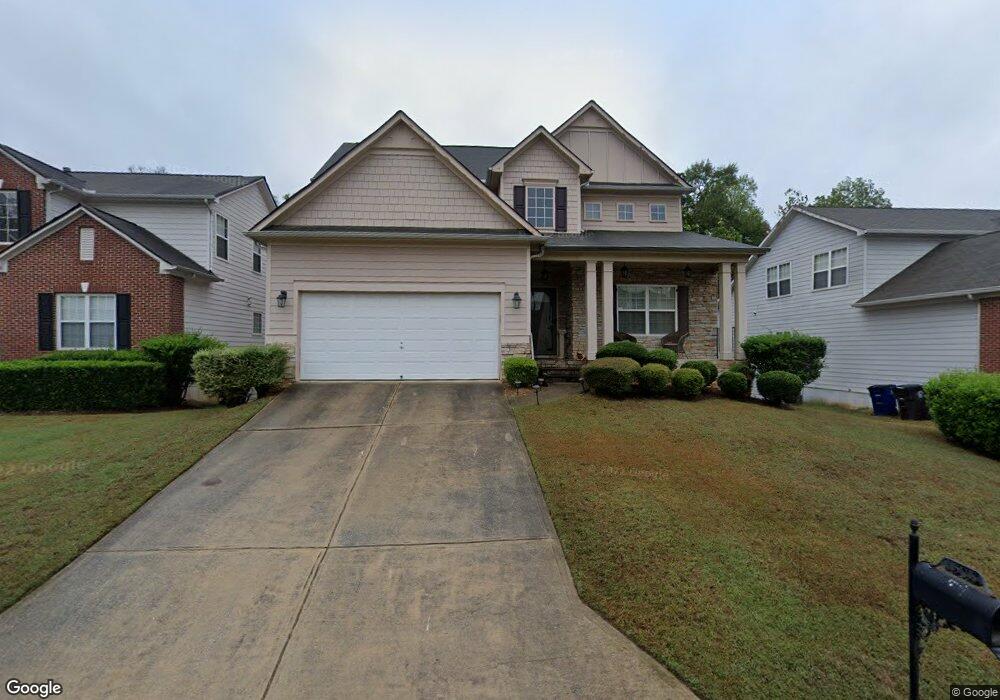1536 Fenmore St Unit 161 Lithia Springs, GA 30122
Lithia Springs NeighborhoodEstimated Value: $366,000 - $418,000
4
Beds
3
Baths
2,561
Sq Ft
$155/Sq Ft
Est. Value
About This Home
This home is located at 1536 Fenmore St Unit 161, Lithia Springs, GA 30122 and is currently estimated at $397,462, approximately $155 per square foot. 1536 Fenmore St Unit 161 is a home located in Douglas County with nearby schools including Sweetwater Elementary School, Factory Shoals Middle School, and New Manchester High School.
Ownership History
Date
Name
Owned For
Owner Type
Purchase Details
Closed on
Sep 22, 2016
Sold by
James F
Bought by
Domingo James F and Domingo Maria G
Current Estimated Value
Home Financials for this Owner
Home Financials are based on the most recent Mortgage that was taken out on this home.
Original Mortgage
$175,000
Outstanding Balance
$139,783
Interest Rate
3.43%
Mortgage Type
VA
Estimated Equity
$257,679
Purchase Details
Closed on
Aug 19, 2011
Sold by
Boxell Erik T
Bought by
Kimbrough Hakim B
Home Financials for this Owner
Home Financials are based on the most recent Mortgage that was taken out on this home.
Original Mortgage
$146,099
Interest Rate
4.5%
Mortgage Type
FHA
Purchase Details
Closed on
Sep 24, 2004
Sold by
Ryland Grp Inc
Bought by
Boxell Erik T and Aikhionbare Lambert
Home Financials for this Owner
Home Financials are based on the most recent Mortgage that was taken out on this home.
Original Mortgage
$21,950
Interest Rate
5.75%
Mortgage Type
New Conventional
Create a Home Valuation Report for This Property
The Home Valuation Report is an in-depth analysis detailing your home's value as well as a comparison with similar homes in the area
Home Values in the Area
Average Home Value in this Area
Purchase History
| Date | Buyer | Sale Price | Title Company |
|---|---|---|---|
| Domingo James F | -- | -- | |
| Domingo James F | $175,000 | -- | |
| Kimbrough Hakim B | $149,900 | -- | |
| Boxell Erik T | $219,900 | -- |
Source: Public Records
Mortgage History
| Date | Status | Borrower | Loan Amount |
|---|---|---|---|
| Open | Domingo James F | $175,000 | |
| Closed | Domingo James F | $175,000 | |
| Previous Owner | Kimbrough Hakim B | $146,099 | |
| Previous Owner | Boxell Erik T | $21,950 |
Source: Public Records
Tax History Compared to Growth
Tax History
| Year | Tax Paid | Tax Assessment Tax Assessment Total Assessment is a certain percentage of the fair market value that is determined by local assessors to be the total taxable value of land and additions on the property. | Land | Improvement |
|---|---|---|---|---|
| 2024 | $6,863 | $165,120 | $26,120 | $139,000 |
| 2023 | $6,863 | $165,120 | $26,120 | $139,000 |
| 2022 | $5,436 | $134,000 | $18,000 | $116,000 |
| 2021 | $3,958 | $97,200 | $14,160 | $83,040 |
| 2020 | $4,033 | $97,200 | $14,160 | $83,040 |
| 2019 | $3,689 | $93,880 | $14,160 | $79,720 |
| 2018 | $3,309 | $83,640 | $12,920 | $70,720 |
| 2017 | $2,799 | $76,080 | $13,080 | $63,000 |
| 2016 | $2,659 | $69,880 | $12,600 | $57,280 |
| 2015 | $2,280 | $63,200 | $11,840 | $51,360 |
| 2014 | $2,280 | $58,280 | $11,840 | $46,440 |
| 2013 | -- | $53,600 | $10,920 | $42,680 |
Source: Public Records
Map
Nearby Homes
- 7621 Forest Glen Way Unit 2
- 1657 Bradmere Ln
- 1920 Rock House Rd
- 1657 Karsyn Ln
- 973 Forest Knoll Ct
- 00 Six Flags Rd
- 7147 Walton Reserve Ln
- 1682 Walton Reserve Blvd
- 0 Rock House Rd Unit 10135378
- 00 Rock House Rd
- 1736 Walton Reserve Way
- 2420 Valley Creek Dr
- 7368 Mount Vernon Rd
- 6854 Panda Ct Unit A
- 2790 Deerfield Dr
- 6810 Panda Dr Unit B
- 1311 Park Center Cir
- 6811 Panda Dr Unit A
- 1395 Ling Dr Unit 2
- 1182 Park Center Cir
- 1536 Fenmore St
- 1538 Fenmore St
- 1534 Fenmore St Unit 1
- 1542 Fenmore St Unit 1
- 1532 Fenmore St
- 1544 Fenmore St Unit 1
- 1530 Fenmore St
- 1537 Fenmore St
- 1539 Fenmore St Unit 1
- 1533 Fenmore St Unit 1
- 1543 Fenmore St Unit 1
- 1546 Fenmore St
- 1528 Fenmore St Unit 165
- 1528 Fenmore St
- 7687 Forest Glen Way
- 1531 Fenmore St
- 7729 Parkside Dr Unit 1
- 7727 Parkside Dr Unit 1
- 7731 Parkside Dr Unit 7731
- 7731 Parkside Dr
