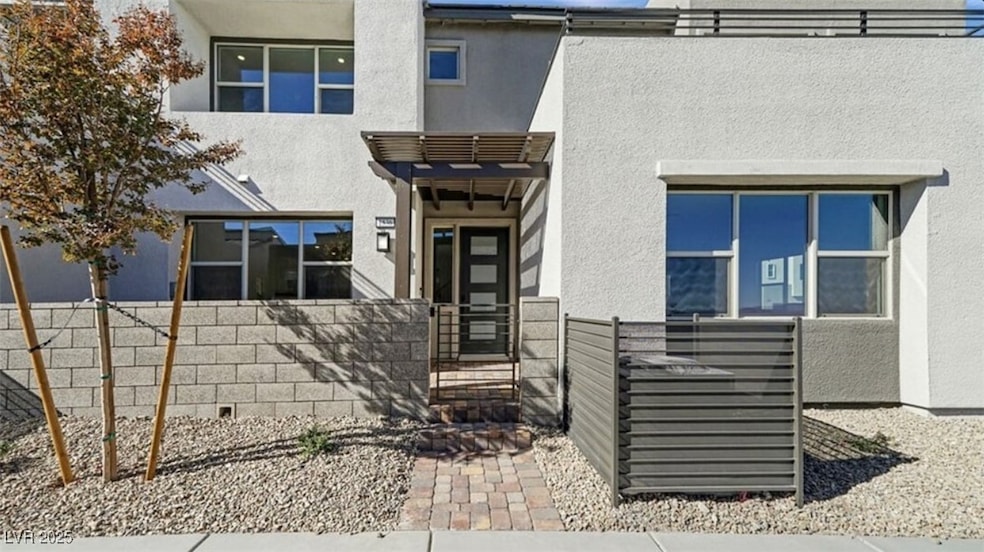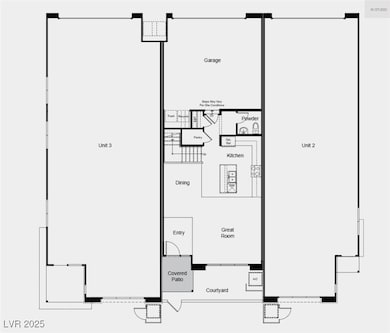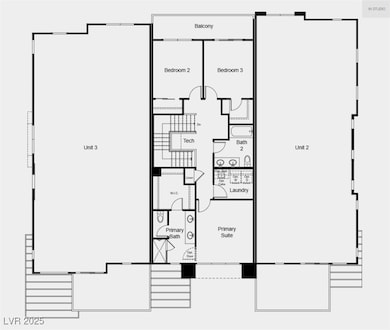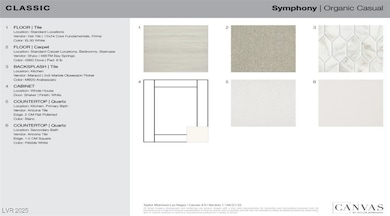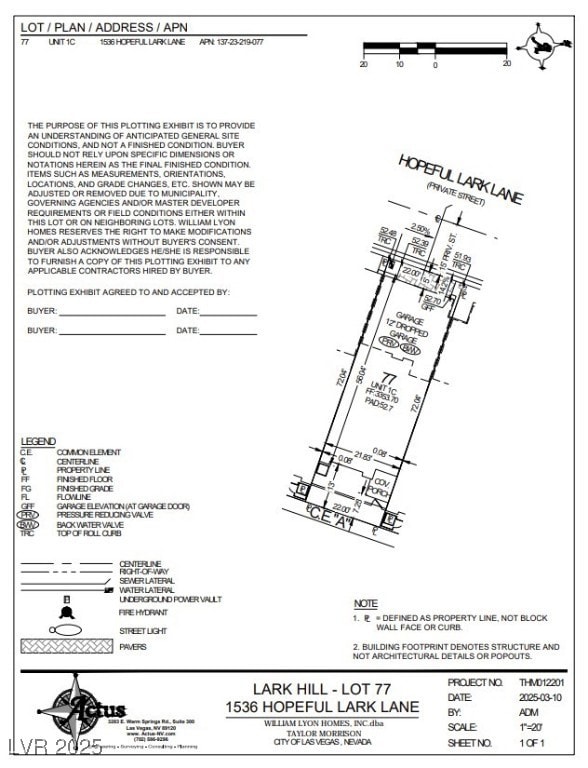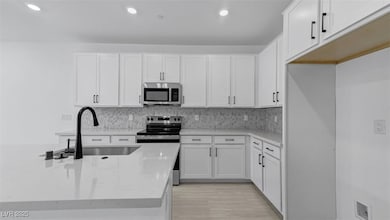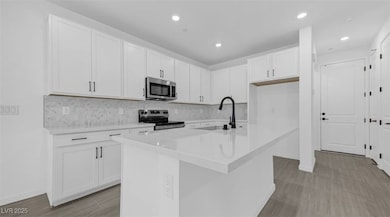1536 Hopeful Lark Ln Las Vegas, NV 89138
Estimated payment $3,097/month
Highlights
- New Construction
- 2 Car Attached Garage
- High Efficiency Air Conditioning
- William Lummis Elementary School Rated 9+
- Double Pane Windows
- Courtyard
About This Home
What's Special: Close to Park | Close to Trails | White Cabinets. New Construction - Ready Now! Built by America's Most Trusted Homebuilder. Welcome to Unit 1 at 1536 Hopeful Lark Lane in Lark Hill at Summerlin. This charming single-family attached home invites you in through a welcoming courtyard and covered patio. Inside, a spacious great room flows into the dining area and kitchen, where a central island makes entertaining easy. A powder room and garage are tucked conveniently at the back. Upstairs, two bedrooms open to a shared balcony. A nearby tech space offers a quiet nook for work or study, with a full bathroom just steps away. The private primary suite features a walk-in closet and a serene en-suite bath, while the second-floor laundry room adds everyday ease. Additional Highlights include: 8' interior doors, 6' slider at secondary bedroom, insulation between floors, upgraded modern stair rails, pendant light prewires above kitchen island and matte black hardware.
Listing Agent
Real Estate Consultants of Nv Brokerage Phone: 702-596-2040 License #B.0025237 Listed on: 11/13/2025
Townhouse Details
Home Type
- Townhome
Est. Annual Taxes
- $4,649
Year Built
- Built in 2025 | New Construction
Lot Details
- 1,742 Sq Ft Lot
- East Facing Home
- Back Yard Fenced
- Desert Landscape
HOA Fees
Parking
- 2 Car Attached Garage
- Guest Parking
Home Design
- Tile Roof
Interior Spaces
- 1,645 Sq Ft Home
- 2-Story Property
- Double Pane Windows
- Ceramic Tile Flooring
Kitchen
- Electric Range
- Microwave
- Dishwasher
- Disposal
Bedrooms and Bathrooms
- 3 Bedrooms
Laundry
- Laundry on upper level
- Electric Dryer Hookup
Eco-Friendly Details
- Energy-Efficient Windows with Low Emissivity
- Energy-Efficient Doors
Outdoor Features
- Courtyard
Schools
- Lummis Elementary School
- Becker Middle School
- Palo Verde High School
Utilities
- High Efficiency Air Conditioning
- Central Heating
- Programmable Thermostat
Community Details
- Association fees include management, ground maintenance
- Summerlin West Association, Phone Number (702) 791-4600
- Built by Taylor Mor
- Lark Hill By Taylor Morrison Subdivision
- The community has rules related to covenants, conditions, and restrictions
Map
Home Values in the Area
Average Home Value in this Area
Tax History
| Year | Tax Paid | Tax Assessment Tax Assessment Total Assessment is a certain percentage of the fair market value that is determined by local assessors to be the total taxable value of land and additions on the property. | Land | Improvement |
|---|---|---|---|---|
| 2025 | -- | $60,572 | $60,550 | $22 |
| 2024 | -- | $60,572 | $60,550 | $22 |
Property History
| Date | Event | Price | List to Sale | Price per Sq Ft |
|---|---|---|---|---|
| 11/13/2025 11/13/25 | For Sale | $464,900 | -- | $283 / Sq Ft |
Source: Las Vegas REALTORS®
MLS Number: 2735071
APN: 137-23-219-077
- Unit 2 Plan at Kestrel Commons at Summerlin - Lark Hill
- Unit 3 Plan at Kestrel Commons at Summerlin - Lark Hill
- Unit 1 Plan at Kestrel Commons at Summerlin - Lark Hill
- 1521 Melodic Lark Dr
- 1515 Melodic Lark Dr
- 1509 Melodic Lark Dr
- 1479 Melodic Lark Dr
- 1491 Melodic Lark Dr
- 1485 Melodic Lark Dr
- 1477 Hopeful Lark Ln
- 1488 Hopeful Lark Ln
- 1476 Hopeful Lark Ln
- 1470 Hopeful Lark Ln
- 1483 Hopeful Lark Ln
- 1471 Hopeful Lark Ln
- 1532 Stone Perch St
- 1526 Stone Perch St
- 1537 Stone Perch St
- 11522 Hillrise Ave
- 11514 Morning Leap Ct
- 1507 Hopeful Lark Ln
- 11527 Hawking Ave
- 11620 Golden Oriole Ave
- 1548 Little Penguin St
- 11636 Golden Oriole Ave
- 11737 Stone Curlew Ave
- 11757 Songbird Hill Ave
- 1554 Crowned Eagle St
- 1534 Crowned Eagle St
- 11828 Black Canary Ave
- 1498 Marsh Bird St
- 1492 Marsh Bird St
- 11885 Pied Harrier Ave
- 2451 Altitude St
- 11680 Hamilton Lake Ave
- 661 Angel Aura St
- 11475 Contour Ave
- 11487 Contour Ave
- 635 Pyrite Will St
- 11688 Emerald Lake Ave
