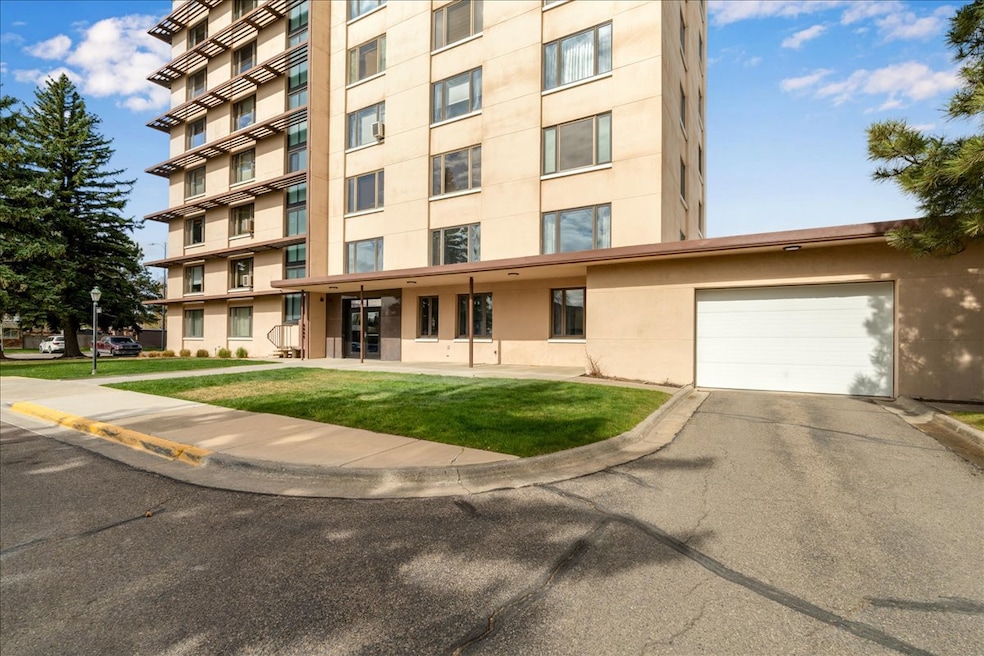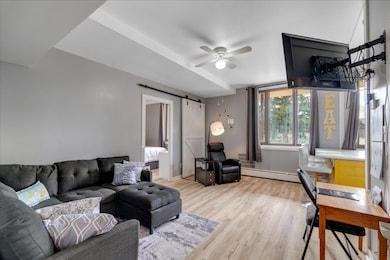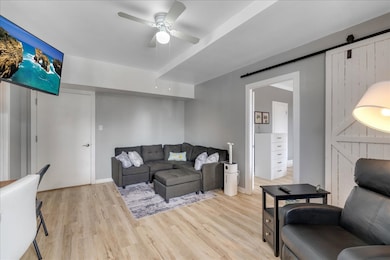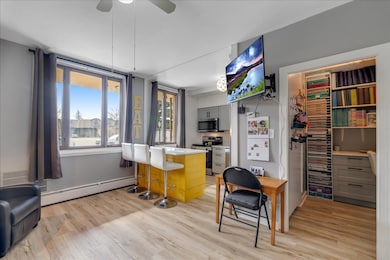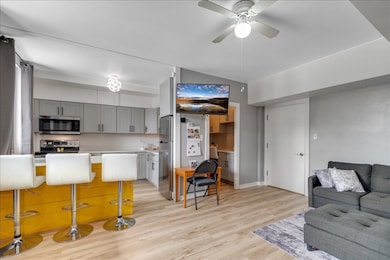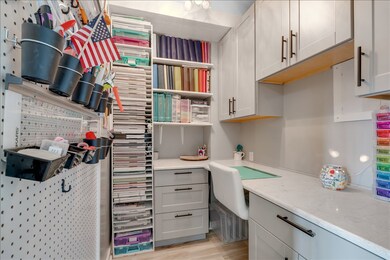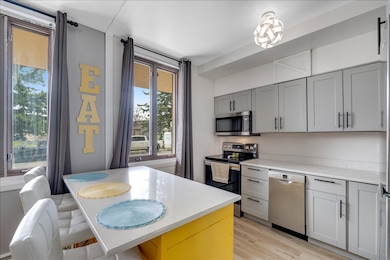1536 Meadowlark Dr Unit 1B Great Falls, MT 59404
Estimated payment $1,240/month
Highlights
- Clubhouse
- 1 Car Attached Garage
- Community Storage Space
- Elevator
- Level Lot
About This Home
Your Easy Street Starts Here: Main-Level - Remodeled - 1 Bed 1 Bath - Quiet building with underground parking spot & storage, this fully remodeled one-bedroom condo is nestled in Fox Farm offering stair-free access!
Looking for a maintenance-free lifestyle? The HOA takes care of everything on the grounds, including snow removal, landscaping, and the maintenance of common areas and elevators.
• Secure Building
• HOA covers all utilities except internet per seller
• Enjoy all new finishes, fixtures, a modern fresh & stylish aesthetic throughout.
• Main Level Location: No stairs to navigate, offering unparalleled convenience and accessibility.
• Excellent Commuter Access: Quick access to the nearby highway makes travel and commuting a breeze.
• Finance Conventionally: see your lender for details.
Whether you're looking for a low-maintenance primary residence, this property delivers. Don't miss this opportunity for one-level, easy living in a prime location! Garage can now have insurance on them to help with flood plain. Condos are possibly financeable as a result. Check with buyer’s lender to confirm terms.
Listing Agent
Dascoulias Realty Group License #RRE-BRO-LIC-63482 Listed on: 11/11/2025
Property Details
Home Type
- Condominium
Est. Annual Taxes
- $786
Year Built
- Built in 1955
HOA Fees
- $390 Monthly HOA Fees
Parking
- 1 Car Attached Garage
Home Design
- 527 Sq Ft Home
- Poured Concrete
Kitchen
- Oven or Range
- Microwave
- Dishwasher
Bedrooms and Bathrooms
- 1 Bedroom
- 1 Full Bathroom
Laundry
- Dryer
- Washer
Listing and Financial Details
- Assessor Parcel Number 0230151420349C01B
Community Details
Overview
- Association fees include common area maintenance, electricity, gas, ground maintenance, maintenance structure, sewer, snow removal, trash, water
- Country Club Towers Association
- Community Parking
Amenities
- Clubhouse
- Elevator
- Community Storage Space
Map
Home Values in the Area
Average Home Value in this Area
Tax History
| Year | Tax Paid | Tax Assessment Tax Assessment Total Assessment is a certain percentage of the fair market value that is determined by local assessors to be the total taxable value of land and additions on the property. | Land | Improvement |
|---|---|---|---|---|
| 2025 | $756 | $121,100 | $0 | $0 |
| 2024 | $786 | $80,600 | $0 | $0 |
| 2023 | $775 | $80,600 | $0 | $0 |
| 2022 | $676 | $63,000 | $0 | $0 |
| 2021 | $667 | $63,000 | $0 | $0 |
| 2020 | $679 | $61,600 | $0 | $0 |
Property History
| Date | Event | Price | List to Sale | Price per Sq Ft |
|---|---|---|---|---|
| 11/11/2025 11/11/25 | For Sale | $149,000 | -- | $283 / Sq Ft |
Source: Montana Regional MLS
MLS Number: 30060881
APN: 02-3015-14-2-03-49-C01B
- 1536 Meadowlark Dr Unit 9B
- 1536 Meadowlark Dr Unit 10B
- 800 10th Ave SW
- 1013 10th Ave SW
- 50 Treasure State Dr
- 2212 Beech Dr
- 2225 Holly Ct
- 2017 13th St SW
- 89 Treasure State Dr
- 93 Treasure State Dr
- 2217 13th St SW
- 900 25th Ave SW
- 611 Park Garden Rd
- 113 Treasure State Dr
- 1005 Park Garden Rd
- 1220 26th Ave SW
- 1240 26th Ave SW
- 2715 Park Garden Ln
- 2801 Encino Dr
- 15 18th Ave S
- 1409 2nd West Hill Dr
- 800 River Dr S
- 219 14th Ave S
- 219 14th Ave S
- 219 14th Ave S
- 219 14th Ave S
- 315 Heather Ln
- 200 18th St SW
- 516 8th St S Unit 3
- 608 Central Ave Unit 202
- 608 Central Ave
- 2508 Castle Pines Dr
- 110 12th St N Unit 110.
- 1611 5th Ave S
- 1021 7th Ave N Unit 1
- 1800 Division Rd
- 1924 12th Ave S Unit 8
- 1504 6th Ave N
- 2100 26th St S
- 2415 3rd Ave S
