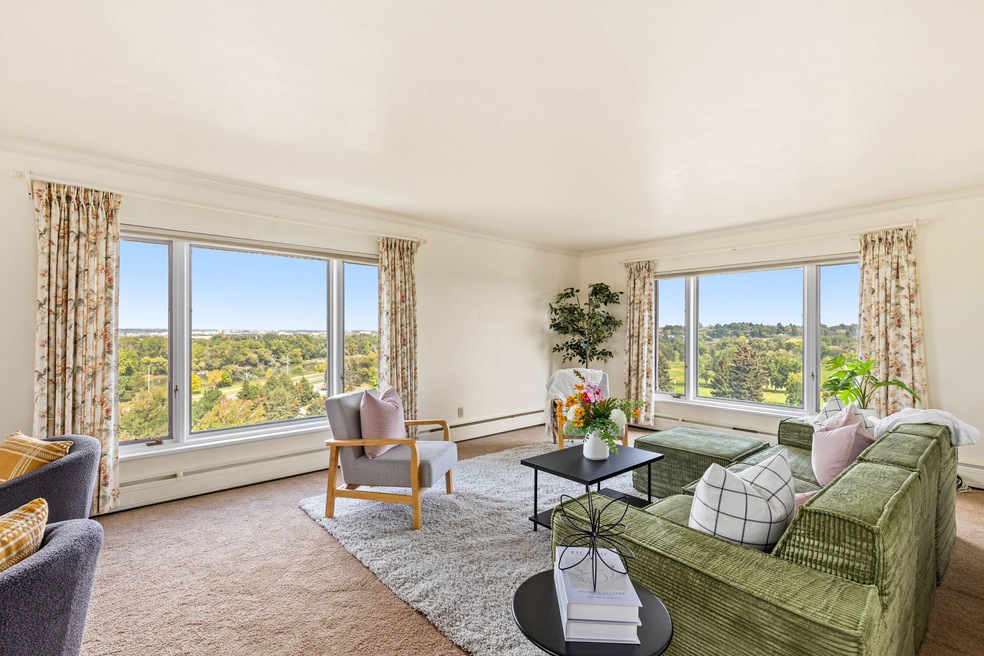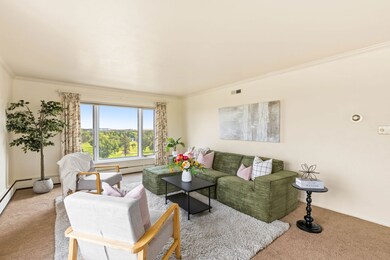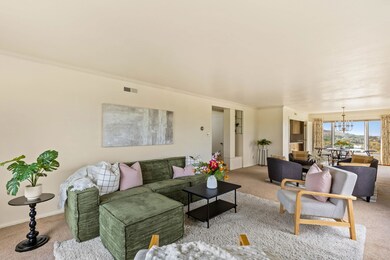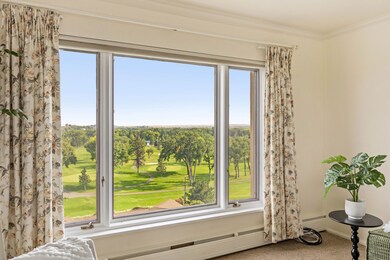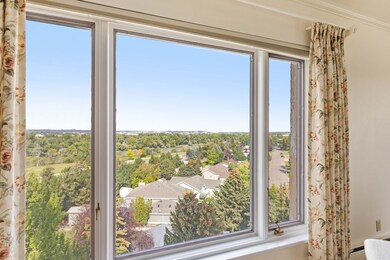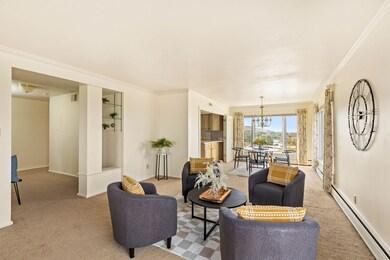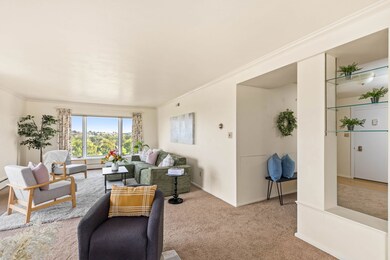1536 Meadowlark Dr Unit 9B Great Falls, MT 59404
Estimated payment $2,087/month
Highlights
- Golf Course View
- Clubhouse
- Circular Driveway
- Meadow Lark School Rated A-
- Elevator
- 1 Car Attached Garage
About This Home
VIEWS! VIEWS! VIEWS! Experience elevated living in this upper-level condo showcasing stunning panoramic views. From your windows you will see the Sun River, Meadowlark Country Club golf course, airport, mountains and our iconic city flag waving proudly. Featuring 2 spacious bedrooms, 2 bathrooms, large windows with blackout shades, new kitchen appliances, central a/c and oversized living space all in a secure building with elevator access. Neutral palette offers flexibility for buyers. Enjoy a reserved parking spot + storage locker in heated garage. Plus the top-floor community room is available for gatherings and relaxation. Practical living made easy with affordable HOA dues that cover all expenses except interior unit insurance, unit electricity and internet. Whether you’re watching the sun rise over the mountains, admiring twinkling city lights at night, or enjoying the convenience of lock-and-leave living, this condo offers the perfect balance of comfort & convenience!
Listing Agent
Keller Williams Northern MT License #RRE-RBS-LIC-98732 Listed on: 09/19/2025

Property Details
Home Type
- Condominium
Est. Annual Taxes
- $2,044
Year Built
- Built in 1955
HOA Fees
- $575 Monthly HOA Fees
Parking
- 1 Car Attached Garage
- Heated Garage
- Garage Door Opener
- Circular Driveway
- Additional Parking
- Assigned Parking
Property Views
- Golf Course
- City
- Creek or Stream
- Mountain
Home Design
- Poured Concrete
- Rubber Roof
Interior Spaces
- 1,700 Sq Ft Home
- Wet Bar
Kitchen
- Oven or Range
- Microwave
- Dishwasher
Bedrooms and Bathrooms
- 2 Bedrooms
- 2 Full Bathrooms
Laundry
- Dryer
- Washer
Utilities
- Central Air
- Natural Gas Connected
- Cable TV Available
Listing and Financial Details
- Assessor Parcel Number 0230151420349C09B
Community Details
Overview
- Association fees include common area maintenance, gas, insurance, ground maintenance, maintenance structure, sewer, trash, water, snow removal
- Country Club Tower Association
- Country Club Towers Condos
- Community Parking
Amenities
- Picnic Area
- Clubhouse
- Meeting Room
- Elevator
Recreation
- Snow Removal
Map
Home Values in the Area
Average Home Value in this Area
Tax History
| Year | Tax Paid | Tax Assessment Tax Assessment Total Assessment is a certain percentage of the fair market value that is determined by local assessors to be the total taxable value of land and additions on the property. | Land | Improvement |
|---|---|---|---|---|
| 2025 | $1,664 | $252,900 | $0 | $0 |
| 2024 | $2,044 | $202,000 | $0 | $0 |
| 2023 | $2,009 | $202,000 | $0 | $0 |
| 2022 | $1,692 | $152,000 | $0 | $0 |
| 2021 | $1,607 | $152,000 | $0 | $0 |
| 2020 | $1,558 | $135,400 | $0 | $0 |
| 2019 | $1,482 | $135,400 | $0 | $0 |
| 2018 | $1,323 | $118,300 | $0 | $0 |
| 2017 | $1,249 | $118,300 | $0 | $0 |
| 2016 | $1,360 | $138,238 | $0 | $0 |
| 2015 | $1,329 | $138,238 | $0 | $0 |
| 2014 | $1,362 | $72,133 | $0 | $0 |
Property History
| Date | Event | Price | List to Sale | Price per Sq Ft |
|---|---|---|---|---|
| 09/19/2025 09/19/25 | For Sale | $255,000 | -- | $150 / Sq Ft |
Purchase History
| Date | Type | Sale Price | Title Company |
|---|---|---|---|
| Warranty Deed | -- | None Listed On Document | |
| Interfamily Deed Transfer | -- | None Available | |
| Warranty Deed | -- | None Available |
Source: Montana Regional MLS
MLS Number: 30057590
APN: 02-3015-14-2-03-49-C09B
- 1536 Meadowlark Dr Unit 1B
- 1536 Meadowlark Dr Unit 10B
- 800 10th Ave SW
- 1013 10th Ave SW
- 50 Treasure State Dr
- 2212 Beech Dr
- 2225 Holly Ct
- 2017 13th St SW
- 89 Treasure State Dr
- 93 Treasure State Dr
- 2217 13th St SW
- 900 25th Ave SW
- 611 Park Garden Rd
- 113 Treasure State Dr
- 1005 Park Garden Rd
- 1220 26th Ave SW
- 1240 26th Ave SW
- 2715 Park Garden Ln
- 2801 Encino Dr
- 15 18th Ave S
- 1409 2nd West Hill Dr
- 800 River Dr S
- 219 14th Ave S
- 219 14th Ave S
- 219 14th Ave S
- 219 14th Ave S
- 315 Heather Ln
- 200 18th St SW
- 516 8th St S Unit 3
- 608 Central Ave Unit 202
- 608 Central Ave
- 2508 Castle Pines Dr
- 110 12th St N Unit 110.
- 1611 5th Ave S
- 1021 7th Ave N Unit 1
- 1800 Division Rd
- 1924 12th Ave S Unit 8
- 1504 6th Ave N
- 2100 26th St S
- 2415 3rd Ave S
