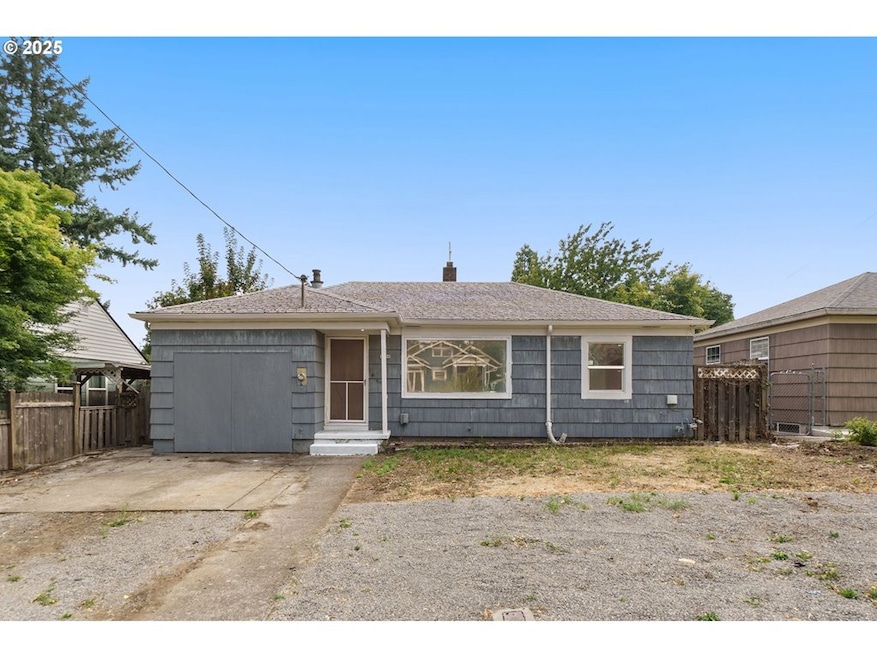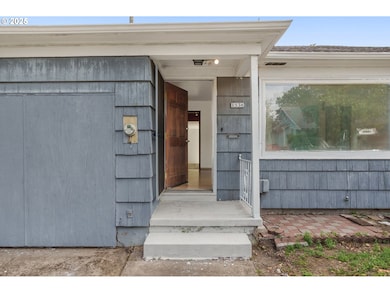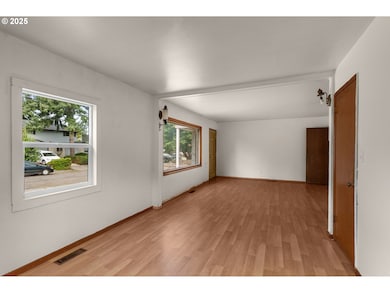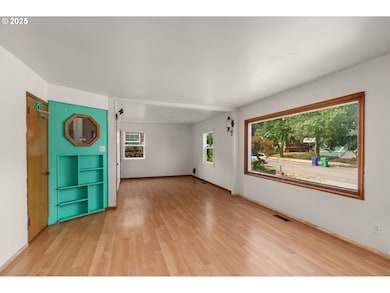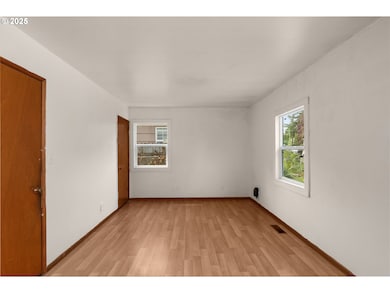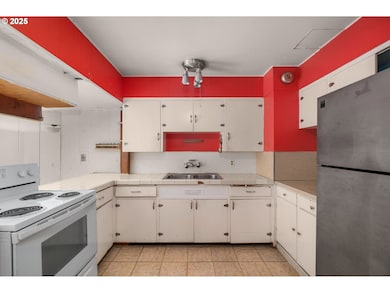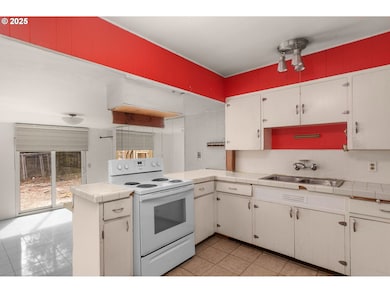1536 NE 77th Ave Portland, OR 97213
Montavilla NeighborhoodEstimated payment $2,571/month
Highlights
- Midcentury Modern Architecture
- Main Floor Primary Bedroom
- No HOA
- Wood Burning Stove
- Private Yard
- Den
About This Home
**Charming mid-century modern ranch on a spacious 5,000sf lot is ready for your personal touch! This home is being sold as-is and features generous interior square footage for living, relaxing and entertaining. With a large front living room and converted family room on main PLUS a generous den in the partially finished lower level, this home awaits your imagination for charmed and functional living spaces. Enjoy single-level living on the main with the possibility of ADU conversion in the 737sf basement (existing separate entrance is perfect for rental income or multi-generational living). Step outside to discover a fully fenced backyard, patio accessible from the sunken dining room and handy tool shed - perfect for gardening or hobbies. Zoning is RM1 - Residential Multi-Dwelling: potential for basement ADU, additional ADU on lot or duplex/triplex development (buyer to verify). Situated just minutes away from Montavilla and Mt Tabor's eclectic mix of shops and restaurants (Food Fight! Grocery, Flying Pie, The People's Courts), Mount Tabor Park, easy freeway access and close to both SE + downtown Portland. Don't miss this golden opportunity! See link #1 for a Virtual Tour! [Home Energy Score = 1. HES Report at
Listing Agent
Keller Williams Sunset Corridor Brokerage Phone: 425-737-8674 License #200709135 Listed on: 08/07/2025

Co-Listing Agent
Keller Williams Sunset Corridor Brokerage Phone: 425-737-8674 License #201244880
Home Details
Home Type
- Single Family
Est. Annual Taxes
- $5,620
Year Built
- Built in 1954
Lot Details
- 5,227 Sq Ft Lot
- Fenced
- Level Lot
- Private Yard
Parking
- 1 Car Garage
- Converted Garage
- Garage on Main Level
- Driveway
- On-Street Parking
Home Design
- Midcentury Modern Architecture
- Fixer Upper
- Slab Foundation
- Composition Roof
- Wood Siding
- Shingle Siding
Interior Spaces
- 2,237 Sq Ft Home
- 2-Story Property
- Built-In Features
- Recessed Lighting
- Wood Burning Stove
- Wood Burning Fireplace
- Natural Light
- Vinyl Clad Windows
- Family Room
- Living Room
- Dining Room
- Den
- Partially Finished Basement
- Basement Fills Entire Space Under The House
Kitchen
- Breakfast Bar
- Free-Standing Range
- Stainless Steel Appliances
- Tile Countertops
Flooring
- Laminate
- Concrete
- Tile
Bedrooms and Bathrooms
- 3 Bedrooms
- Primary Bedroom on Main
Accessible Home Design
- Accessibility Features
- Minimal Steps
Eco-Friendly Details
- Green Certified Home
Outdoor Features
- Patio
- Shed
Schools
- Vestal Elementary School
- Harrison Park Middle School
- Leodis Mcdaniel High School
Utilities
- No Cooling
- Forced Air Heating System
Community Details
- No Home Owners Association
- Montavilla Subdivision
Listing and Financial Details
- Assessor Parcel Number R194015
Map
Home Values in the Area
Average Home Value in this Area
Tax History
| Year | Tax Paid | Tax Assessment Tax Assessment Total Assessment is a certain percentage of the fair market value that is determined by local assessors to be the total taxable value of land and additions on the property. | Land | Improvement |
|---|---|---|---|---|
| 2025 | $5,620 | $208,580 | -- | -- |
| 2024 | $5,418 | $202,510 | -- | -- |
| 2023 | $5,418 | $196,620 | $0 | $0 |
| 2022 | $5,097 | $190,900 | $0 | $0 |
| 2021 | $5,011 | $185,340 | $0 | $0 |
| 2020 | $4,597 | $179,950 | $0 | $0 |
| 2019 | $4,428 | $174,710 | $0 | $0 |
| 2018 | $4,298 | $169,630 | $0 | $0 |
| 2017 | $4,119 | $164,690 | $0 | $0 |
| 2016 | $3,770 | $159,900 | $0 | $0 |
| 2015 | $3,671 | $155,250 | $0 | $0 |
| 2014 | $3,616 | $150,730 | $0 | $0 |
Property History
| Date | Event | Price | List to Sale | Price per Sq Ft |
|---|---|---|---|---|
| 10/20/2025 10/20/25 | Price Changed | $399,000 | -3.9% | $178 / Sq Ft |
| 08/07/2025 08/07/25 | For Sale | $415,000 | -- | $186 / Sq Ft |
Purchase History
| Date | Type | Sale Price | Title Company |
|---|---|---|---|
| Interfamily Deed Transfer | -- | None Available | |
| Interfamily Deed Transfer | -- | Fidelity National Title Co |
Mortgage History
| Date | Status | Loan Amount | Loan Type |
|---|---|---|---|
| Closed | $120,000 | Purchase Money Mortgage |
Source: Regional Multiple Listing Service (RMLS)
MLS Number: 561261522
APN: R194015
- 7424 NE Halsey St Unit 7436
- 1722 NE 80th Ave
- 1643 NE 74th Ave Unit 1645
- 1704 NE 81st Ave Unit 1706
- 1216 NE 80th Ave
- 1011 NE 79th Ave
- 114 NE 74th Ave
- 1124 NE 81st Ave
- 1908 NE 72nd Ave Unit 1914
- 2224 NE 79th Ave
- 920 NE 77th Ave
- 8243 NE Multnomah St
- 8022 NE Holladay St
- 900 NE 81st Ave Unit 111
- 6921 NE Broadway St Unit 15
- 716 NE 75th Ave
- 807 NE 74th Ave
- 1300 NE 68th Ave Unit 15
- 8352 NE Holladay St
- 992 NE 70th Ave
- 2208-2208 NE 80th Ave Unit 2206
- 1138 NE 72nd Ave Unit Duplex
- 1215 NE 70th Ave Unit Studio-ADU
- 850 NE 81st Ave
- 6821 NE Broadway St
- 1526 NE 68th Ave
- 8435 NE Holladay St
- 6910 NE Pacific St
- 475 NE 74th Ave
- 451 NE 75th Ave
- 9008 NE Hassalo St
- 840-878 NE 90th Ave
- 1435 NE 62nd Ave
- 6604 NE Flanders St Unit 2
- 105 SE 80th Ave Unit Montavilla Studio
- 107 SE 80th Ave Unit 107 SE 80th
- 6110 NE Willow St Unit 103
- 6110 NE Willow St Unit 101
- 6110 NE Willow St Unit 102
- 6110 NE Willow St Unit 201
