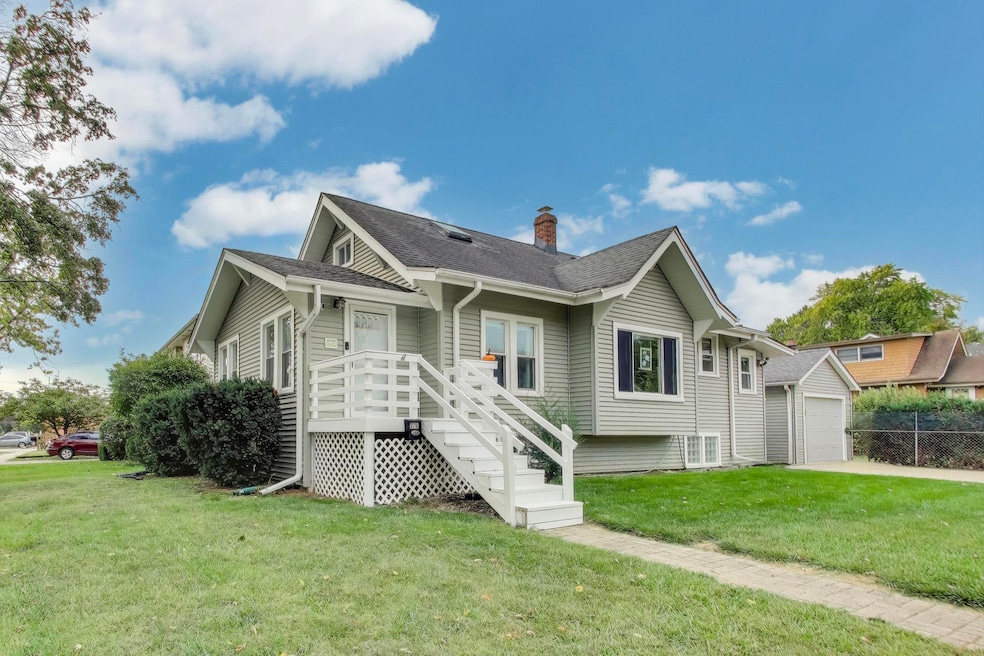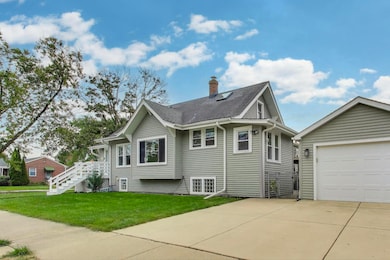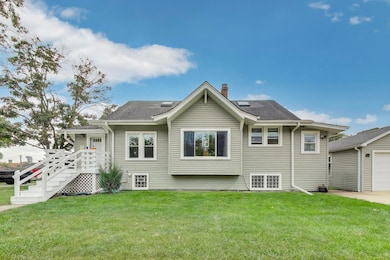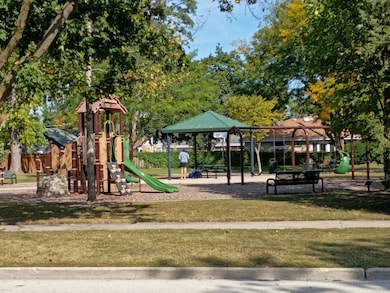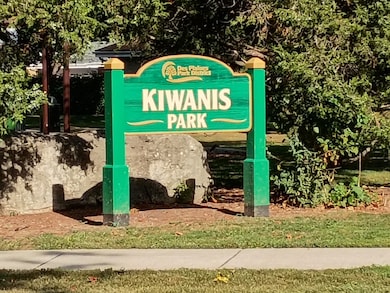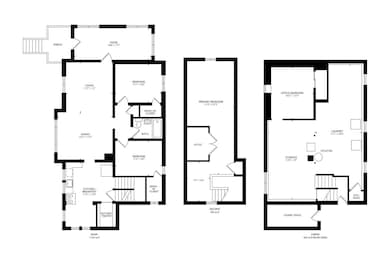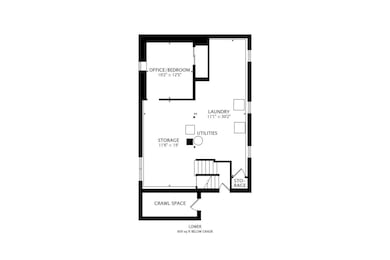1536 Orchard St Des Plaines, IL 60018
Estimated payment $2,512/month
Highlights
- Laundry Room
- Entrance Foyer
- Combination Dining and Living Room
- Central Elementary School Rated A
- Central Air
- Family Room
About This Home
Charming 3-Bedroom Home Across from Kiwanis Park - Perfect for Families! Welcome to your new home in Community Consolidated School District 62! This well-kept 3-bedroom, 1-bath residence is ideal for families, offering both comfort and convenience in a desirable neighborhood. Property Features: Spacious living area with plenty of natural light 3 comfortable bedrooms. Brand-new 1.5-car garage - perfect for storage, original butlers pantry, workshop space, or extra parking Large backyard with room for play, gardening, or entertaining Location Highlights: Across the street from Kiwanis Park - playground, green space, and outdoor fun at your doorstep Close to Northwestern Woods - enjoy hiking, biking, and picnicking Convenient access to local restaurants, shops, and bars Highly regarded Community Consolidated School District 62 Serves Orchard Place Elementary School, Chippewa Middle School, and Maine West High School This home combines the best of suburban comfort with easy access to recreation, schools, and amenities. Whether you're starting a family or simply looking for a welcoming community, this property is ready for you to move right in. Schedule your showing today-this one won't last long!
Home Details
Home Type
- Single Family
Est. Annual Taxes
- $6,729
Year Built
- Built in 1924
Parking
- 1.5 Car Garage
Interior Spaces
- 1,146 Sq Ft Home
- 2-Story Property
- Entrance Foyer
- Family Room
- Combination Dining and Living Room
- Basement Fills Entire Space Under The House
Kitchen
- Gas Oven
- Microwave
- Freezer
- Dishwasher
Flooring
- Carpet
- Laminate
Bedrooms and Bathrooms
- 3 Bedrooms
- 3 Potential Bedrooms
- 1 Full Bathroom
Laundry
- Laundry Room
- Dryer
- Washer
Schools
- Orchard Place Elementary School
- Chippewa Middle School
- Maine West High School
Utilities
- Central Air
- Heating System Uses Natural Gas
Map
Home Values in the Area
Average Home Value in this Area
Tax History
| Year | Tax Paid | Tax Assessment Tax Assessment Total Assessment is a certain percentage of the fair market value that is determined by local assessors to be the total taxable value of land and additions on the property. | Land | Improvement |
|---|---|---|---|---|
| 2024 | $6,859 | $29,332 | $5,200 | $24,132 |
| 2023 | $7,097 | $31,000 | $5,200 | $25,800 |
| 2022 | $7,097 | $31,000 | $5,200 | $25,800 |
| 2021 | $5,202 | $20,252 | $4,225 | $16,027 |
| 2020 | $5,183 | $20,252 | $4,225 | $16,027 |
| 2019 | $5,133 | $22,503 | $4,225 | $18,278 |
| 2018 | $4,380 | $18,082 | $3,737 | $14,345 |
| 2017 | $4,321 | $18,082 | $3,737 | $14,345 |
| 2016 | $4,331 | $18,082 | $3,737 | $14,345 |
| 2015 | $4,229 | $16,613 | $3,250 | $13,363 |
| 2014 | $4,156 | $16,613 | $3,250 | $13,363 |
| 2013 | $4,035 | $16,613 | $3,250 | $13,363 |
Property History
| Date | Event | Price | List to Sale | Price per Sq Ft |
|---|---|---|---|---|
| 10/31/2025 10/31/25 | Pending | -- | -- | -- |
| 10/15/2025 10/15/25 | For Sale | $370,000 | -- | $323 / Sq Ft |
Source: Midwest Real Estate Data (MRED)
MLS Number: 12486901
APN: 09-21-311-009-0000
- 1700 E Forest Ave
- 1721 Linden St
- 1725 Sycamore St
- 1640 S River Rd
- 1632 S Elm St
- 1724 Illinois St
- 1928 Kennicott Ct
- 1278 E River Dr
- 1488 Van Buren Ave
- 1489 E Algonquin Rd
- 1812 E Algonquin Rd
- 1776 Stockton Ave
- 1857 Pine St
- 1783 Lee St
- 960 S River Rd Unit 208
- 2017 Pine St Unit B
- 1524 Oakwood Ave
- 2015 Busse Hwy
- 1491 Ashland Ave Unit 3NW
- 1050 E Oakton St
