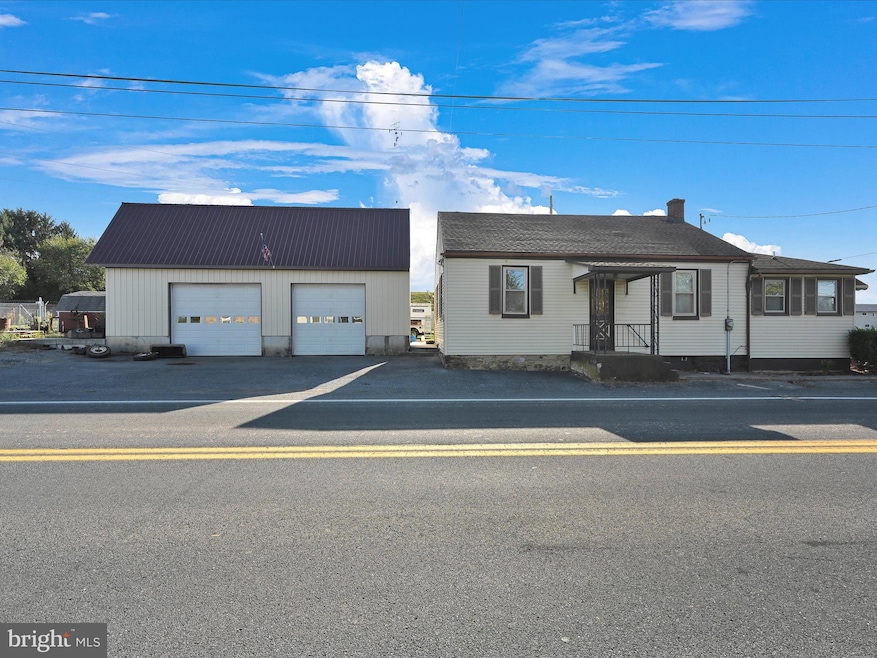
1536 Sandhill Rd Lebanon, PA 17046
Sand Hill NeighborhoodEstimated payment $1,509/month
Total Views
412
4
Beds
2
Baths
1,646
Sq Ft
9,583
Sq Ft Lot
Highlights
- Very Popular Property
- No HOA
- Porch
- Cape Cod Architecture
- 2 Car Detached Garage
- Oversized Parking
About This Home
Bring your vision to life with this unique property! This property has significant potential for a handy home owner. Perfect for a car enthusiast, the property features a 24x40 detached, heated/cooled garage with plenty of room for vehicles, tools, and hobbies. Inside, the property provides opportunity to build equity through updates and personal touches. Whether you’re looking for a home that fits your lifestyle now or a project with long-term value, this property could be a smart investment with many possibilities. Schedule a private tour today!
Home Details
Home Type
- Single Family
Est. Annual Taxes
- $2,872
Year Built
- Built in 1929
Lot Details
- 9,583 Sq Ft Lot
- Property is in average condition
Parking
- 2 Car Detached Garage
- Oversized Parking
- Parking Storage or Cabinetry
- Front Facing Garage
- Off-Street Parking
Home Design
- Cape Cod Architecture
- Block Foundation
- Poured Concrete
- Shingle Roof
- Vinyl Siding
- Stick Built Home
Interior Spaces
- 1,646 Sq Ft Home
- Property has 1.5 Levels
- Insulated Windows
- Window Screens
- Living Room
- Dining Room
Kitchen
- Electric Oven or Range
- Dishwasher
Bedrooms and Bathrooms
- 2 Full Bathrooms
Laundry
- Laundry Room
- Laundry on main level
Unfinished Basement
- Basement Fills Entire Space Under The House
- Exterior Basement Entry
- Drainage System
Home Security
- Storm Doors
- Fire and Smoke Detector
Outdoor Features
- Porch
Schools
- Cedar Crest Middle School
- Cedar Crest High School
Utilities
- Heating System Uses Oil
- Hot Water Heating System
- 200+ Amp Service
- Oil Water Heater
- Cable TV Available
Community Details
- No Home Owners Association
Listing and Financial Details
- Coming Soon on 9/8/25
- Assessor Parcel Number 27-2335662-379316-0000
Map
Create a Home Valuation Report for This Property
The Home Valuation Report is an in-depth analysis detailing your home's value as well as a comparison with similar homes in the area
Home Values in the Area
Average Home Value in this Area
Tax History
| Year | Tax Paid | Tax Assessment Tax Assessment Total Assessment is a certain percentage of the fair market value that is determined by local assessors to be the total taxable value of land and additions on the property. | Land | Improvement |
|---|---|---|---|---|
| 2025 | $2,826 | $114,000 | $24,400 | $89,600 |
| 2024 | $2,578 | $114,000 | $24,400 | $89,600 |
| 2023 | $2,578 | $114,000 | $24,400 | $89,600 |
| 2022 | $2,507 | $114,000 | $24,400 | $89,600 |
| 2021 | $2,387 | $114,000 | $24,400 | $89,600 |
| 2020 | $2,369 | $114,000 | $24,400 | $89,600 |
| 2019 | $2,322 | $114,000 | $24,400 | $89,600 |
| 2018 | $2,013 | $102,700 | $24,400 | $78,300 |
| 2017 | $545 | $102,700 | $24,400 | $78,300 |
| 2016 | $1,966 | $102,700 | $24,400 | $78,300 |
| 2015 | -- | $102,700 | $24,400 | $78,300 |
| 2014 | -- | $102,700 | $24,400 | $78,300 |
Source: Public Records
Purchase History
| Date | Type | Sale Price | Title Company |
|---|---|---|---|
| Deed | $117,000 | None Available | |
| Deed | $62,000 | None Available |
Source: Public Records
Mortgage History
| Date | Status | Loan Amount | Loan Type |
|---|---|---|---|
| Open | $114,034 | FHA |
Source: Public Records
Similar Homes in Lebanon, PA
Source: Bright MLS
MLS Number: PALN2022564
APN: 27-2335662-379316-0000
Nearby Homes
- 929 Sycamore Ln
- 1337 Sandhill Rd
- 102 Starlight Ln
- 104 Starlight Ln
- 110 Starlight Ln
- 100 Starlight Ln
- 811 Poplar Ln
- 810 Oak Ln
- 00 Rolling Meadow Rd
- 08 Rolling Meadow Rd
- 012 Rolling Meadow Rd
- 015 Rolling Meadow Rd
- 020 Rolling Meadow Rd
- 014 Rolling Meadow Rd
- 019 Rolling Meadow Rd
- 04 Rolling Meadow Rd
- 021 Rolling Meadow Rd
- 013 Rolling Meadow Rd
- 011 Rolling Meadow Rd
- 022 Rolling Meadow Rd
- 1235 N 8th St Unit 1
- 544 N 8th St Unit 2
- 607 Guilford St Unit 2
- 323 Ebenezer Rd
- 404 N 10th St
- 5 E Maple St Unit 2
- 402 N 4th St Unit 3
- 402 N 4th St Unit 8
- 500 Weavertown Rd
- 39 Lehman St
- 39 Lehman St
- 2416 Lehman St
- 119 E Scull St
- 138 Cumberland St Unit 6
- 1723 Chestnut St
- 1809 Chestnut St
- 24 E Walton St
- 16 S Lincoln Ave Unit 1
- 345 S 16th St
- 924 Hauck St Unit Third Floor






