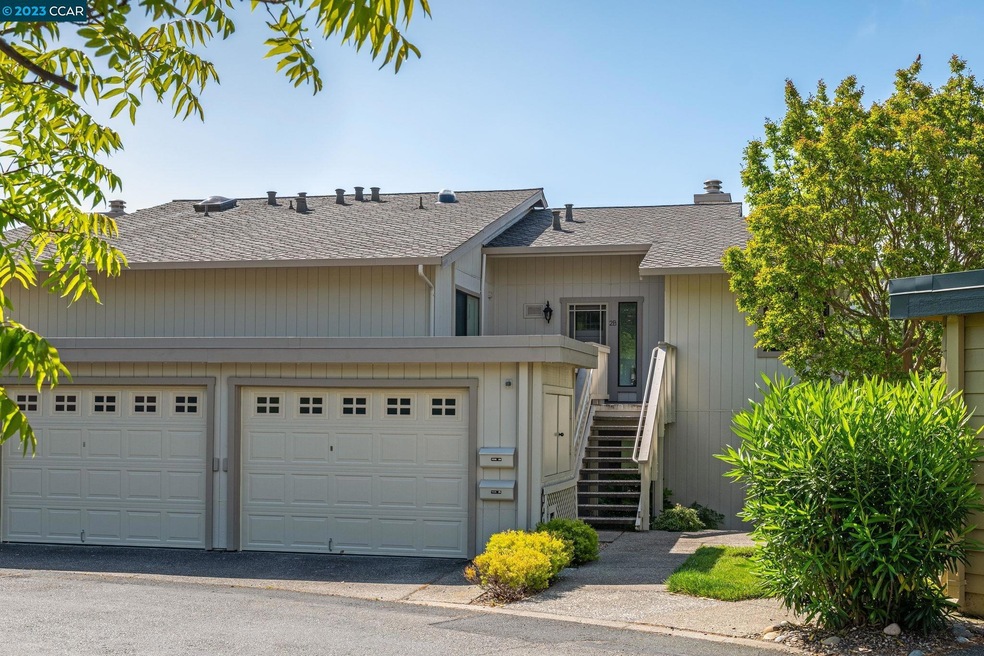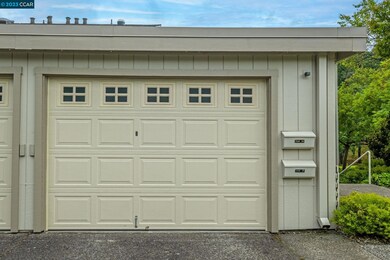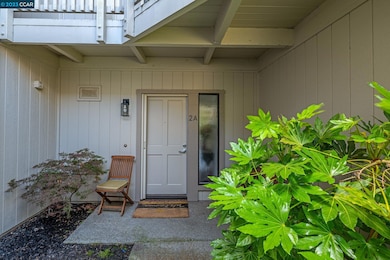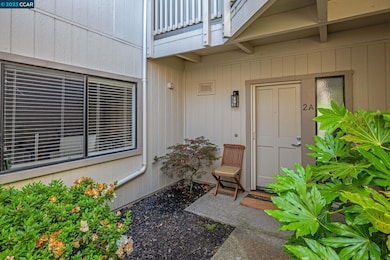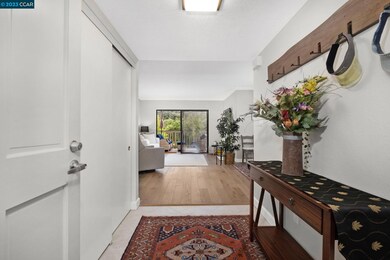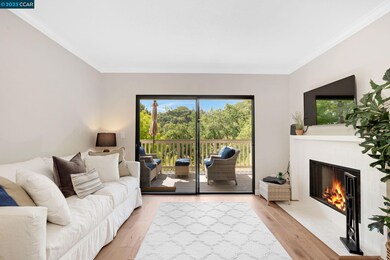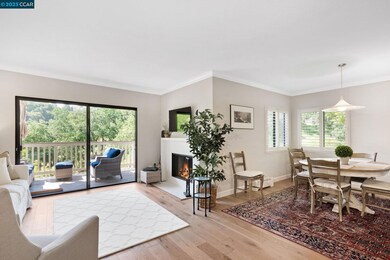
1536 Stanley Dollar Dr Unit 2A Walnut Creek, CA 94595
Rossmoor NeighborhoodHighlights
- Golf Course Community
- Fitness Center
- Updated Kitchen
- Parkmead Elementary School Rated A
- Gated Community
- View of Hills
About This Home
As of September 2023Privacy and a beautiful peaceful setting is what you will find with this beautifully updated Cascade 2 model in Rossmoor. Within the well throughout 2 bedroom, 2 bath 1352 sq ft you will find a spacious primary bedroom suite, another very spacious guest bedroom/office, guest bath with separate laundry room, lovely views from the family room with fireplace, a formal dining area as well as a large eat in kitchen. This end unit model has beautiful unobstructed views of the surrounding hills. Round out this unit with a lovely front patio area in addition to the gorgeous back deck and private garage and you have everything you need to start enjoying all that Rossmoor has to offer.
Property Details
Home Type
- Condominium
Est. Annual Taxes
- $10,726
Year Built
- Built in 1983
Lot Details
- End Unit
HOA Fees
- $1,142 Monthly HOA Fees
Parking
- 1 Car Detached Garage
- Garage Door Opener
- Guest Parking
Home Design
- Contemporary Architecture
- Wood Siding
Interior Spaces
- 1-Story Property
- Wood Burning Fireplace
- Brick Fireplace
- Family Room with Fireplace
- Dining Area
- Views of Hills
Kitchen
- Updated Kitchen
- Eat-In Kitchen
- Breakfast Bar
- Electric Cooktop
- Microwave
- Plumbed For Ice Maker
- Dishwasher
- Solid Surface Countertops
- Disposal
Flooring
- Carpet
- Laminate
- Vinyl
Bedrooms and Bathrooms
- 2 Bedrooms
- 2 Full Bathrooms
Laundry
- Dryer
- Washer
Home Security
Utilities
- Forced Air Heating and Cooling System
- 220 Volts in Kitchen
- Gas Water Heater
- Cable TV Available
Listing and Financial Details
- Assessor Parcel Number 1902610847
Community Details
Overview
- Association fees include cable TV, common area maintenance, common hot water, exterior maintenance, management fee, reserves, security/gate fee, trash, water/sewer, ground maintenance
- 4 Units
- 3Rd Walnut Creek Mut Association, Phone Number (925) 988-7700
- Rossmoor Subdivision, Cascade 2 Floorplan
- Greenbelt
Amenities
- Community Barbecue Grill
- Clubhouse
- Game Room
- Planned Social Activities
Recreation
- Golf Course Community
- Tennis Courts
- Fitness Center
- Community Pool
- Dog Park
Security
- Gated Community
- Carbon Monoxide Detectors
- Fire and Smoke Detector
Ownership History
Purchase Details
Home Financials for this Owner
Home Financials are based on the most recent Mortgage that was taken out on this home.Purchase Details
Home Financials for this Owner
Home Financials are based on the most recent Mortgage that was taken out on this home.Purchase Details
Purchase Details
Home Financials for this Owner
Home Financials are based on the most recent Mortgage that was taken out on this home.Similar Homes in Walnut Creek, CA
Home Values in the Area
Average Home Value in this Area
Purchase History
| Date | Type | Sale Price | Title Company |
|---|---|---|---|
| Grant Deed | $895,000 | Old Republic Title | |
| Grant Deed | $735,000 | Old Republic Title Company | |
| Individual Deed | $217,000 | North American Title Ins Co | |
| Interfamily Deed Transfer | -- | Commonwealth Land Title Ins |
Mortgage History
| Date | Status | Loan Amount | Loan Type |
|---|---|---|---|
| Open | $450,000 | New Conventional | |
| Previous Owner | $1,102,500 | Reverse Mortgage Home Equity Conversion Mortgage | |
| Previous Owner | $75,000 | Purchase Money Mortgage |
Property History
| Date | Event | Price | Change | Sq Ft Price |
|---|---|---|---|---|
| 02/04/2025 02/04/25 | Off Market | $895,000 | -- | -- |
| 02/04/2025 02/04/25 | Off Market | $735,000 | -- | -- |
| 09/07/2023 09/07/23 | Sold | $895,000 | 0.0% | $662 / Sq Ft |
| 08/09/2023 08/09/23 | Pending | -- | -- | -- |
| 06/06/2023 06/06/23 | For Sale | $895,000 | +21.8% | $662 / Sq Ft |
| 07/30/2021 07/30/21 | Sold | $735,000 | 0.0% | $544 / Sq Ft |
| 06/25/2021 06/25/21 | Pending | -- | -- | -- |
| 06/16/2021 06/16/21 | For Sale | $735,000 | -- | $544 / Sq Ft |
Tax History Compared to Growth
Tax History
| Year | Tax Paid | Tax Assessment Tax Assessment Total Assessment is a certain percentage of the fair market value that is determined by local assessors to be the total taxable value of land and additions on the property. | Land | Improvement |
|---|---|---|---|---|
| 2025 | $10,726 | $899,844 | $459,000 | $440,844 |
| 2024 | $9,069 | $882,200 | $450,000 | $432,200 |
| 2023 | $9,069 | $737,052 | $380,052 | $357,000 |
| 2022 | $8,911 | $722,600 | $372,600 | $350,000 |
| 2021 | $1,765 | $107,031 | $43,547 | $63,484 |
| 2019 | $1,686 | $103,858 | $42,256 | $61,602 |
| 2018 | $1,713 | $101,823 | $41,428 | $60,395 |
| 2017 | $1,659 | $99,827 | $40,616 | $59,211 |
| 2016 | $1,603 | $97,870 | $39,820 | $58,050 |
| 2015 | $1,557 | $96,401 | $39,222 | $57,179 |
| 2014 | $1,522 | $94,513 | $38,454 | $56,059 |
Agents Affiliated with this Home
-

Seller's Agent in 2023
Brenda Portier
Compass
(925) 260-1405
41 in this area
55 Total Sales
-

Buyer's Agent in 2023
Lori Young
Rossmoor Realty / J.h. Russell
(925) 787-6357
401 in this area
408 Total Sales
Map
Source: Contra Costa Association of REALTORS®
MLS Number: 41028746
APN: 190-261-084-7
- 1458 Stanley Dollar Dr Unit 2B
- 1824 Stanley Dollar Dr Unit 4C
- 1349 Running Springs Rd Unit 4
- 3274 Ptarmigan Dr Unit 1A
- 1301 Running Springs Rd Unit 2
- 1217 Running Springs Rd Unit 5
- 575 Morecroft Rd
- 5 Leeward Glen Rd
- 1129 Leisure Ln Unit 4
- 1129 Leisure Ln Unit 2
- 1244 Singingwood Ct Unit 1
- 1116 Running Springs Rd Unit 2
- 2825 Ptarmigan Dr Unit 3
- 1108 Fairlawn Ct Unit 3
- 1224 Singingwood Ct Unit 6
- 1300 Singingwood Ct Unit 3
- 561 Morecroft Rd
- 2841 Ptarmigan Dr Unit 1
- 149 Castle Ct
- 1316 Rockledge Ln Unit 7
