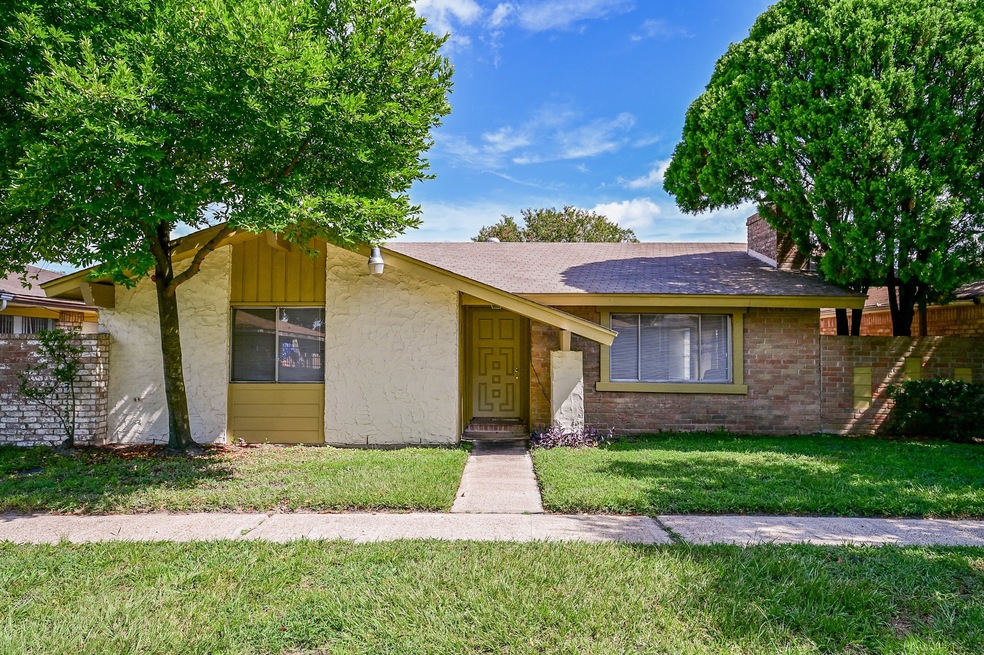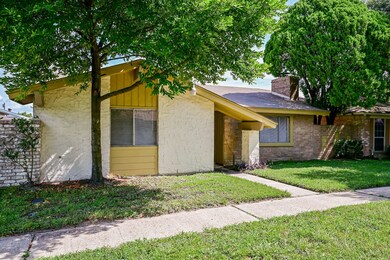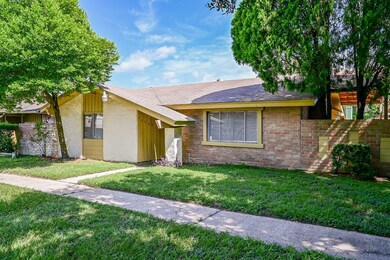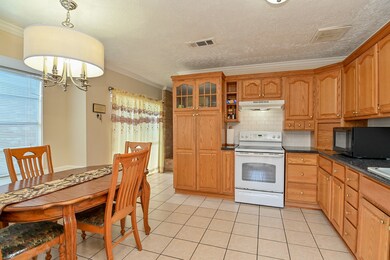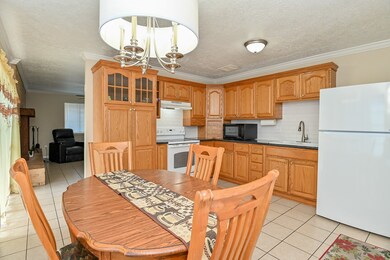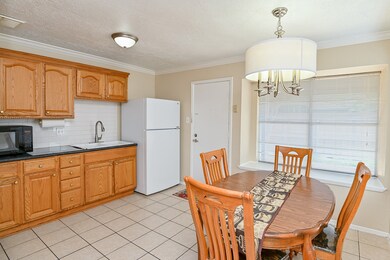
15360 Chipman Ln Unit 5360 Houston, TX 77060
Aldine NeighborhoodHighlights
- 1,441,411 Sq Ft lot
- Vaulted Ceiling
- Granite Countertops
- Deck
- Traditional Architecture
- Breakfast Room
About This Home
As of June 2025***No more showings, the seller accepted and offer, the status will be changed on Monday** Awesome 3 Bedroom-2 Bath Townhome nestled within a Quiet & Safe Family-Friendly Community! Immaculately maintained with a Bright, Spacious Floorplan that includes Chef's Kitchen with Oak Cabinetry, Plenty Granite Countertops, Subway Tiled Backsplash and Open Dining Area. Cozy Family Room boasts Warm Brick Fireplace and Ceramic Tile. Master Retreat offers EnSuite Bath, Shower/Tub Combo with Tiled Surround, Separate Vanity & Walk-Ins. Relax on the Peaceful Back Patio-Perfect for Morning Coffee or Family BBQ's and has Add'l. Side Patio! Centrally Located to I-45 N, Bltwy 8 and Hardy Toll Rd. High Efficiency HVAC & Water Heater replaced 2017, Freshly Painted Exterior & 2-Tone Interior, All Solid-Surface Tile Flooring, Crown Molding and Ceiling Fans w/ Remotes are Just a Sampling of a Long List of Features, Extras & Value! (*)Some restrictions apply. OPEN HOUSE DAILY, CALL FOR SHOWING TIMES.
Last Agent to Sell the Property
Keller Williams Signature License #0410012 Listed on: 08/12/2021

Last Buyer's Agent
Nonmls
Houston Association of REALTORS
Townhouse Details
Home Type
- Townhome
Est. Annual Taxes
- $1,418
Year Built
- Built in 1972
Lot Details
- 33.09 Acre Lot
- South Facing Home
- Fenced Yard
- Front and Side Yard
HOA Fees
- $157 Monthly HOA Fees
Parking
- 2 Carport Spaces
Home Design
- Traditional Architecture
- Brick Exterior Construction
- Slab Foundation
- Composition Roof
- Cement Siding
Interior Spaces
- 1,256 Sq Ft Home
- 1-Story Property
- Crown Molding
- Vaulted Ceiling
- Ceiling Fan
- Wood Burning Fireplace
- Window Treatments
- Family Room Off Kitchen
- Living Room
- Breakfast Room
- Combination Kitchen and Dining Room
- Utility Room
- Tile Flooring
- Security System Owned
Kitchen
- Electric Oven
- Electric Range
- Free-Standing Range
- Granite Countertops
- Disposal
Bedrooms and Bathrooms
- 3 Bedrooms
- 2 Full Bathrooms
- Single Vanity
- Bathtub with Shower
Laundry
- Laundry in Garage
- Dryer
- Washer
Eco-Friendly Details
- ENERGY STAR Qualified Appliances
- Energy-Efficient Exposure or Shade
- Energy-Efficient HVAC
- Energy-Efficient Insulation
- Energy-Efficient Thermostat
- Ventilation
Outdoor Features
- Deck
- Patio
- Outdoor Storage
Schools
- Thompson Elementary School
- Lewis Middle School
- Aldine High School
Utilities
- Central Heating and Cooling System
- Programmable Thermostat
Listing and Financial Details
- Exclusions: Washing Machine, Clothes Dryer and Refrigerator
Community Details
Overview
- Association fees include ground maintenance, maintenance structure, trash
- Greenridge T/H Association
- Greenridge North Sec 10 T/H Ur Subdivision
Pet Policy
- The building has rules on how big a pet can be within a unit
Security
- Security Guard
- Fire and Smoke Detector
Ownership History
Purchase Details
Home Financials for this Owner
Home Financials are based on the most recent Mortgage that was taken out on this home.Purchase Details
Home Financials for this Owner
Home Financials are based on the most recent Mortgage that was taken out on this home.Purchase Details
Purchase Details
Purchase Details
Purchase Details
Similar Homes in Houston, TX
Home Values in the Area
Average Home Value in this Area
Purchase History
| Date | Type | Sale Price | Title Company |
|---|---|---|---|
| Deed | -- | First American Title | |
| Warranty Deed | -- | Stewart Title | |
| Warranty Deed | -- | Stewart Title | |
| Warranty Deed | -- | None Available | |
| Warranty Deed | -- | None Available | |
| Interfamily Deed Transfer | -- | None Available | |
| Executors Deed | -- | None Available | |
| Quit Claim Deed | $15,000 | None Available |
Mortgage History
| Date | Status | Loan Amount | Loan Type |
|---|---|---|---|
| Open | $100,000 | New Conventional |
Property History
| Date | Event | Price | Change | Sq Ft Price |
|---|---|---|---|---|
| 06/05/2025 06/05/25 | Sold | -- | -- | -- |
| 05/12/2025 05/12/25 | Pending | -- | -- | -- |
| 05/01/2025 05/01/25 | For Sale | $135,000 | 0.0% | $107 / Sq Ft |
| 04/08/2025 04/08/25 | Pending | -- | -- | -- |
| 03/21/2025 03/21/25 | For Sale | $135,000 | 0.0% | $107 / Sq Ft |
| 03/16/2025 03/16/25 | Pending | -- | -- | -- |
| 02/11/2025 02/11/25 | For Sale | $135,000 | +70.9% | $107 / Sq Ft |
| 08/31/2021 08/31/21 | Sold | -- | -- | -- |
| 08/12/2021 08/12/21 | For Sale | $79,000 | -- | $63 / Sq Ft |
Tax History Compared to Growth
Tax History
| Year | Tax Paid | Tax Assessment Tax Assessment Total Assessment is a certain percentage of the fair market value that is determined by local assessors to be the total taxable value of land and additions on the property. | Land | Improvement |
|---|---|---|---|---|
| 2024 | $1,041 | $107,627 | $20,449 | $87,178 |
| 2023 | $1,041 | $107,627 | $20,449 | $87,178 |
| 2022 | $2,021 | $84,267 | $16,011 | $68,256 |
| 2021 | $1,463 | $58,257 | $11,069 | $47,188 |
| 2020 | $1,469 | $55,662 | $10,576 | $45,086 |
| 2019 | $1,321 | $47,737 | $9,070 | $38,667 |
| 2018 | $507 | $35,321 | $6,711 | $28,610 |
| 2017 | $937 | $35,321 | $6,711 | $28,610 |
| 2016 | $937 | $35,321 | $6,711 | $28,610 |
| 2015 | $790 | $35,321 | $6,711 | $28,610 |
| 2014 | $790 | $29,671 | $5,637 | $24,034 |
Agents Affiliated with this Home
-

Seller's Agent in 2025
Laura Rodriguez
Executive Texas Realty
(713) 252-6184
1 in this area
25 Total Sales
-
C
Buyer's Agent in 2025
Claudia Daza
HomeSmart
(713) 992-7579
1 in this area
54 Total Sales
-
N
Seller's Agent in 2021
Norberto Lopez
Keller Williams Signature
(281) 804-9906
1 in this area
117 Total Sales
-
N
Buyer's Agent in 2021
Nonmls
Houston Association of REALTORS
Map
Source: Houston Association of REALTORS®
MLS Number: 77846308
APN: 1033130010034
- 140 Goodson Dr Unit 140
- 195 Hardwicke Rd
- 155 Coach Lamp Ln
- 251 Goodson Dr
- 266 Coach Lamp Ln
- 135 Mill Stream Ln
- 307 Sulky Trail St
- 143 Hollyvale Dr
- 15227 La Jolla Ln
- 14814 Mcleod Dr
- 15806 Sulky Trail Ct
- 14814 Elkins Rd
- 435 Coach Lamp Ln
- 236 Mcfarland Rd
- 255 Mcfarland Rd
- 15035 Lillja Rd
- 212 Plaza Verde Dr Unit 26
- 212 Plaza Verde Dr Unit 22
- 206 Plaza Verde Dr Unit D16
- 206 Plaza Verde Dr Unit 35
