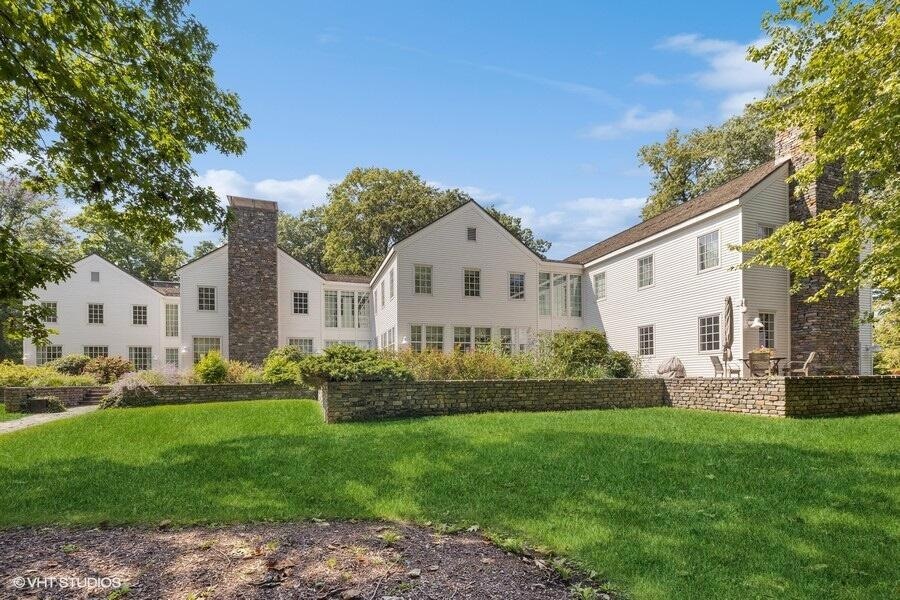15360 Lakeshore Rd Lakeside, MI 49116
Estimated payment $62,226/month
Highlights
- Private Waterfront
- Home Theater
- Cape Cod Architecture
- Chikaming Elementary School Rated A-
- Second Garage
- Fireplace in Primary Bedroom
About This Home
Welcome to Ironwood, a historic lakefront estate on 3.44 acres with 127' of private beach on Lake Michigan. This 9300 sf home is set in a park-like setting with mature trees, perennial gardens, and open green space. The expansiveness and variety of the land combined with views of the lake make this gated estate an oasis of breathtaking natural beauty and peacefulness. The custom built home was designed by noted architect, John Hancock, and has an appealing contemporary/traditional style with four distinct connecting structures accommodating all combinations of activities and lifestyle choices. Architectural details include elegant millwork and trim, walls and ceilings done in painted wood throughout and 5 stone fireplaces creating a wonderful sense of warmth and tranquility. The luxury of space is evident in all the generous sized rooms, and the abundance of windows allows for the feel of living very privately in the heart of a park-like preserve. Visit, breathe, relax and experience the sense of security and timelessness that is Ironwood. First time on the market. Only 75 miles from downtown Chicago.
Home Details
Home Type
- Single Family
Est. Annual Taxes
- $45,030
Year Built
- Built in 2002
Lot Details
- 3.44 Acre Lot
- Private Waterfront
- 127 Feet of Waterfront
- Shrub
- Level Lot
- Sprinkler System
- Wooded Lot
- Garden
Parking
- 5 Car Garage
- Second Garage
- Garage Door Opener
Home Design
- Cape Cod Architecture
- Contemporary Architecture
- Shingle Roof
- Wood Siding
Interior Spaces
- 9,383 Sq Ft Home
- 2-Story Property
- Vaulted Ceiling
- Gas Log Fireplace
- Window Treatments
- Living Room with Fireplace
- Dining Room with Fireplace
- 5 Fireplaces
- Home Theater
- Home Security System
Kitchen
- Double Oven
- Range
- Microwave
- Freezer
- Dishwasher
- Kitchen Island
- Disposal
Flooring
- Wood
- Carpet
Bedrooms and Bathrooms
- 3 Bedrooms
- Fireplace in Primary Bedroom
- En-Suite Bathroom
- Whirlpool Bathtub
Laundry
- Laundry Room
- Dryer
- Washer
- Sink Near Laundry
Basement
- Basement Fills Entire Space Under The House
- Sump Pump
- Laundry in Basement
Eco-Friendly Details
- Air Purifier
Outdoor Features
- Water Access
- Deck
- Patio
Utilities
- Humidifier
- Forced Air Heating and Cooling System
- Heating System Uses Natural Gas
- Power Generator
- High Speed Internet
Community Details
- Elevator
Map
Home Values in the Area
Average Home Value in this Area
Tax History
| Year | Tax Paid | Tax Assessment Tax Assessment Total Assessment is a certain percentage of the fair market value that is determined by local assessors to be the total taxable value of land and additions on the property. | Land | Improvement |
|---|---|---|---|---|
| 2025 | $45,030 | $3,997,500 | $0 | $0 |
| 2024 | $33,737 | $5,300,900 | $0 | $0 |
| 2023 | $32,143 | $3,856,400 | $0 | $0 |
| 2022 | $30,612 | $3,858,300 | $0 | $0 |
| 2021 | $37,769 | $4,049,300 | $2,799,900 | $1,249,400 |
| 2020 | $37,361 | $3,516,400 | $0 | $0 |
| 2019 | $35,337 | $2,662,100 | $1,565,500 | $1,096,600 |
| 2018 | $34,367 | $2,662,100 | $0 | $0 |
| 2017 | $33,799 | $2,854,100 | $0 | $0 |
| 2016 | $30,973 | $2,989,800 | $0 | $0 |
| 2015 | $30,186 | $2,259,800 | $0 | $0 |
Property History
| Date | Event | Price | Change | Sq Ft Price |
|---|---|---|---|---|
| 06/05/2025 06/05/25 | Price Changed | $10,975,000 | -2.4% | $1,170 / Sq Ft |
| 04/24/2025 04/24/25 | For Sale | $11,250,000 | -- | $1,199 / Sq Ft |
Purchase History
| Date | Type | Sale Price | Title Company |
|---|---|---|---|
| Quit Claim Deed | -- | None Listed On Document |
Mortgage History
| Date | Status | Loan Amount | Loan Type |
|---|---|---|---|
| Previous Owner | $1,500,000 | Credit Line Revolving |
Source: Southwestern Michigan Association of REALTORS®
MLS Number: 25017455
APN: 11-07-0030-0024-02-0
- 15660 Locke Rd
- 15157 Lakeshore Rd
- 15577 Victor Rd Unit 4
- 15655 Locke Rd
- 15165 Katz St
- 9366 E Locke Rd
- V/L National Pkwy Unit 25
- 9663 Berrien St
- 15657 Lakeshore Rd Unit 12
- 9325 Matthews Rd
- 9720 Woodlawn Ave
- 9125 Pier St
- 15965 Ruffino Rd
- 8770 W East Rd
- 16009 Goodwin Ave Unit 13
- 16009 Goodwin Ave Unit 12
- 16009 Goodwin Ave Unit 10
- 16007 Goodwin Ave Unit 7
- 8760 W East Rd
- 16032 Goodwin Ave Unit 5
- 13176 Wilton Ave
- 19694 Dogwood Dr
- 211 Eaton St
- 207 Westwood Dr
- 1000 Long Beach Ln
- 1 Court Blvd
- 406 W Front St
- 216 Friendship Trail
- 220 Chapman Rd
- 333 Lake Shore Dr Unit B2
- 309 Grace St
- 204 Fogarty St Unit 1
- 1101 Salem St
- 3208 Dody Ave
- 1122 Spring St Unit D
- 912 Pine St Unit Second Floor
- 525 Franklin St Unit 7
- 525 Franklin St Unit 2
- 3201 Mall Ct
- 5725-5726 Ridge Rd







