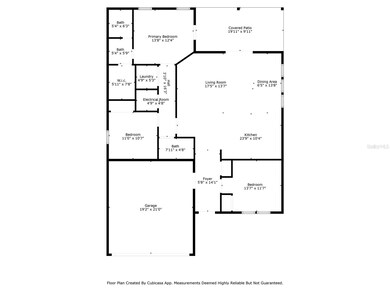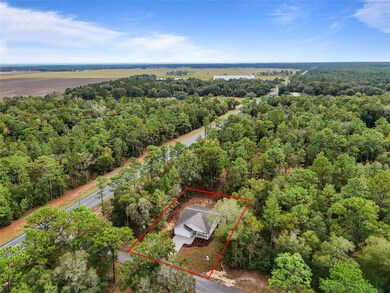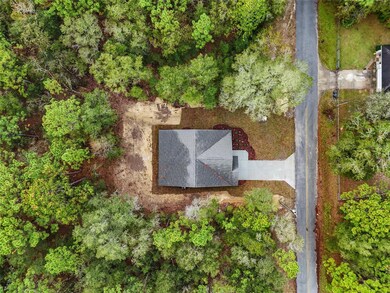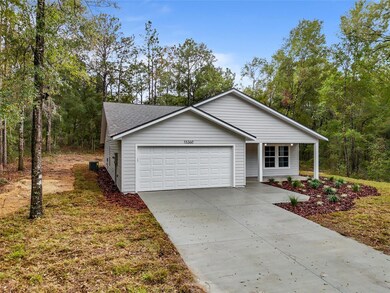
15360 NE 2 St Williston, FL 32696
Highlights
- New Construction
- Open Floorplan
- Main Floor Primary Bedroom
- View of Trees or Woods
- Traditional Architecture
- High Ceiling
About This Home
As of March 2025Step inside to an open floor plan with a stunning tray ceiling that fills the space with natural light, creating a warm and inviting atmosphere perfect for both relaxation and entertaining. The gourmet kitchen is a chef's dream, complete with modern appliances, ample cabinetry, and a large quartz island, ideal for family gatherings and culinary creations.
Each of the two bathrooms is designed with luxury in mind, featuring elegant vanities and custom tile work that brings a touch of sophistication to your daily routine. With a whole-home water softener, you’ll experience the added comfort of soft water, gentle on both your skin and hair. The two-car garage provides ample room for vehicles and additional storage, meeting all of your practical needs.
Located in the historic town of Williston, Florida, this home is perfectly situated for both relaxation and adventure. Take in the beauty of Florida's Nature Coast with nearby attractions like Rainbow Springs and Devil's Den, or enjoy a peaceful evening on your covered back porch overlooking a serene landscape.
This home combines modern luxury with a tranquil setting, offering everything you need and more. Don’t miss your chance to make it yours!
Last Agent to Sell the Property
ABBA REALTY SVC INC Brokerage Phone: 407-952-8984 License #3017733 Listed on: 11/07/2024
Last Buyer's Agent
ABBA REALTY SVC INC Brokerage Phone: 407-952-8984 License #3017733 Listed on: 11/07/2024
Home Details
Home Type
- Single Family
Year Built
- Built in 2024 | New Construction
Lot Details
- 10,019 Sq Ft Lot
- Northeast Facing Home
- Cleared Lot
- Landscaped with Trees
Parking
- 2 Car Attached Garage
- Garage Door Opener
- Driveway
Home Design
- Traditional Architecture
- Slab Foundation
- Wood Frame Construction
- Shingle Roof
- HardiePlank Type
Interior Spaces
- 1,444 Sq Ft Home
- Open Floorplan
- Tray Ceiling
- High Ceiling
- Ceiling Fan
- French Doors
- Great Room
- Family Room Off Kitchen
- Combination Dining and Living Room
- Utility Room
- Laundry in unit
- Views of Woods
Kitchen
- Range
- Microwave
- Dishwasher
Flooring
- Ceramic Tile
- Luxury Vinyl Tile
Bedrooms and Bathrooms
- 3 Bedrooms
- Primary Bedroom on Main
- Split Bedroom Floorplan
- Closet Cabinetry
- Walk-In Closet
- 2 Full Bathrooms
Outdoor Features
- Covered Patio or Porch
Schools
- Williston Elementary School
- Williston Middle High School
Utilities
- Central Heating and Cooling System
- Thermostat
- Well
- Tankless Water Heater
- Water Softener
- Septic Tank
Community Details
- No Home Owners Association
- Williston Highlands Golf & C Club Estates Subdivision
Listing and Financial Details
- Visit Down Payment Resource Website
- Tax Lot 14
- Assessor Parcel Number 0923701300
Similar Homes in the area
Home Values in the Area
Average Home Value in this Area
Property History
| Date | Event | Price | Change | Sq Ft Price |
|---|---|---|---|---|
| 03/07/2025 03/07/25 | Sold | $305,000 | 0.0% | $211 / Sq Ft |
| 12/21/2024 12/21/24 | Price Changed | $305,000 | +5.2% | $211 / Sq Ft |
| 12/18/2024 12/18/24 | Pending | -- | -- | -- |
| 12/12/2024 12/12/24 | Price Changed | $289,900 | -4.3% | $201 / Sq Ft |
| 11/07/2024 11/07/24 | For Sale | $302,987 | -- | $210 / Sq Ft |
Tax History Compared to Growth
Agents Affiliated with this Home
-
Stephen Ivy

Seller's Agent in 2025
Stephen Ivy
ABBA REALTY SVC INC
(407) 952-8984
1 in this area
12 Total Sales
Map
Source: Stellar MLS
MLS Number: O6255455
- 281 E Country Club Dr
- 0 NE 154th Terrace Unit 22975137
- 0 NE 154th Terrace Unit MFROM679317
- 15331 NE 3 St
- 000 NE 154th Ave
- 171 W Country Club Dr
- 0 W Country Club Dr
- 551 Florida 121
- 451 NE 151 Terrace
- 481 NE 151st Terrace
- Lot 6 NE 6 Cir
- 0 NE 157 Ave Unit O6029738
- Lot 10 Blk 85 NE 150th Ct
- TBD NE 6 Cir
- 15451 NE 6 Cir
- 0 NE 3rd Place
- 481 NE 154 Terrace
- 0000 NE 154 Terrace
- 531 NE 151st Terrace
- 651 Florida 121






