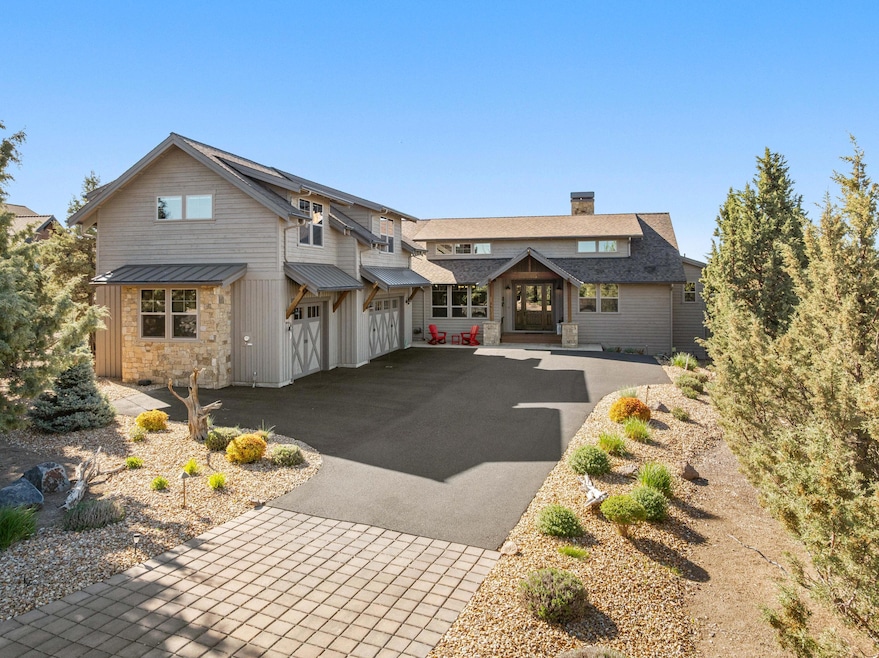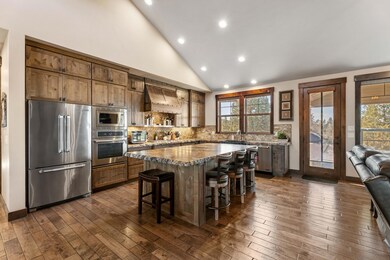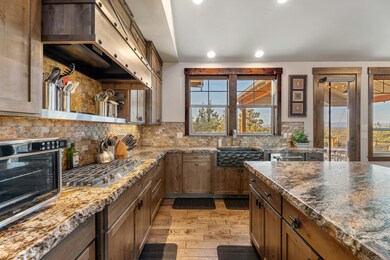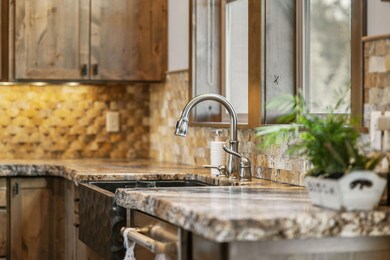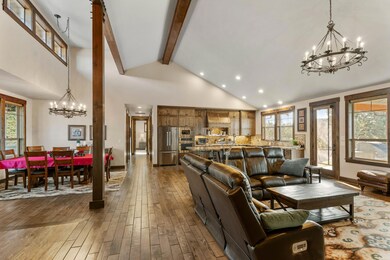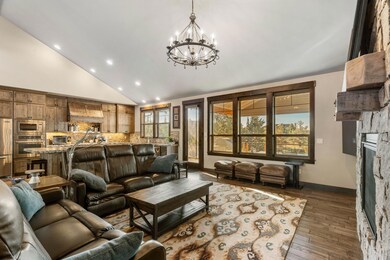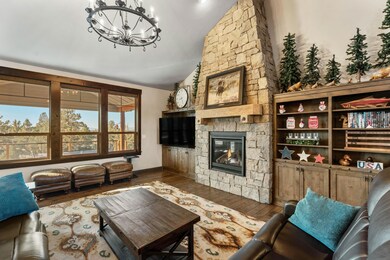15360 SW Wooden Trestle Ln Powell Butte, OR 97753
Estimated payment $8,357/month
Highlights
- Golf Course Community
- Fitness Center
- Two Primary Bedrooms
- Community Stables
- Resort Property
- Gated Community
About This Home
This impeccably maintained home is nestled on a quiet street in the desirable Brasada Ranch community. The main level features open-concept living with a beautifully designed kitchen, vaulted-ceiling great room, and a spacious primary suite with a custom river rock shower. Also on the main level you will find two additional ensuite bedrooms—perfect for welcoming guests. A custom pantry, office, and laundry room all add convenience and functionality. Upstairs, enjoy a generous bonus room complete with a kitchenette/bar, an extra bedroom and bath, and sweeping mountain views. The spacious, partially covered deck invites you to unwind and take in the picturesque mountain scenery, and the three-car garage offers plenty of storage for all of your Central Oregon toys. Call or text listing agent for the gate code.
Home Details
Home Type
- Single Family
Est. Annual Taxes
- $9,891
Year Built
- Built in 2015
Lot Details
- 0.73 Acre Lot
- Property is zoned Efu3; Exclusive Farm Use, Efu3; Exclusive Farm Use
HOA Fees
- $140 Monthly HOA Fees
Parking
- 3 Car Attached Garage
- Driveway
Property Views
- Mountain
- Territorial
Home Design
- Northwest Architecture
- Stem Wall Foundation
- Frame Construction
- Composition Roof
- Metal Roof
Interior Spaces
- 3,594 Sq Ft Home
- 2-Story Property
- Open Floorplan
- Vaulted Ceiling
- Ceiling Fan
- Gas Fireplace
- Great Room with Fireplace
- Bonus Room
Kitchen
- Eat-In Kitchen
- Breakfast Bar
- Oven
- Cooktop with Range Hood
- Microwave
- Dishwasher
- Kitchen Island
- Granite Countertops
- Disposal
Flooring
- Wood
- Carpet
- Tile
Bedrooms and Bathrooms
- 4 Bedrooms
- Primary Bedroom on Main
- Double Master Bedroom
- Walk-In Closet
- Double Vanity
- Soaking Tub
- Bathtub with Shower
- Bathtub Includes Tile Surround
Laundry
- Laundry Room
- Dryer
- Washer
Outdoor Features
- Covered Deck
Utilities
- Forced Air Heating and Cooling System
- Heating System Uses Natural Gas
- Natural Gas Connected
- Water Heater
- Private Sewer
- Phone Available
- Cable TV Available
Listing and Financial Details
- Tax Lot 17278
- Assessor Parcel Number 17278
Community Details
Overview
- Resort Property
- Brasada Ranch Subdivision
- Property is near a preserve or public land
Amenities
- Restaurant
- Clubhouse
Recreation
- Golf Course Community
- Tennis Courts
- Pickleball Courts
- Sport Court
- Community Playground
- Fitness Center
- Community Pool
- Park
- Community Stables
- Trails
Security
- Gated Community
Map
Home Values in the Area
Average Home Value in this Area
Tax History
| Year | Tax Paid | Tax Assessment Tax Assessment Total Assessment is a certain percentage of the fair market value that is determined by local assessors to be the total taxable value of land and additions on the property. | Land | Improvement |
|---|---|---|---|---|
| 2024 | $9,891 | $809,930 | -- | -- |
| 2023 | $9,551 | $786,340 | $0 | $0 |
| 2022 | $9,253 | $763,440 | $0 | $0 |
| 2021 | $9,253 | $741,210 | $0 | $0 |
| 2020 | $8,997 | $719,628 | $0 | $0 |
| 2019 | $8,678 | $678,318 | $0 | $0 |
| 2018 | $8,190 | $678,318 | $0 | $0 |
| 2017 | $8,120 | $658,561 | $0 | $0 |
| 2016 | $7,801 | $80,000 | $0 | $0 |
| 2015 | $940 | $80,000 | $0 | $0 |
| 2013 | -- | $61,170 | $0 | $0 |
Property History
| Date | Event | Price | Change | Sq Ft Price |
|---|---|---|---|---|
| 09/16/2025 09/16/25 | Pending | -- | -- | -- |
| 08/11/2025 08/11/25 | Price Changed | $1,399,999 | -6.4% | $390 / Sq Ft |
| 07/29/2025 07/29/25 | Price Changed | $1,495,000 | -0.3% | $416 / Sq Ft |
| 06/13/2025 06/13/25 | Price Changed | $1,500,000 | -4.8% | $417 / Sq Ft |
| 05/28/2025 05/28/25 | Price Changed | $1,575,000 | -3.1% | $438 / Sq Ft |
| 05/07/2025 05/07/25 | For Sale | $1,625,000 | +84.7% | $452 / Sq Ft |
| 06/01/2018 06/01/18 | Sold | $880,000 | -2.1% | $245 / Sq Ft |
| 05/02/2018 05/02/18 | Pending | -- | -- | -- |
| 02/16/2018 02/16/18 | For Sale | $899,000 | +23.3% | $250 / Sq Ft |
| 11/06/2015 11/06/15 | Sold | $729,000 | 0.0% | $209 / Sq Ft |
| 10/21/2015 10/21/15 | Pending | -- | -- | -- |
| 10/20/2015 10/20/15 | For Sale | $729,000 | -- | $209 / Sq Ft |
Purchase History
| Date | Type | Sale Price | Title Company |
|---|---|---|---|
| Warranty Deed | $880,000 | First American Title | |
| Warranty Deed | $729,000 | Western Title & Escrow | |
| Warranty Deed | $80,000 | Western Title & Escrow | |
| Interfamily Deed Transfer | -- | Western Title & Escrow | |
| Interfamily Deed Transfer | -- | None Available | |
| Special Warranty Deed | $70,000 | Amerititle | |
| Warranty Deed | $349,000 | Amerititle | |
| Warranty Deed | $236,455 | Amerititle | |
| Warranty Deed | $236,455 | Amerititle |
Mortgage History
| Date | Status | Loan Amount | Loan Type |
|---|---|---|---|
| Previous Owner | $546,750 | New Conventional |
Source: Oregon Datashare
MLS Number: 220201193
APN: 017278
- 0 SW Vaqueros-Lot 8 Way
- 0 Wooden Trestle Ln Unit Homesite 46
- 0 SW Vaqueros Way Unit Homesite 5 220208840
- 0 SW Vaqueros Way Unit 220194461
- 16711 SW Brasada Ranch Rd Unit Cabin 73
- 15361 SW Branding Iron Ct
- 0 SW Two Saddle Ct Unit Homesite 78
- 0 SW Two Saddle Ct Unit Homesite 75
- 15599 SW Caballo Ct
- 16759 SW Brasada Ranch Rd Unit 53
- 15744 SW Arroyo Ct
- 16716 SW Brasada Ranch Rd Unit Cabin 88
- 16426 SW Brasada Ranch Rd
- 16752 SW Brasada Ranch Rd
- 16660 SW Brasada Ranch Rd Unit No.113
- 15826 SW Wooden Trestle Ct
- 16756 SW Brasada Ranch Rd Unit 57
- 16644 SW Brasada Ranch Rd Unit 109
- 16776 SW Brasada Ranch Rd Unit Cabin 48
- 0 SW Starview Dr Unit Homesite 675
