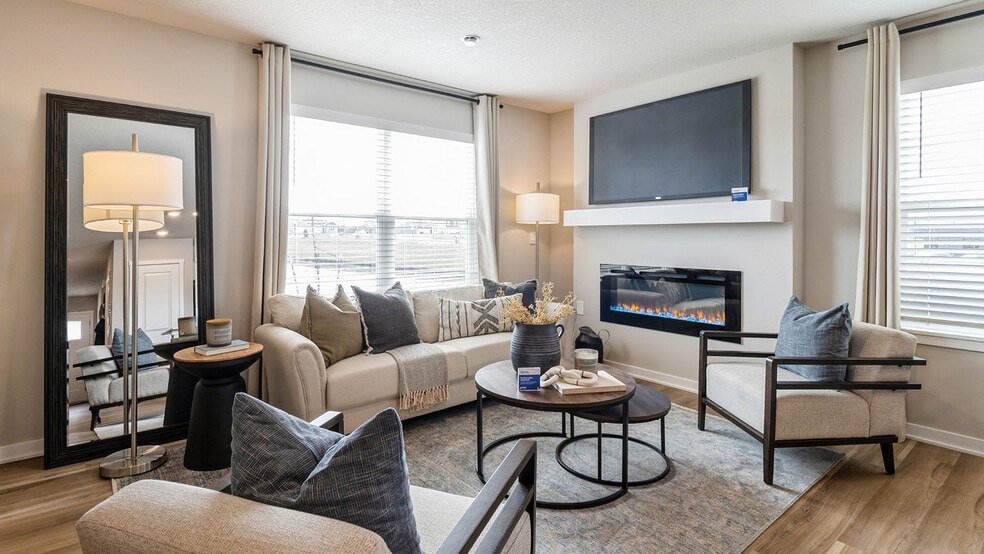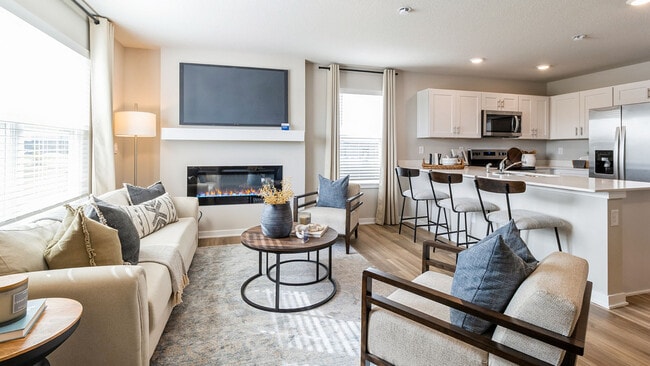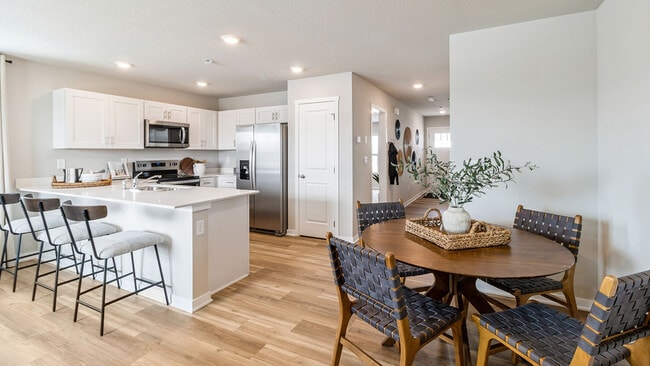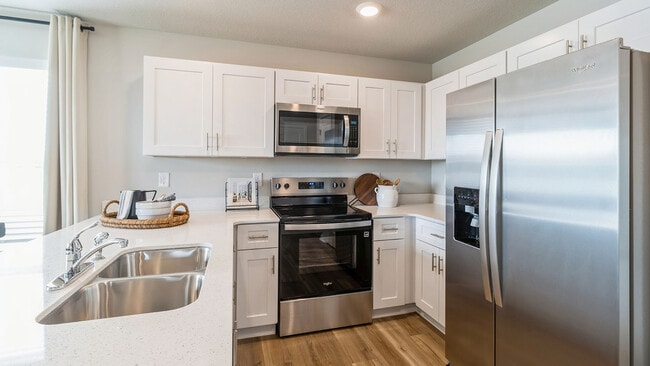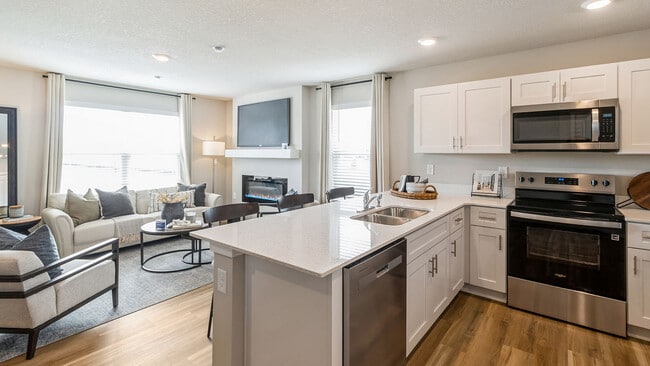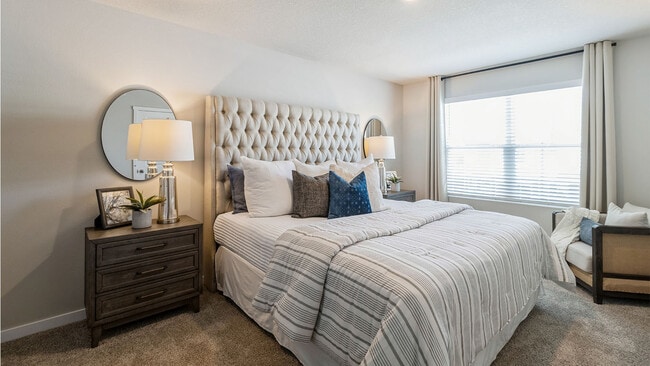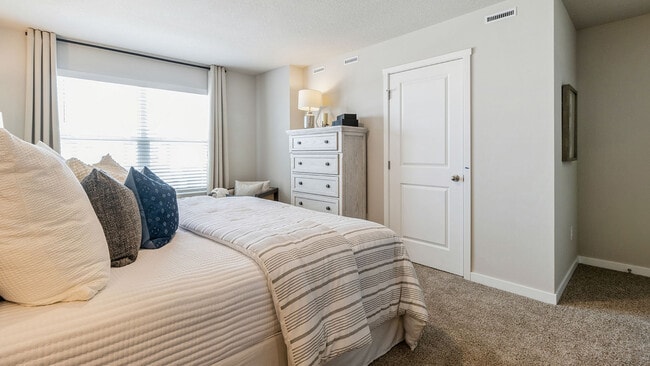
15363 Coyote Dr Grimes, IA 50111
Magnolia Heights - TownhomesEstimated payment $1,596/month
About This Home
Welcome to 15363 Coyote Dr in Urbandale, Iowa. This two-story townhome offers 3 bedrooms, 2.5 bathrooms, and 1,418 sq. ft. of thoughtfully designed living space. Step into a welcoming entryway that leads to an open-concept main level—perfect for everyday living and entertaining. The kitchen is the heart of the home, featuring beautiful white cabinetry, sleek stainless steel appliances, and a large L-shaped island ideal for casual meals and gatherings. The dining area flows seamlessly into the great room, where an electric fireplace creates a cozy, inviting atmosphere. A conveniently located half bathroom and easy access to your 1-car garage complete the main level. Upstairs, retreat to the spacious primary bedroom with a large walk-in closet and an en-suite bathroom featuring dual vanities and a walk-in shower. Two additional bedrooms, a second full bathroom, and a centrally located laundry area provide comfort and convenience for all. Step into your new home at Magnolia Heights Townhomes in Urbandale today! This home is currently under construction. Photos and video may be similar but not necessarily of subject property, including interior and exterior colors, finishes and appliances.
Sales Office
| Monday - Saturday |
10:00 AM - 5:00 PM
|
| Sunday |
12:00 PM - 5:00 PM
|
Townhouse Details
Home Type
- Townhome
HOA Fees
- $195 Monthly HOA Fees
Parking
- 1 Car Garage
Home Design
- New Construction
Interior Spaces
- 2-Story Property
- Fireplace
Bedrooms and Bathrooms
- 3 Bedrooms
Community Details
- Association fees include lawn maintenance, ground maintenance, snow removal
Map
Other Move In Ready Homes in Magnolia Heights - Townhomes
About the Builder
- 5610 147th St
- 14724 Stonecrop Dr
- Waterford Pointe
- Waterford Pointe - Express
- Magnolia Heights
- Magnolia Heights - Townhomes
- Barrett Ridge
- 109 Waterford Rd
- 119 Waterford Rd
- 113 Waterford Rd
- 021 Waterford Rd
- 115 Waterford Rd
- 118 Waterford Rd
- 110 Waterford Rd
- 112 Waterford Rd
- 020 Waterford Rd
- 114 Waterford Rd
- 116 Waterford Rd
- 117 Waterford Rd
- 17200 Springbrook Trail
