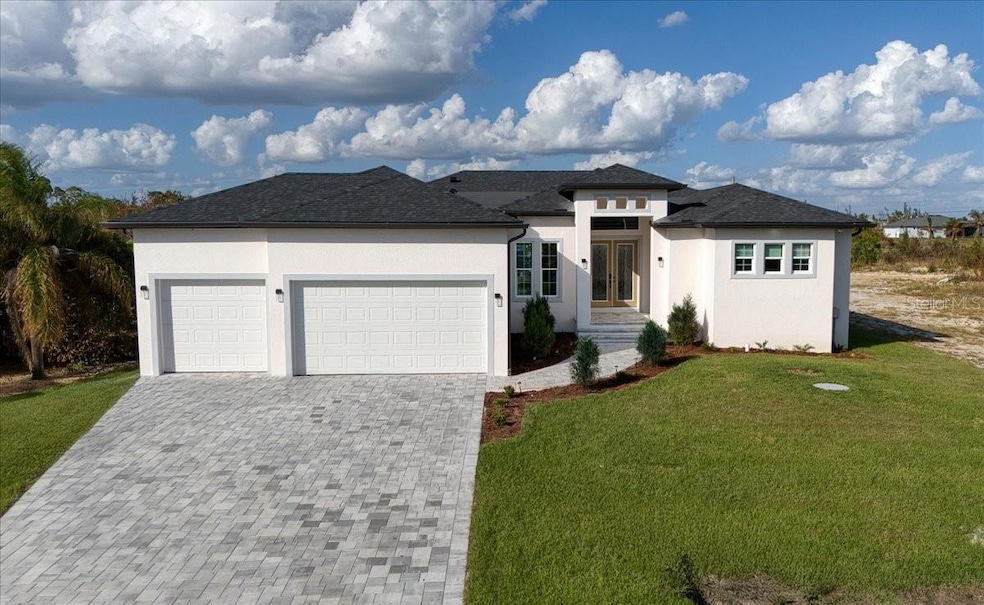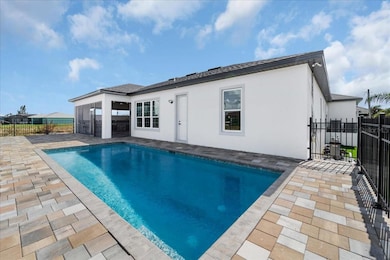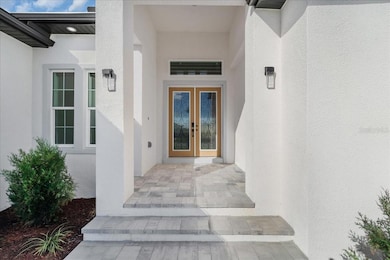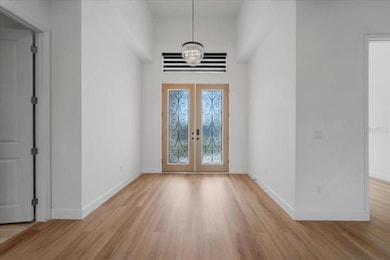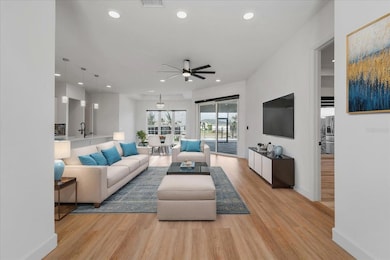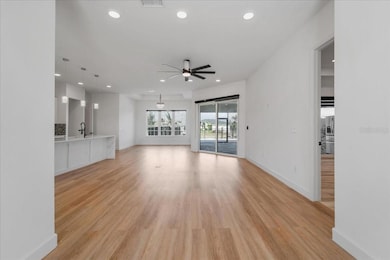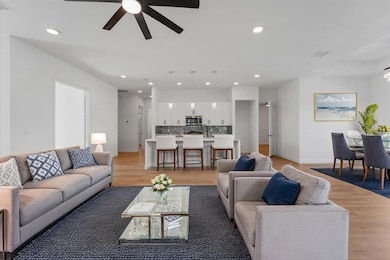15365 Taurus Cir Port Charlotte, FL 33981
Gulf Cove NeighborhoodEstimated payment $3,634/month
Highlights
- Boat Ramp
- In Ground Pool
- Main Floor Primary Bedroom
- New Construction
- Clubhouse
- Outdoor Kitchen
About This Home
One or more photo(s) has been virtually staged. Experience Florida living at its finest! This NEW CONSTRUCTION CUSTOM BUILT 4 bedroom, 3 bath + DEN home in South Gulf Cove showcases high-end finishes and a perfect coastal lifestyle. With 2,445 sq. ft. under air, the open concept design boasts soaring ceilings, luxury vinyl tile and tile throughout, impact-resistant windows/doors, and a split floorplan with TWO master suites. The gourmet kitchen offers quartz counters, soft-close cabinetry, stainless appliances, large island, and walk-in pantry. Retreat to the owner’s suite with tray ceiling, SPA-LIKE BATH, and walk-through shower. Step outside to your private oasis featuring a saltwater pool, pavered lanai, and built-in OUTDOOR KITCHEN, ideal for entertaining. Additional upgrades include a 3-CAR garage, upgraded lighting, designer finishes, and lush landscaping. South Gulf Cove is one of the area’s most sought-after waterfront communities with boating access to Charlotte Harbor and the Gulf, minutes from world-class fishing, beaches, golf, dining, and shopping. Optional HOA, public water/sewer, and growing new construction make this an incredible opportunity to own your slice of paradise.
Listing Agent
RE/MAX PALM REALTY Brokerage Phone: 941-743-5525 License #3231758 Listed on: 09/06/2025

Home Details
Home Type
- Single Family
Est. Annual Taxes
- $725
Year Built
- Built in 2024 | New Construction
Lot Details
- 10,095 Sq Ft Lot
- South Facing Home
- Property is zoned RSF3.5
HOA Fees
- $10 Monthly HOA Fees
Parking
- 3 Car Attached Garage
Home Design
- Slab Foundation
- Shingle Roof
- Block Exterior
- Stucco
Interior Spaces
- 2,445 Sq Ft Home
- High Ceiling
- Ceiling Fan
- Window Treatments
- Sliding Doors
- Living Room
- Dining Room
- Home Office
- Storm Windows
Kitchen
- Walk-In Pantry
- Range
- Microwave
- Ice Maker
- Dishwasher
- Stone Countertops
- Solid Wood Cabinet
Flooring
- Tile
- Luxury Vinyl Tile
Bedrooms and Bathrooms
- 4 Bedrooms
- Primary Bedroom on Main
- Split Bedroom Floorplan
- Walk-In Closet
- 3 Full Bathrooms
Laundry
- Laundry Room
- Washer and Electric Dryer Hookup
Pool
- In Ground Pool
- Gunite Pool
- Saltwater Pool
- Pool Tile
Outdoor Features
- Outdoor Kitchen
- Exterior Lighting
- Private Mailbox
Schools
- Myakka River Elementary School
- L.A. Ainger Middle School
- Lemon Bay High School
Utilities
- Central Heating and Cooling System
- Thermostat
- Electric Water Heater
- Cable TV Available
Listing and Financial Details
- Visit Down Payment Resource Website
- Legal Lot and Block 40 / 4926
- Assessor Parcel Number 412122101018
Community Details
Overview
- South Gulf Cove Community
- Port Charlotte Sec 093 Subdivision
- The community has rules related to allowable golf cart usage in the community
Amenities
- Clubhouse
Recreation
- Boat Ramp
Map
Home Values in the Area
Average Home Value in this Area
Tax History
| Year | Tax Paid | Tax Assessment Tax Assessment Total Assessment is a certain percentage of the fair market value that is determined by local assessors to be the total taxable value of land and additions on the property. | Land | Improvement |
|---|---|---|---|---|
| 2025 | $725 | $27,200 | $27,200 | -- |
| 2024 | $757 | $27,200 | $27,200 | -- |
| 2023 | $757 | $28,900 | $28,900 | $0 |
| 2022 | $585 | $22,950 | $22,950 | $0 |
| 2021 | $399 | $12,325 | $12,325 | $0 |
| 2020 | $379 | $13,600 | $13,600 | $0 |
| 2019 | $438 | $13,600 | $13,600 | $0 |
| 2018 | $480 | $13,600 | $13,600 | $0 |
| 2017 | $480 | $14,450 | $14,450 | $0 |
| 2016 | $464 | $6,223 | $0 | $0 |
| 2015 | $393 | $5,657 | $0 | $0 |
| 2014 | $366 | $5,143 | $0 | $0 |
Property History
| Date | Event | Price | List to Sale | Price per Sq Ft |
|---|---|---|---|---|
| 10/09/2025 10/09/25 | For Sale | $675,000 | 0.0% | $276 / Sq Ft |
| 09/09/2025 09/09/25 | Off Market | $675,000 | -- | -- |
| 09/06/2025 09/06/25 | For Sale | $675,000 | -- | $276 / Sq Ft |
Purchase History
| Date | Type | Sale Price | Title Company |
|---|---|---|---|
| Quit Claim Deed | $100 | None Listed On Document | |
| Warranty Deed | $158 | None Listed On Document | |
| Warranty Deed | $122 | None Listed On Document | |
| Warranty Deed | $122 | None Listed On Document |
Source: Stellar MLS
MLS Number: C7514406
APN: 412122101018
- 15357 Taurus Cir
- 15061 Taurus Cir
- 15378 Taurus Cir
- 15077 Taurus Cir
- 15141 Taurus Cir
- 15268 Taurus Cir
- 15308 Taurus Cir
- 15124 Taurus Cir
- 15025 Taurus Cir
- 15453 and 15461 Alsask Cir
- 15541 Alsask Cir
- 15012 Alsask Cir
- 15308 Acorn Cir
- 14795 San Domingo Blvd
- 15389 Alsask Cir
- 15335 Acorn Cir
- 15397 Alsask Cir
- 14957 Alsask Cir
- 15340 Alsask Cir
- 15077 Acorn Cir
- 14914 San Domingo Blvd
- 9176 Arrid Cir
- 15746 Aqua Cir
- 14377 Overlook Ave
- 14516 San Domingo Blvd
- 9458 Modesto Cir
- 9468 Attica Cir
- 14183 Salvatierra Ln
- 9249 King Hill St
- 8362 Santa Cruz Dr
- 9297 Kinghill St
- 15450 Mccomb Cir
- 9585 Calumet Blvd
- 9601 Calumet Blvd
- 9501 Little Rock St
- 8167 Dittmar St
- 13565 Jeronimo Ln
- 15376 Spanish Point Dr
- 15240 Spanish Point Dr
- 9421 Wacker Terrace Unit 9421
