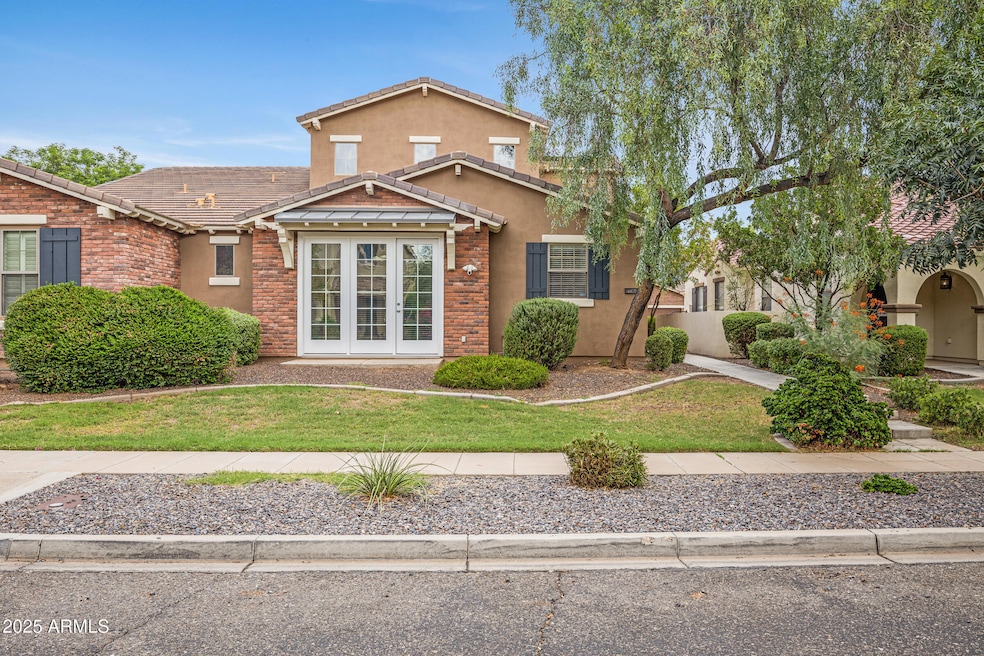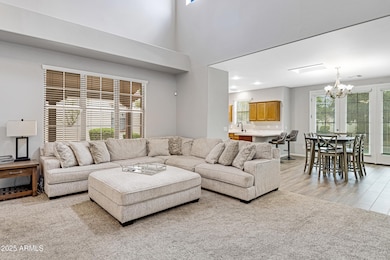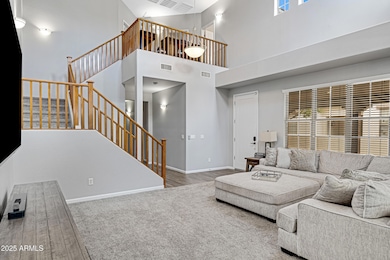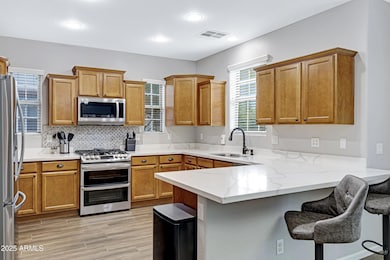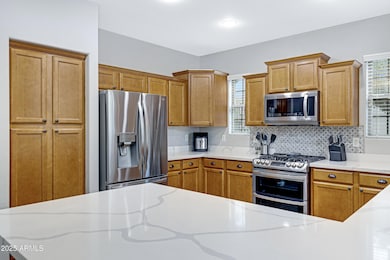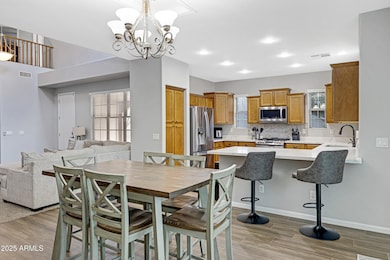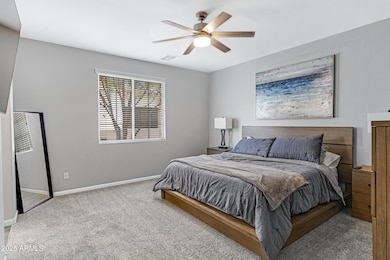15366 W Bloomfield Rd Surprise, AZ 85379
Estimated payment $2,546/month
Highlights
- Solar Power System
- Vaulted Ceiling
- Community Pool
- Mountain View
- Main Floor Primary Bedroom
- Covered Patio or Porch
About This Home
Affordable charm in Marley Park — vaulted ceilings, open layout, and resort-style amenities, you can have it all here! This is one of Surprise's most charming and unique communities, known for its tree-lined streets, red brick exteriors, and lush green parks that you won't find in a typical Arizona neighborhood. With 18 themed parks, a community pool, clubhouse, splash pad, sport courts, horseshoes, and more, life here feels like a resort every day. Even better — the HOA takes care of your landscaping weekly, the roof, and exterior maintenance, giving you peace of mind and more time to enjoy life and the community.
Inside, this affordable home offers a spacious layout with soaring vaulted ceilings in the main living area, creating a bright, open feel. The kitchen, dining, and living spaces flow seamlessly together, while the stair railing opens the entire space up to the loft above. The primary suite, complete with its own bathroom, plus a powder bath and laundry room, are conveniently located on the first floor. Upstairs, you'll find a loft, two additional bedrooms, and a full bath the perfect setup for family or guests. This is your chance to enjoy the lifestyle, affordability, and charm of Marley Park where every corner has a park, every street feels like home, and community truly comes alive.
Property Details
Home Type
- Multi-Family
Est. Annual Taxes
- $1,882
Year Built
- Built in 2007
Lot Details
- 4,125 Sq Ft Lot
- 1 Common Wall
- Front Yard Sprinklers
- Sprinklers on Timer
- Grass Covered Lot
HOA Fees
- $281 Monthly HOA Fees
Parking
- 2 Car Direct Access Garage
- Garage Door Opener
Home Design
- Property Attached
- Brick Exterior Construction
- Wood Frame Construction
- Tile Roof
- Stucco
Interior Spaces
- 2,139 Sq Ft Home
- 2-Story Property
- Vaulted Ceiling
- Ceiling Fan
- Double Pane Windows
- Mountain Views
Kitchen
- Breakfast Bar
- Built-In Microwave
Flooring
- Carpet
- Tile
Bedrooms and Bathrooms
- 3 Bedrooms
- Primary Bedroom on Main
- Primary Bathroom is a Full Bathroom
- 2.5 Bathrooms
- Dual Vanity Sinks in Primary Bathroom
- Bathtub With Separate Shower Stall
Laundry
- Laundry Room
- Washer and Dryer Hookup
Eco-Friendly Details
- ENERGY STAR Qualified Equipment
- Solar Power System
Outdoor Features
- Covered Patio or Porch
Schools
- Marley Park Elementary
- Dysart High School
Utilities
- Cooling System Updated in 2022
- Central Air
- Heating System Uses Natural Gas
- Plumbing System Updated in 2022
- High Speed Internet
- Cable TV Available
Listing and Financial Details
- Tax Lot 7051
- Assessor Parcel Number 501-46-300
Community Details
Overview
- Association fees include roof repair, ground maintenance, (see remarks), front yard maint, roof replacement, maintenance exterior
- First Service Reside Association, Phone Number (855) 333-5149
- Built by Randall Martin
- Marley Park Parcel 7 Subdivision
Amenities
- Recreation Room
Recreation
- Community Playground
- Community Pool
- Bike Trail
Map
Home Values in the Area
Average Home Value in this Area
Tax History
| Year | Tax Paid | Tax Assessment Tax Assessment Total Assessment is a certain percentage of the fair market value that is determined by local assessors to be the total taxable value of land and additions on the property. | Land | Improvement |
|---|---|---|---|---|
| 2025 | $1,928 | $19,341 | -- | -- |
| 2024 | $1,958 | $18,420 | -- | -- |
| 2023 | $1,958 | $32,320 | $6,460 | $25,860 |
| 2022 | $2,040 | $24,030 | $4,800 | $19,230 |
| 2021 | $2,101 | $22,620 | $4,520 | $18,100 |
| 2020 | $2,057 | $21,580 | $4,310 | $17,270 |
| 2019 | $2,114 | $19,970 | $3,990 | $15,980 |
| 2018 | $2,001 | $17,720 | $3,540 | $14,180 |
| 2017 | $2,088 | $17,570 | $3,510 | $14,060 |
| 2016 | $2,008 | $17,680 | $3,530 | $14,150 |
| 2015 | $1,856 | $16,150 | $3,230 | $12,920 |
Property History
| Date | Event | Price | List to Sale | Price per Sq Ft | Prior Sale |
|---|---|---|---|---|---|
| 10/14/2025 10/14/25 | Price Changed | $400,000 | -2.4% | $187 / Sq Ft | |
| 09/25/2025 09/25/25 | For Sale | $410,000 | +5.1% | $192 / Sq Ft | |
| 07/27/2023 07/27/23 | Sold | $390,000 | 0.0% | $182 / Sq Ft | View Prior Sale |
| 05/31/2023 05/31/23 | Price Changed | $390,000 | -2.5% | $182 / Sq Ft | |
| 05/16/2023 05/16/23 | For Sale | $400,000 | +73.9% | $187 / Sq Ft | |
| 05/21/2018 05/21/18 | Sold | $230,000 | -0.9% | $108 / Sq Ft | View Prior Sale |
| 04/03/2018 04/03/18 | Price Changed | $232,000 | -1.2% | $108 / Sq Ft | |
| 02/03/2018 02/03/18 | For Sale | $234,900 | -- | $110 / Sq Ft |
Purchase History
| Date | Type | Sale Price | Title Company |
|---|---|---|---|
| Warranty Deed | $390,000 | Navi Title Agency | |
| Warranty Deed | $230,000 | Lawyers Title Of Arizona Inc | |
| Quit Claim Deed | -- | Accommodation | |
| Cash Sale Deed | $223,000 | Magnus Title Agency |
Mortgage History
| Date | Status | Loan Amount | Loan Type |
|---|---|---|---|
| Open | $312,000 | New Conventional | |
| Previous Owner | $115,000 | New Conventional |
Source: Arizona Regional Multiple Listing Service (ARMLS)
MLS Number: 6924953
APN: 501-46-300
- 15420 W Corrine Dr
- 15385 W Windrose Dr
- 15278 W Desert Hills Dr
- 15352 W Laurel Ln
- 15112 W Windrose Dr
- 12656 N 150th Ct
- 11906 N 154th Ln
- 13159 N 153rd Ave
- 12623 N 150th Ct
- 13134 N Founders Park Blvd
- 14995 W Bloomfield Rd
- 14994 W Charter Oak Rd
- 11835 N 151st Dr
- 12646 N 149th Ln
- 13256 N 153rd Dr
- 14958 W Columbine Dr
- 14975 W Wethersfield Rd
- 11766 N 154th Ln
- 15435 W Canterbury Dr
- 12557 N 149th Dr
- 15344 W Corrine Dr
- 15315 W Wethersfield Rd
- 15220 W Shaw Butte Dr
- 15224 W Desert Hills Dr
- 15601 W Cactus Rd
- 15601 W Cactus Rd Unit B1
- 15601 W Cactus Rd Unit A1
- 15439 W Poinsettia Dr
- 15463 W Poinsettia Dr
- 15017 W Bloomfield Rd
- 15573 W Laurel Ln
- 14974 W Columbine Dr
- 14954 W Charter Oak Rd
- 15460 W Canterbury Dr
- 15311 W Sierra St
- 15012 W Riviera Dr
- 15029 W Riviera Dr
- 11673 N 153rd Ave
- 15747 W Shaw Butte Dr
- 15719 W Laurel Ln
