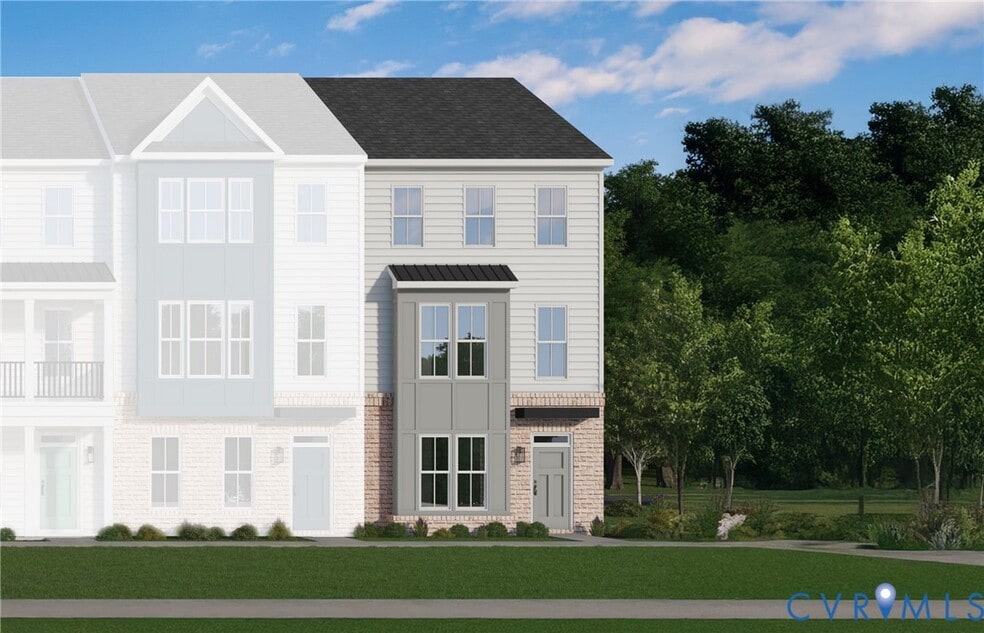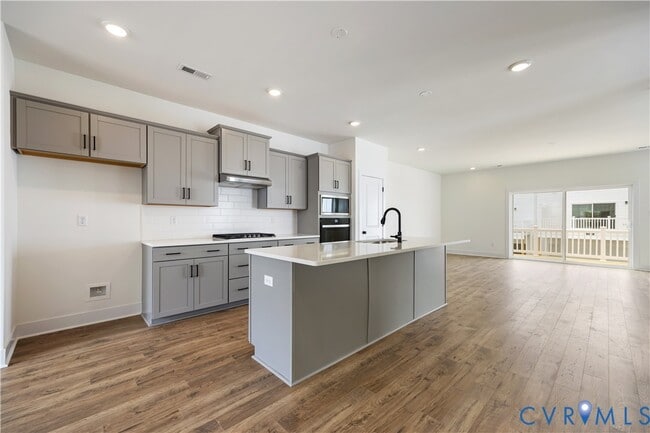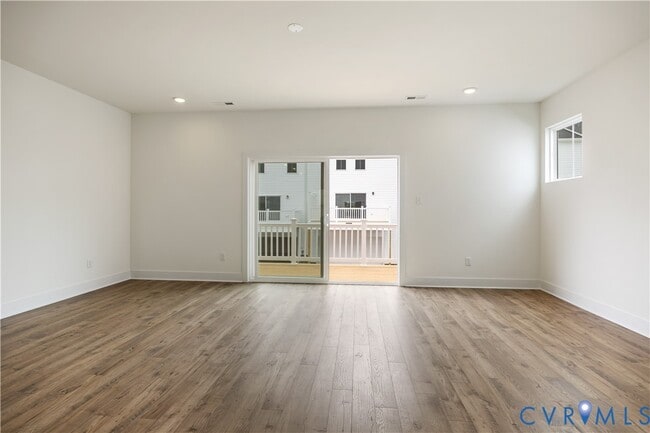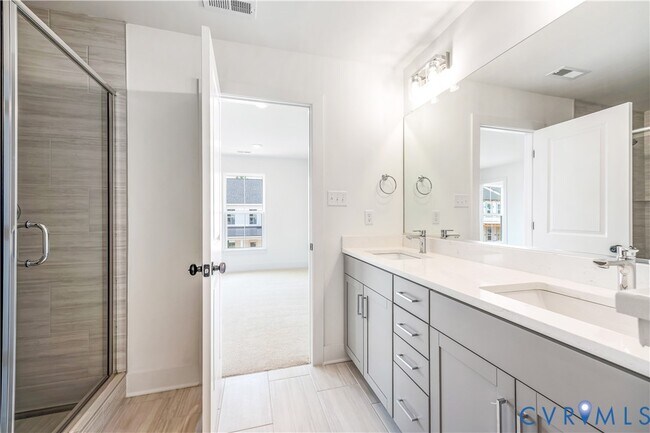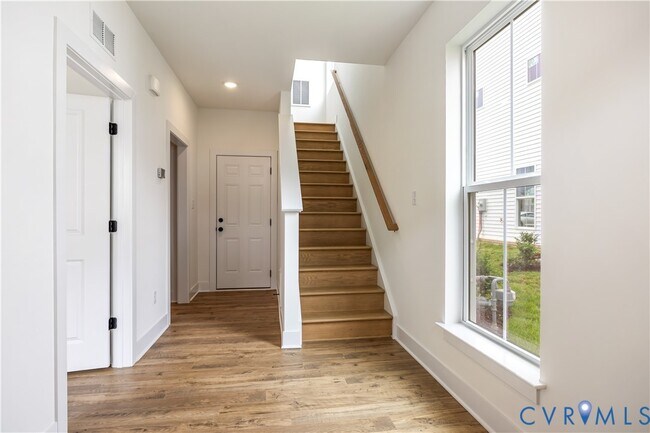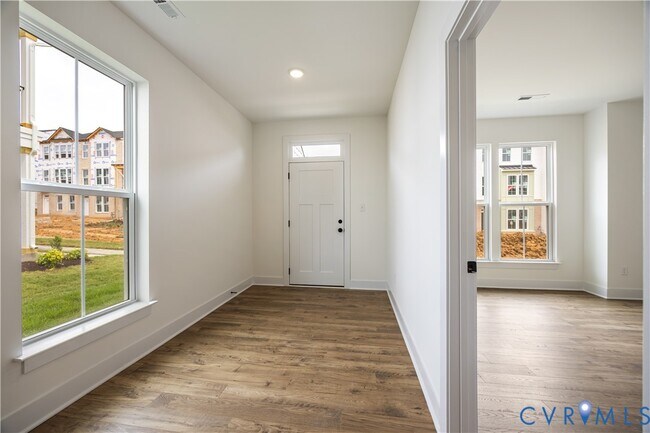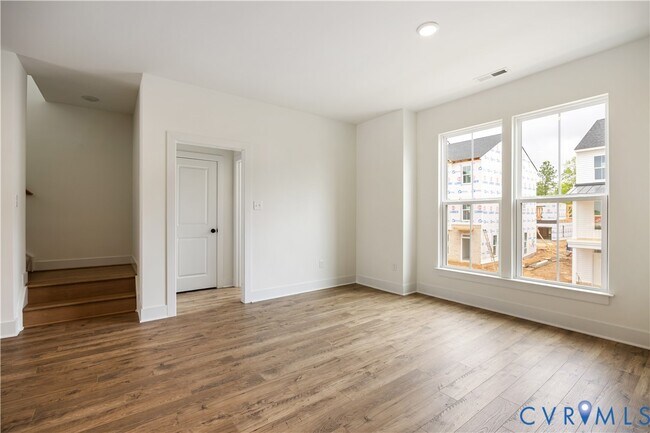
Estimated payment $3,111/month
Highlights
- New Construction
- Clubhouse
- Pickleball Courts
- Cosby High School Rated A
- Community Pool
- Fireplace
About This Home
Welcome to the Richmond C Townhome by Main Street Homes! This beautifully designed three-story townhome blends modern style, thoughtful craftsmanship, and the convenience of low-maintenance living. With three bedrooms, 3.5 bathrooms, and a rear-entry two-car garage. The first floor offers a versatile bedroom with durable laminate flooring and a full bath, perfect for guests, a home office, or a private retreat. Upstairs, the open-concept second floor sets the stage for entertaining. The chef-inspired kitchen includes quartz countertops, ceramic tile backsplash, stainless-steel appliances, a pantry, and a large island ideal for gatherings. The great room and dining area flow seamlessly, while a powder room and rear deck expand your everyday living and entertaining options. The third floor is a true retreat. The private owners suite features two walk-in closets and a spa-like bath with Euro shower, double vanity, and linen closet. A guest suite with a walk-in closet, full bath, and convenient laundry room completes the upper level. Oak stairs, a tankless water heater, and energy-efficient features add comfort and peace of mind. Enjoy a state-of-the-art clubhouse, resort-style pool, pickleball courts, dog park, playground, community garden, and sidewalks. Families appreciate Chesterfields top-ranked schools, while outdoor enthusiasts enjoy 67 parks, two rivers, scenic trails, lakes, and nearby Pocahontas State Park with 90+ miles of recreation. Everyday conveniences, including shopping, dining, golf, and River City Sportsplex, are minutes away. Commuting is easy with quick access to highways, Richmond, and Richmond International Airport. THIS HOME IS UNDER CONSTRUCTION. THE PHOTOS, VIDEOS, AND/OR 3D TOUR SHOWN REPRESENT THE FLOOR PLAN BUT ARE NOT OF THIS SPECIFIC HOME. SELECTIONS AND FEATURES ARE SAMPLES AND NOT THE ACTUAL SELECTIONS AND FEATURES IN THE HOME. SEE A NEW HOME CONSULTANT FOR DETAILS.
Sales Office
| Monday |
12:00 PM - 5:00 PM
|
| Tuesday - Saturday |
10:00 AM - 5:00 PM
|
| Sunday |
12:00 PM - 5:00 PM
|
Townhouse Details
Home Type
- Townhome
HOA Fees
- $190 Monthly HOA Fees
Parking
- 2 Car Garage
Home Design
- New Construction
Interior Spaces
- 3-Story Property
- Fireplace
- Laundry Room
Bedrooms and Bathrooms
- 3 Bedrooms
Community Details
Recreation
- Pickleball Courts
- Community Pool
Additional Features
- Clubhouse
Map
Other Move In Ready Homes in Oasis - Townhomes
About the Builder
- 15373 Sunray Alley
- 15379 Sunray Alley
- 15367 Sunray Alley
- 15385 Sunray Alley
- 6900 Sunrise Oasis Ln
- 6500 Lila Crest Ln
- 15128 Bishops Run Ct
- 15124 Bishops Run Ct
- 15120 Bishops Run Ct
- 15116 Bishops Run Ct
- 6549 Hardee Haven Place
- 6545 Hardee Haven Place
- 6824 Oasis Breeze Ln
- 6469 Lila Crest Ln
- Oasis - Townhomes
- Oasis - Reserve
- 6461 Lila Crest Ln
- The Cottages at Millwood - Paired Villas
- 15325 Princess Lauren Ln
- 6416 Sanford Springs Cove
