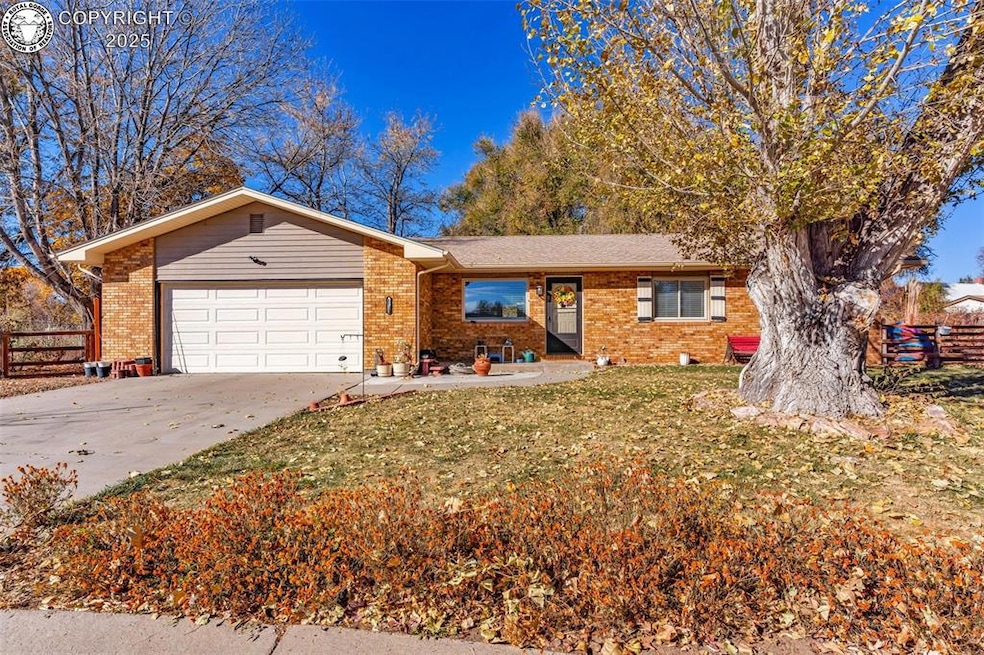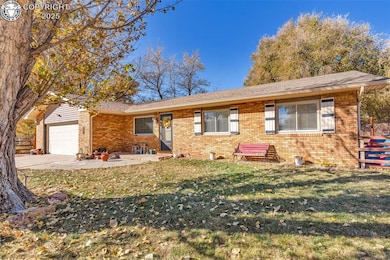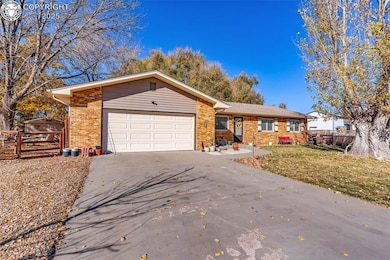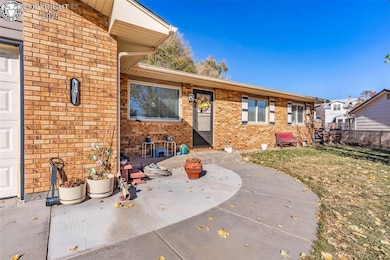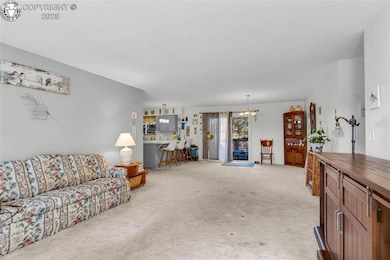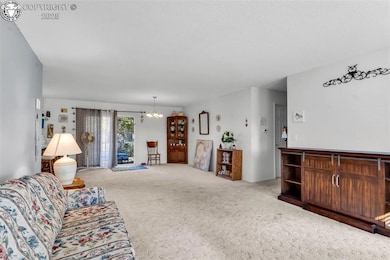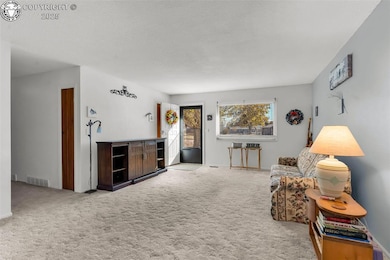1537 Apple Ct Canon City, CO 81212
Estimated payment $2,035/month
Highlights
- Ranch Style House
- 2 Car Attached Garage
- Central Heating and Cooling System
About This Home
This 3 bedroom, 2 bath rancher is located outside of the city limits in the Lincoln Park area in a tucked away location at the end of a cul-de-sac. With 1,514 square feet of living space, this residence provides the perfect blend of comfort and function. Situated on a 0.23 acre lot, the home offers a relatively easy to maintain yard and 2 shares of Crooked Ditch irrigation. The updated kitchen has ample cabinets with modern appliances. The dining room is attached to the living room and provides access to the fenced backyard through the sliding glass door. The bedrooms are nice size and the primary bath features an updated walk-in shower. This home backs up to an open field that offers privacy and beautiful views. This home is just waiting for its new owner!
Home Details
Home Type
- Single Family
Est. Annual Taxes
- $1,608
Year Built
- Built in 1983
Lot Details
- 10,019 Sq Ft Lot
Parking
- 2 Car Attached Garage
Home Design
- Ranch Style House
- Wood Frame Construction
- Aluminum Siding
Interior Spaces
- 1,514 Sq Ft Home
- Vinyl Clad Windows
Bedrooms and Bathrooms
- 3 Bedrooms
Schools
- Mckinley Elementary School
Utilities
- Central Heating and Cooling System
- Heating System Uses Natural Gas
- Natural Gas Connected
Listing and Financial Details
- Assessor Parcel Number 20080060
Map
Home Values in the Area
Average Home Value in this Area
Tax History
| Year | Tax Paid | Tax Assessment Tax Assessment Total Assessment is a certain percentage of the fair market value that is determined by local assessors to be the total taxable value of land and additions on the property. | Land | Improvement |
|---|---|---|---|---|
| 2024 | $1,608 | $23,123 | $0 | $0 |
| 2023 | $1,608 | $18,768 | $0 | $0 |
| 2022 | $1,486 | $17,708 | $0 | $0 |
| 2021 | $1,477 | $18,080 | $0 | $0 |
| 2020 | $1,202 | $14,814 | $0 | $0 |
| 2019 | $1,186 | $14,814 | $0 | $0 |
| 2018 | $1,023 | $12,451 | $0 | $0 |
| 2017 | $950 | $12,451 | $0 | $0 |
| 2016 | $866 | $12,320 | $0 | $0 |
| 2015 | $864 | $12,320 | $0 | $0 |
| 2012 | $842 | $12,612 | $2,786 | $9,826 |
Property History
| Date | Event | Price | List to Sale | Price per Sq Ft |
|---|---|---|---|---|
| 11/16/2025 11/16/25 | For Sale | $359,900 | -- | $238 / Sq Ft |
Purchase History
| Date | Type | Sale Price | Title Company |
|---|---|---|---|
| Warranty Deed | $242,000 | Empire Title Co Springs Llc | |
| Interfamily Deed Transfer | $160,000 | Fidelity National Title Ins | |
| Quit Claim Deed | $70,000 | None Available | |
| Interfamily Deed Transfer | -- | None Available |
Mortgage History
| Date | Status | Loan Amount | Loan Type |
|---|---|---|---|
| Previous Owner | $161,616 | New Conventional |
Source: Royal Gorge Association of REALTORS®
MLS Number: 3916278
APN: 000020080060
- 1207 Eugene Dr
- 1545 Sherman Ave
- 751 Tyrolean Way
- 1415 Lombard St
- 722 Tyrolean Way
- 916 Linden St
- 1416 Chestnut St
- 1450 Locust Elm Ave
- 1646 Grand Ave
- 1414 Elm Ave
- 1512 Chestnut St
- 1450 Locust Dr
- 2840 Spartan Dr
- 1539 Rosedale Ln
- 2830 White Pine Ct
- 1355 Flora Dr
- 1544 Birch St
- 1432 Walnut St Unit 6
- 2500 E Main St
- 3010 Grandview Ave
- 2200 Fowler St
- 2632 Pear St
- 403 Greenway Dr
- 651 S Union St Unit 10
- 302 W El Paso Ave Unit 304
- 302 W El Paso Ave Unit 302
- 304 W El Paso Ave Unit 304
- 325 E Main St Unit 3
- 325 E Main St Unit 12
- 18 Lea Ln
- 738 S Watermelon Dr Unit A
- 816-818 S Knox Dr Unit 818
- 6020 Buttermere Dr
- 5 Watch Hill Dr
- 4075 Autumn Heights Dr Unit F
- 640 Wycliffe Dr
- 4125 Pebble Ridge Cir
- 905 Pacific Hills Point
- 4409 Cherry Oak Ct
- 1472 Meadow Peak View
