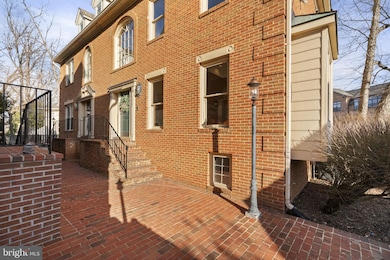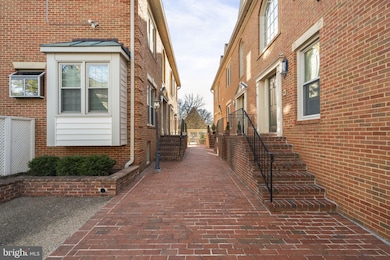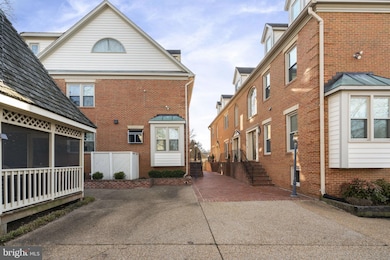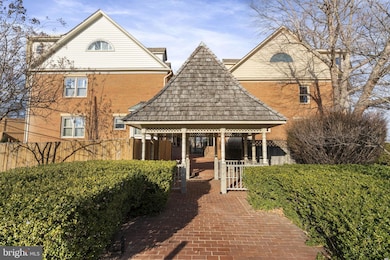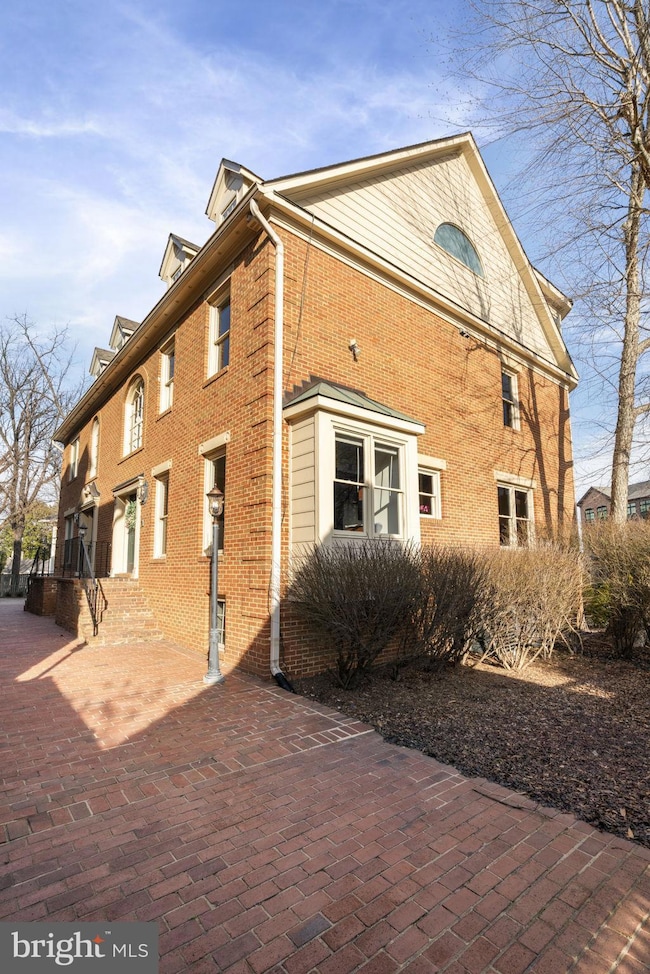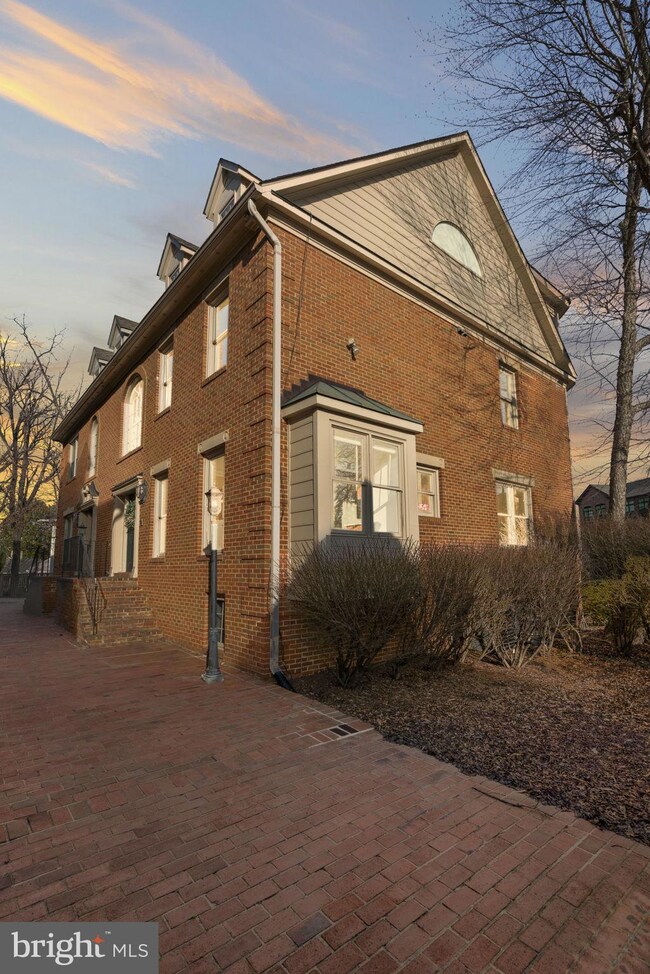1537 Cedar Ave McLean, VA 22101
Estimated payment $7,040/month
Highlights
- Colonial Architecture
- Wood Flooring
- Forced Air Heating and Cooling System
- Sherman Elementary School Rated A
- 2 Fireplaces
- Central Vacuum
About This Home
Luxury living awaits you in this stunning brick 4 level townhome with elevator, located in the heart of McLean. Built by Fred Lilly, the former model home boasts exquisite craftsmanship, luxurious hardwood floors, and elegant touches throughout. The spacious four-level light filled home includes four bedrooms, four and a half bathrooms, and two cozy fireplaces, one wood-burning and the other gas. There's even an elevator for access to all four levels. You also get a great location: within walking distance of shopping, restaurants, grocery stores, and other amenities. Commute to downtown DC and all major airports with ease. The Metro station is just a mile away. There's also a large parking lot with two assigned parking spaces, A & E. This home is conveniently located, luxurious, and has exceptional features.
Listing Agent
(703) 378-8810 nancybirgejacobs@gmail.com Samson Properties Brokerage Phone: 7033788810 License #0225230230 Listed on: 02/20/2025

Townhouse Details
Home Type
- Townhome
Est. Annual Taxes
- $12,945
Year Built
- Built in 1988
Lot Details
- 2,653 Sq Ft Lot
- Property is in good condition
HOA Fees
- $183 Monthly HOA Fees
Home Design
- Colonial Architecture
- Brick Exterior Construction
- Block Foundation
- Shingle Roof
Interior Spaces
- Property has 4 Levels
- Central Vacuum
- 2 Fireplaces
- Wood Burning Fireplace
- Gas Fireplace
- Basement with some natural light
Kitchen
- Electric Oven or Range
- Dishwasher
- Disposal
Flooring
- Wood
- Carpet
- Ceramic Tile
Bedrooms and Bathrooms
Laundry
- Dryer
- Washer
Parking
- 2 Open Parking Spaces
- 2 Parking Spaces
- Parking Lot
- Off-Street Parking
- 2 Assigned Parking Spaces
Accessible Home Design
- Accessible Elevator Installed
Utilities
- Forced Air Heating and Cooling System
- Vented Exhaust Fan
- Natural Gas Water Heater
Listing and Financial Details
- Tax Lot 2
- Assessor Parcel Number 0302 42 0002
Community Details
Overview
- 1 Elevator
- Cedar Cluster Twnhse Subdivision
Pet Policy
- Pets Allowed
Map
Home Values in the Area
Average Home Value in this Area
Tax History
| Year | Tax Paid | Tax Assessment Tax Assessment Total Assessment is a certain percentage of the fair market value that is determined by local assessors to be the total taxable value of land and additions on the property. | Land | Improvement |
|---|---|---|---|---|
| 2025 | $12,598 | $1,095,630 | $490,000 | $605,630 |
| 2023 | $12,089 | $1,007,280 | $455,000 | $552,280 |
| 2022 | $11,685 | $961,020 | $410,000 | $551,020 |
| 2021 | $10,612 | $853,490 | $333,000 | $520,490 |
| 2020 | $10,626 | $850,050 | $333,000 | $517,050 |
| 2019 | $10,986 | $878,660 | $333,000 | $545,660 |
| 2018 | $10,024 | $871,660 | $326,000 | $545,660 |
| 2017 | $10,665 | $871,660 | $326,000 | $545,660 |
| 2016 | $10,537 | $862,660 | $323,000 | $539,660 |
Property History
| Date | Event | Price | List to Sale | Price per Sq Ft |
|---|---|---|---|---|
| 06/09/2025 06/09/25 | Price Changed | $1,125,000 | -4.3% | $320 / Sq Ft |
| 02/20/2025 02/20/25 | For Sale | $1,175,000 | 0.0% | $335 / Sq Ft |
| 03/15/2019 03/15/19 | Rented | $3,200 | -5.9% | -- |
| 02/23/2019 02/23/19 | Under Contract | -- | -- | -- |
| 11/16/2018 11/16/18 | For Rent | $3,400 | +6.3% | -- |
| 03/15/2018 03/15/18 | Rented | $3,200 | -11.1% | -- |
| 03/12/2018 03/12/18 | Under Contract | -- | -- | -- |
| 02/13/2017 02/13/17 | For Rent | $3,600 | -4.0% | -- |
| 10/20/2015 10/20/15 | Rented | $3,750 | +7.1% | -- |
| 10/19/2015 10/19/15 | Under Contract | -- | -- | -- |
| 10/09/2015 10/09/15 | For Rent | $3,500 | -- | -- |
Purchase History
| Date | Type | Sale Price | Title Company |
|---|---|---|---|
| Deed | $560,000 | -- |
Source: Bright MLS
MLS Number: VAFX2217812
APN: 0302-42-0002
- 1566B Westmoreland St
- 1605 Dunterry Place
- 7040 Liberty Ln
- 1620 Chain Bridge Rd
- 1622 Chain Bridge Rd
- 1624 Chain Bridge Rd
- 1626 Chain Bridge Rd
- 7043 Liberty Ln
- 1573 Westmoreland St
- 7047 Liberty Ln Unit 32
- 7049 Liberty Ln
- 1410 Cedar Ave
- 7054 Liberty Ln
- 6718 Lowell Ave Unit 406
- 6718 Lowell Ave Unit PH 906
- 6718 Lowell Ave Unit 702
- 6718 Lowell Ave Unit 604
- 1459 Dewberry Ct
- 6654 Chilton Ct
- 6900 Fleetwood Rd Unit 600
- 1452 Buena Vista Ave
- 7004 Eastern Red Cedar Ln
- 1406 Ingleside Ave
- 1501 Audmar Dr
- 6808 Old Chesterbrook Rd
- 1423 Mclean Mews Ct
- 1350 Beverly Rd
- 1688 Chain Bridge Rd
- 6800 Fleetwood Rd Unit 708
- 1608 Aerie Ln
- 6872 Melrose Dr
- 6728 Churchill Rd
- 6542 Hitt Ave
- 7202 Heights Ct
- 6536 Divine St
- 1803 Great Falls St
- 1726 Baldwin Dr
- 7480 Carriage Hills Dr Unit SI ID1395446P
- 6529 Fairlawn Dr Unit LOWER LEVEL
- 6529 Fairlawn Dr
Ask me questions while you tour the home.

