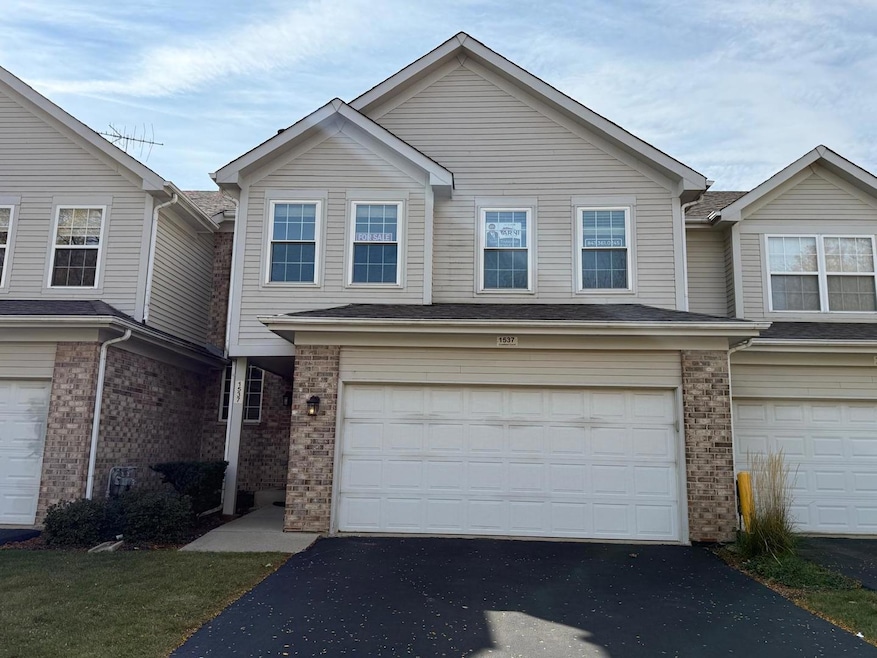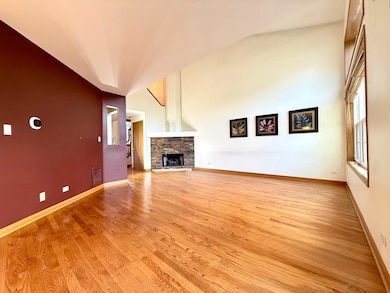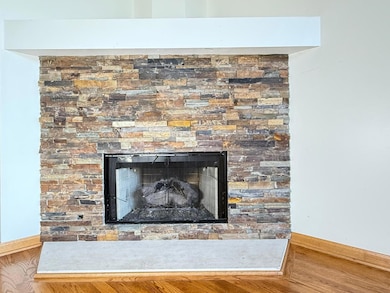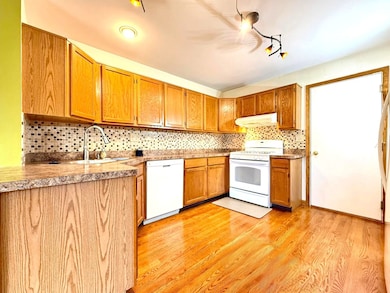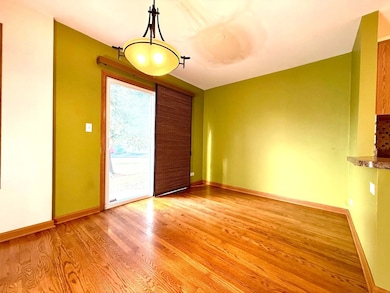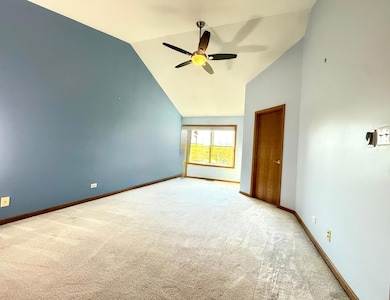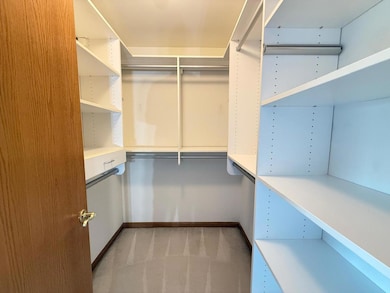1537 Chatfield Ct Unit 13604 Roselle, IL 60172
Estimated payment $2,881/month
Highlights
- Landscaped Professionally
- Recreation Room
- Patio
- Lake Park High School Rated A
- Wood Flooring
- 2-minute walk to Kidtowne Park
About This Home
Welcome to this stunning, sun-filled 3-bedroom, 3.5-bath townhome with a 2.5-car garage in highly desirable Pembroke Estates of Roselle! Enjoy a unique open floor plan featuring a dramatic two-story living and dining area with gleaming hardwood floors, rich oak details, and a cozy fireplace with custom brickwork. The spacious primary suite offers vaulted ceilings, a sitting area, and a private ensuite, plus convenient 2nd-floor laundry. The finished basement adds even more living space with a wet bar, whirlpool tub, and ample storage. Walk to the Metra station, parks, and gated dog park, with shopping, dining, and I-390 access just minutes away. Recent updates include entire HVAC system (6 yrs), Water Heater (1 mo), Attic Fan (1 yr) and newer Woodland windows. Beautifully maintained and move-in ready-this home truly has it all!
Townhouse Details
Home Type
- Townhome
Est. Annual Taxes
- $7,386
Year Built
- Built in 1998
HOA Fees
- $263 Monthly HOA Fees
Parking
- 2.5 Car Garage
- Driveway
- Parking Included in Price
Home Design
- Entry on the 1st floor
- Brick Exterior Construction
- Asphalt Roof
- Concrete Block And Stucco Construction
Interior Spaces
- 2,520 Sq Ft Home
- 2-Story Property
- Fireplace With Gas Starter
- Window Screens
- Family Room with Fireplace
- Combination Dining and Living Room
- Recreation Room
- Laundry Room
Kitchen
- Range
- Microwave
- Dishwasher
Flooring
- Wood
- Carpet
Bedrooms and Bathrooms
- 3 Bedrooms
- 3 Potential Bedrooms
Basement
- Basement Fills Entire Space Under The House
- Finished Basement Bathroom
Utilities
- Forced Air Heating and Cooling System
- Heating System Uses Natural Gas
- Lake Michigan Water
- Cable TV Available
Additional Features
- Patio
- Landscaped Professionally
Community Details
Overview
- Association fees include insurance, exterior maintenance, lawn care, snow removal
- 2 Units
- Pembroke Estates Association, Phone Number (847) 577-3160
- Pembroke Estates Subdivision
- Property managed by HUGHES AND ASSOC.
Recreation
- Park
Pet Policy
- Dogs and Cats Allowed
Additional Features
- Laundry Facilities
- Resident Manager or Management On Site
Map
Home Values in the Area
Average Home Value in this Area
Tax History
| Year | Tax Paid | Tax Assessment Tax Assessment Total Assessment is a certain percentage of the fair market value that is determined by local assessors to be the total taxable value of land and additions on the property. | Land | Improvement |
|---|---|---|---|---|
| 2024 | $7,386 | $106,135 | $21,640 | $84,495 |
| 2023 | $6,830 | $97,060 | $19,790 | $77,270 |
| 2022 | $6,581 | $91,650 | $19,660 | $71,990 |
| 2021 | $6,287 | $87,080 | $18,680 | $68,400 |
| 2020 | $6,316 | $84,950 | $18,220 | $66,730 |
| 2019 | $6,119 | $81,640 | $17,510 | $64,130 |
| 2018 | $6,599 | $85,340 | $17,050 | $68,290 |
| 2017 | $6,300 | $79,100 | $15,800 | $63,300 |
| 2016 | $6,558 | $78,820 | $14,620 | $64,200 |
| 2015 | $6,473 | $73,550 | $13,640 | $59,910 |
| 2014 | $6,371 | $71,980 | $12,070 | $59,910 |
| 2013 | $6,314 | $74,440 | $12,480 | $61,960 |
Property History
| Date | Event | Price | List to Sale | Price per Sq Ft |
|---|---|---|---|---|
| 10/27/2025 10/27/25 | Pending | -- | -- | -- |
| 10/17/2025 10/17/25 | For Sale | $379,000 | -- | $150 / Sq Ft |
Purchase History
| Date | Type | Sale Price | Title Company |
|---|---|---|---|
| Corporate Deed | $240,000 | Chicago Title Insurance Co | |
| Warranty Deed | -- | Chicago Title Insurance Co | |
| Sheriffs Deed | -- | None Available | |
| Warranty Deed | $203,000 | Chicago Title Insurance Co | |
| Trustee Deed | $166,000 | -- |
Mortgage History
| Date | Status | Loan Amount | Loan Type |
|---|---|---|---|
| Open | $192,000 | New Conventional | |
| Previous Owner | $190,000 | No Value Available | |
| Previous Owner | $124,350 | No Value Available |
Source: Midwest Real Estate Data (MRED)
MLS Number: 12496637
APN: 02-05-220-148
- 1240 Winfield Ct Unit 3
- 315 Ashbury Ct Unit 3
- 1190 Singleton Dr
- 115 Flamingo Dr
- 1125 Darby Ln
- 1290 Wandsworth Cir
- 1721 Chesapeake Ln Unit 4
- 1518 Harbour Ct Unit A1
- 760 Longford Dr
- 1662 Commodore Ct Unit 70294
- 25W479 Lake St
- 1471 Fairlane Dr Unit 2A
- 1467 Fairlane Dr Unit 1B
- 565 Kensington Ct
- 5662 Cambridge Way
- 125 Leawood Dr
- 640 Stafford Dr
- 1460 Fairlane Dr Unit 228
- 1463 Mercury Dr Unit 115
- 1463 Mercury Dr Unit 304
