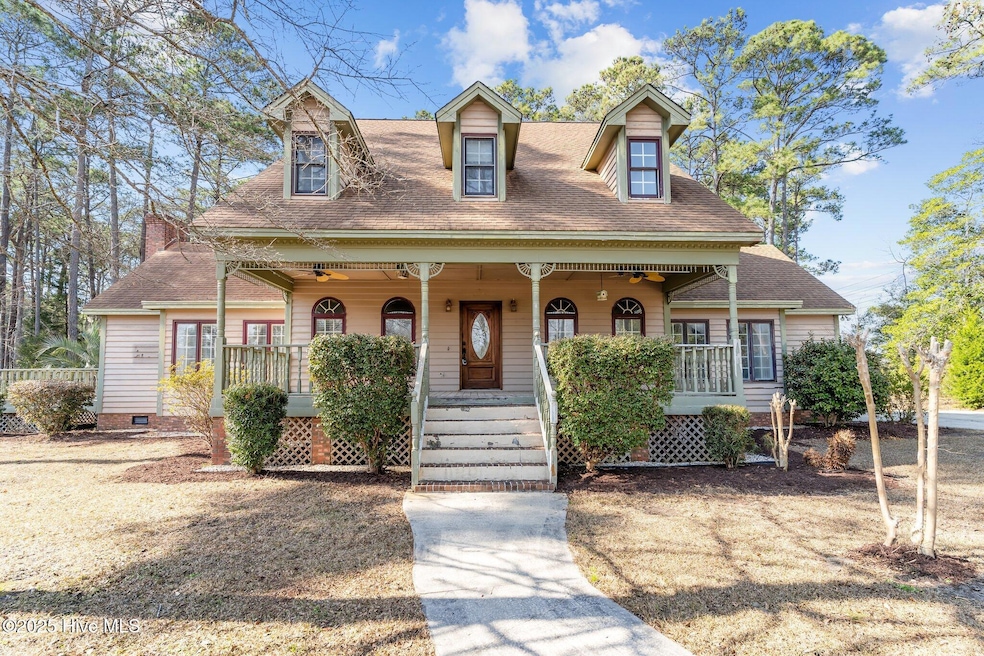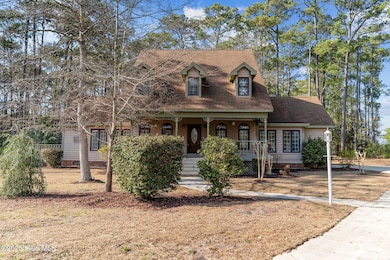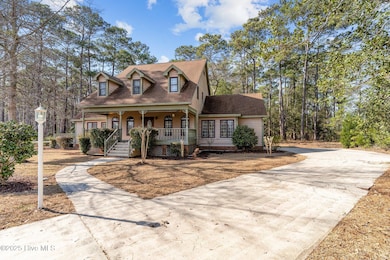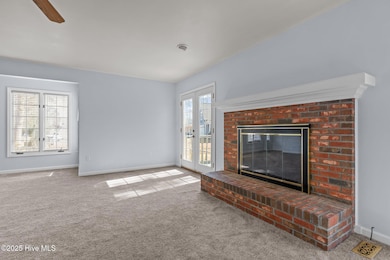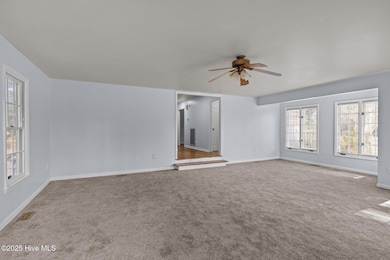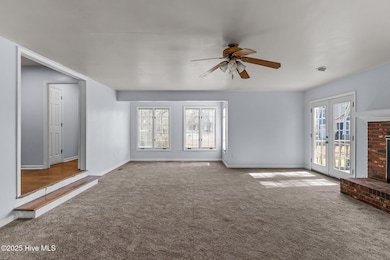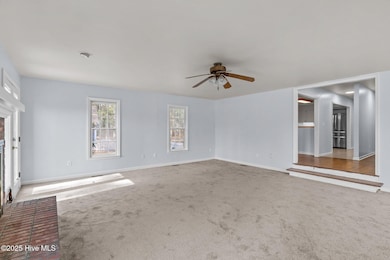
1537 Colonist Square SW Ocean Isle Beach, NC 28469
Highlights
- Golf Course Community
- Fitness Center
- 0.67 Acre Lot
- Union Elementary School Rated A-
- Gated Community
- Deck
About This Home
As of May 2025Nestled at the end of a peaceful cul-de-sac on one of the largest lots in the neighborhood, this spacious home offers a rare blend of privacy, tranquility, and timeless charm. Surrounded by mature trees and a serene wooded setting, this property is perfect for those looking to put their personal touch on a home with strong bones and incredible potential.As you arrive, a welcoming front porch invites you to sit back and enjoy the southern breezes, setting the tone for the warm and inviting spaces inside. Step through the front door into a grand foyer, where an elegant sweeping staircase hints at the beauty that awaits throughout the home.To the left, the formal dining room boasts shining hardwood floors, making it an ideal space for hosting dinners and holiday gatherings. The kitchen is generously sized, offering ample counter space and a cozy sitting area, but it's ready for a modern update to truly shine.The enormous family room features a beautiful fireplace and brand-new carpeting, creating a comfortable space to relax and entertain. French doors lead out to a large deck, perfect for outdoor living--but with a little love, it could become a stunning backyard oasis.For added convenience, a laundry room and walk-in pantry provide ample storage, and the main level also features an updated half bath for guests.Upstairs, the master suite serves as a private retreat with an ensuite bath and a walk-in closet. Two additional spacious bedrooms share a large bathroom. Fresh new carpeting runs throughout the upper level, but with a few upgrades, these rooms could truly shine.The side-loading two-car garage offers plenty of parking and storage, while the backyard workshop is a handyman's dream--perfect for DIY projects and hobbies.While this home needs work, it offers incredible potential to be transformed into a stunning residence. Some updates and renovations will bring out its full charm, making it a fantastic opportunity for investors.
Last Agent to Sell the Property
Ivester Jackson Coastal LLC License #173734 Listed on: 02/15/2025
Home Details
Home Type
- Single Family
Est. Annual Taxes
- $1,576
Year Built
- Built in 1988
Lot Details
- 0.67 Acre Lot
- Lot Dimensions are 50 x 196 x 318 x 223
- Fenced Yard
- Wood Fence
- Property is zoned PUD
HOA Fees
- $122 Monthly HOA Fees
Home Design
- Wood Frame Construction
- Shingle Roof
- Wood Siding
- Stick Built Home
Interior Spaces
- 2,249 Sq Ft Home
- 2-Story Property
- Ceiling Fan
- Gas Log Fireplace
- Entrance Foyer
- Living Room
- Formal Dining Room
- Crawl Space
- Fire and Smoke Detector
- Breakfast Area or Nook
Bedrooms and Bathrooms
- 3 Bedrooms
Parking
- 2 Car Attached Garage
- Driveway
Eco-Friendly Details
- Energy-Efficient HVAC
Outdoor Features
- Deck
- Porch
Schools
- Union Elementary School
- Shallotte Middle School
- West Brunswick High School
Utilities
- Central Air
- Heat Pump System
- Heating System Uses Propane
- Fuel Tank
Listing and Financial Details
- Assessor Parcel Number 244ca110
Community Details
Overview
- Brick Landing Association, Phone Number (757) 619-3921
- Brick Landing Subdivision
Recreation
- Golf Course Community
- Tennis Courts
- Fitness Center
Security
- Gated Community
Ownership History
Purchase Details
Home Financials for this Owner
Home Financials are based on the most recent Mortgage that was taken out on this home.Purchase Details
Home Financials for this Owner
Home Financials are based on the most recent Mortgage that was taken out on this home.Purchase Details
Home Financials for this Owner
Home Financials are based on the most recent Mortgage that was taken out on this home.Similar Homes in Ocean Isle Beach, NC
Home Values in the Area
Average Home Value in this Area
Purchase History
| Date | Type | Sale Price | Title Company |
|---|---|---|---|
| Warranty Deed | $338,500 | None Listed On Document | |
| Warranty Deed | $338,500 | None Listed On Document | |
| Interfamily Deed Transfer | -- | None Available | |
| Warranty Deed | $174,000 | None Available |
Mortgage History
| Date | Status | Loan Amount | Loan Type |
|---|---|---|---|
| Open | $253,875 | New Conventional | |
| Closed | $253,875 | New Conventional | |
| Previous Owner | $121,800 | New Conventional | |
| Previous Owner | $139,200 | New Conventional | |
| Previous Owner | $25,000 | Future Advance Clause Open End Mortgage | |
| Previous Owner | $78,000 | New Conventional |
Property History
| Date | Event | Price | Change | Sq Ft Price |
|---|---|---|---|---|
| 05/01/2025 05/01/25 | Sold | $338,500 | -5.9% | $151 / Sq Ft |
| 03/07/2025 03/07/25 | Pending | -- | -- | -- |
| 02/27/2025 02/27/25 | For Sale | $359,900 | +106.8% | $160 / Sq Ft |
| 02/21/2014 02/21/14 | Sold | $174,000 | -8.4% | $83 / Sq Ft |
| 02/14/2014 02/14/14 | Pending | -- | -- | -- |
| 08/28/2013 08/28/13 | For Sale | $189,900 | -- | $90 / Sq Ft |
Tax History Compared to Growth
Tax History
| Year | Tax Paid | Tax Assessment Tax Assessment Total Assessment is a certain percentage of the fair market value that is determined by local assessors to be the total taxable value of land and additions on the property. | Land | Improvement |
|---|---|---|---|---|
| 2024 | $1,577 | $344,030 | $60,500 | $283,530 |
| 2023 | $1,383 | $344,030 | $60,500 | $283,530 |
| 2022 | $1,383 | $202,780 | $36,300 | $166,480 |
| 2021 | $1,355 | $202,780 | $36,300 | $166,480 |
| 2020 | $1,355 | $202,780 | $36,300 | $166,480 |
| 2019 | $1,355 | $38,360 | $36,300 | $2,060 |
| 2018 | $1,213 | $30,190 | $28,000 | $2,190 |
| 2017 | $1,125 | $30,190 | $28,000 | $2,190 |
| 2016 | $1,075 | $30,190 | $28,000 | $2,190 |
| 2015 | $1,075 | $180,450 | $28,000 | $152,450 |
| 2014 | $1,076 | $198,048 | $50,000 | $148,048 |
Agents Affiliated with this Home
-
R
Seller's Agent in 2025
Rasa Love
Ivester Jackson Coastal LLC
-
S
Buyer's Agent in 2025
Shirley Johnson
Coldwell Banker Sloane
-
T
Seller's Agent in 2014
The Real TEAM
Coldwell Banker Sloane Calabash
-
N
Buyer's Agent in 2014
Non Member
Carolina Coastal Real Estate
Map
Source: Hive MLS
MLS Number: 100489096
APN: 244CA110
- 1567 Colonist Square SW
- 1610 Winding Way SW
- 1634 Winding Way SW
- 1596 Laurel Ct SW
- 1552 Windsong Dr SW
- 1546 Windsong Dr SW
- 1550 Windsong Dr SW
- 2 Log Landing
- 1664 Greenside Ct SW Unit 77
- 1672 E Magnolia Ct SW
- 1629 Colonist Square SW
- 1708 Oakbrook Dr SW
- 1710 Deerfield Dr SW Unit 4
- 1643 Deerfield Dr SW
- 1743 Star Cross Dr SW
- 1714 Deerfield Dr SW Unit 2
- 1645 Old Salt Run SW Unit 46
- 1655 Old Salt Run SW Unit 45
- 1675 Old Salt Run SW Unit 42
- 1773 Oakbrook SW
