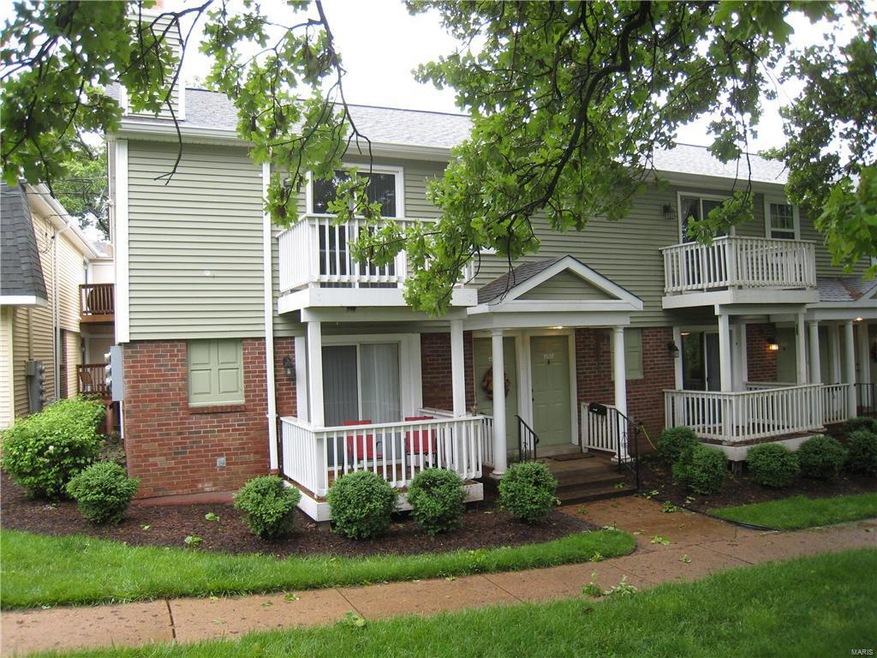
1537 E Swan Cir Saint Louis, MO 63144
Highlights
- Unit is on the top floor
- Colonial Architecture
- Deck
- Brentwood High School Rated A
- Clubhouse
- Property is near public transit
About This Home
As of September 2016This Brentwood Forest condo is clean and fresh. Located on the 2nd floor it has a large living room and dining room with vaulted ceilings. A wood burning fireplace in the living room is perfect for cold winter nights. There is a charming deck off the living room with sliding glass doors that make this condo bright and airy. Two nice size bedrooms one with sliding glass doors leading to the a second deck. The bath has a whirlpool tub. Fresh paint and new carpet make this condo move in ready. The nice size kitchen includes a refrigerator, dishwasher, disposal, stove/oven and a stack washer and dryer. Enjoy all that Brentwood Forest has to offer including community pool, tennis courts, and clubhouse. Close to 40/64, shopping, restaurants, the Galleria, and an easy commute to Clayton and downtown.
Last Agent to Sell the Property
Berkshire Hathaway HomeServices Alliance Real Estate License #1999053392 Listed on: 05/13/2016

Property Details
Home Type
- Condominium
Est. Annual Taxes
- $2,293
Year Built
- 1948
Home Design
- Colonial Architecture
- Traditional Architecture
Interior Spaces
- 988 Sq Ft Home
- Vaulted Ceiling
- Wood Burning Fireplace
- Insulated Windows
- Window Treatments
- Sliding Doors
- Six Panel Doors
- Living Room with Fireplace
- Combination Dining and Living Room
- Partially Carpeted
Bedrooms and Bathrooms
- 2 Main Level Bedrooms
- Primary Bathroom is a Full Bathroom
- Whirlpool Bathtub
Laundry
- Laundry on main level
- Washer and Dryer Hookup
Parking
- Guest Parking
- Additional Parking
Outdoor Features
- Lake, Pond or Stream
- Deck
Location
- Unit is on the top floor
- Property is near public transit
Additional Features
- Accessible Parking
- Electric Water Heater
Community Details
- 1,425 Units
- Clubhouse
Ownership History
Purchase Details
Home Financials for this Owner
Home Financials are based on the most recent Mortgage that was taken out on this home.Purchase Details
Home Financials for this Owner
Home Financials are based on the most recent Mortgage that was taken out on this home.Similar Homes in the area
Home Values in the Area
Average Home Value in this Area
Purchase History
| Date | Type | Sale Price | Title Company |
|---|---|---|---|
| Warranty Deed | -- | Alliance Title Group Llc | |
| Warranty Deed | $123,500 | Investors Title Co Clayton |
Mortgage History
| Date | Status | Loan Amount | Loan Type |
|---|---|---|---|
| Open | $120,771 | FHA |
Property History
| Date | Event | Price | Change | Sq Ft Price |
|---|---|---|---|---|
| 09/20/2016 09/20/16 | Sold | -- | -- | -- |
| 07/07/2016 07/07/16 | Price Changed | $122,999 | -2.4% | $124 / Sq Ft |
| 06/15/2016 06/15/16 | Price Changed | $125,999 | -3.0% | $128 / Sq Ft |
| 05/13/2016 05/13/16 | For Sale | $129,900 | +3.9% | $131 / Sq Ft |
| 01/22/2016 01/22/16 | Sold | -- | -- | -- |
| 12/24/2015 12/24/15 | Pending | -- | -- | -- |
| 12/15/2015 12/15/15 | Price Changed | $125,000 | -3.8% | $127 / Sq Ft |
| 11/30/2015 11/30/15 | For Sale | $130,000 | -- | $132 / Sq Ft |
Tax History Compared to Growth
Tax History
| Year | Tax Paid | Tax Assessment Tax Assessment Total Assessment is a certain percentage of the fair market value that is determined by local assessors to be the total taxable value of land and additions on the property. | Land | Improvement |
|---|---|---|---|---|
| 2024 | $2,293 | $33,200 | $12,010 | $21,190 |
| 2023 | $2,230 | $33,200 | $12,010 | $21,190 |
| 2022 | $2,226 | $31,160 | $14,460 | $16,700 |
| 2021 | $2,208 | $31,160 | $14,460 | $16,700 |
| 2020 | $1,998 | $27,890 | $13,150 | $14,740 |
| 2019 | $1,960 | $27,890 | $13,150 | $14,740 |
| 2018 | $1,853 | $23,910 | $9,010 | $14,900 |
| 2017 | $1,833 | $23,910 | $9,010 | $14,900 |
| 2016 | $1,769 | $21,880 | $6,760 | $15,120 |
| 2015 | $1,757 | $21,880 | $6,760 | $15,120 |
| 2014 | $1,759 | $21,830 | $5,930 | $15,900 |
Agents Affiliated with this Home
-
Mark Ciapciak

Seller's Agent in 2016
Mark Ciapciak
Berkshire Hathaway HomeServices Alliance Real Estate
(314) 740-5971
4 in this area
59 Total Sales
-
Sharon Colona

Seller's Agent in 2016
Sharon Colona
St. Louis Realty
(636) 397-7653
40 Total Sales
-
Betsy Wells

Buyer's Agent in 2016
Betsy Wells
Compass Realty Group
(314) 368-4008
1 in this area
91 Total Sales
Map
Source: MARIS MLS
MLS Number: MIS16033028
APN: 20K-23-1756
- 1526 Thrush Terrace Unit 1526
- 1517 Thrush Terrace Unit 1517
- 1661 E Swan Cir Unit 1661
- 8917 Cardinal Terrace Unit 8917
- 1631 E Swan Cir Unit 1631
- 8930 Cardinal Terrace
- 1540 High School Dr Unit 1540
- 8825 Wrenwood Ln
- 8854 Flamingo Ct Unit 8854
- 8903 N Swan Cir Unit 8903
- 9003 Cardinal Terrace
- 1454 Bluebird Terrace
- 9005 Cardinal Terrace Unit 9005
- 1626 High School Dr
- 1621 High School Dr Unit 1621
- 1477 Bobolink Place Unit 1477
- 8879 Flamingo Ct Unit 8879
- 1419 Bluebird Terrace
- 1418 Bluebird Terrace Unit 1418
- 1459 Bobolink Place
