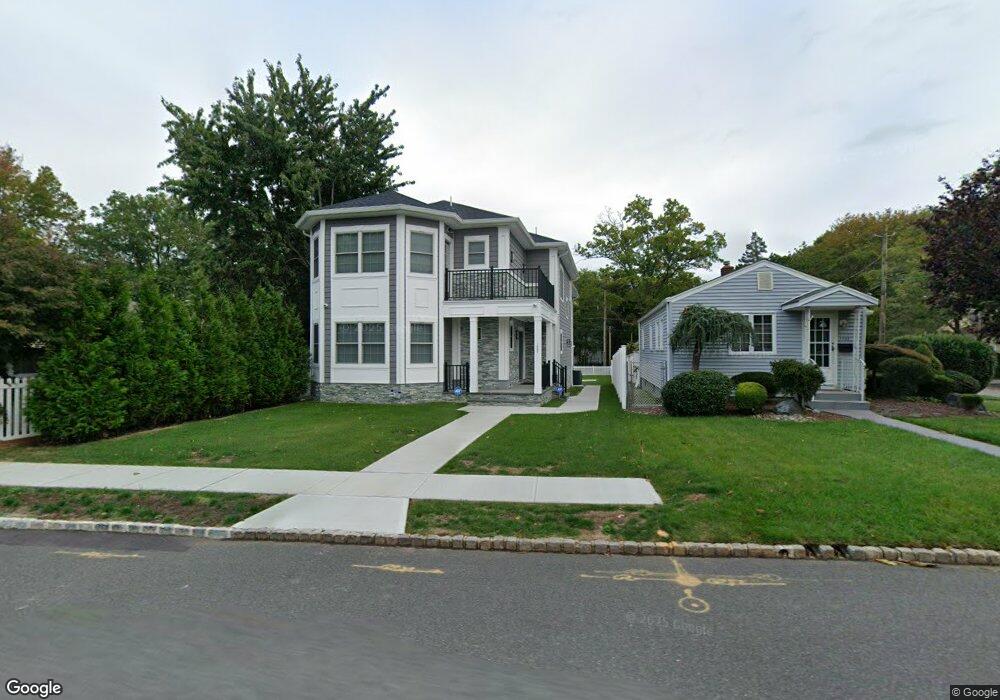5
Beds
5
Baths
3,100
Sq Ft
--
Built
About This Home
This home is located at 1537 Franklin St, Clark, NJ 07066. 1537 Franklin St is a home located in Union County with nearby schools including Rahway High School, St John The Apostle School, and Mother Seton Regional High School.
Create a Home Valuation Report for This Property
The Home Valuation Report is an in-depth analysis detailing your home's value as well as a comparison with similar homes in the area
Home Values in the Area
Average Home Value in this Area
Tax History Compared to Growth
Map
Nearby Homes
- 1374 Lambert St
- 1062 Westfield Ave
- 22 Washington St
- 1489 Jefferson Ave
- 1218 Kline Place
- 1081 Madison Hill Rd
- 275 Valley Rd
- 1126 Stone St
- 157 Westfield Ave
- 5 Sycamore Rd
- 1169 Briarcliff Dr
- 53 Richard St
- 712 Kaminski Dr
- 12 Bartell Place
- 1151 Charlotte Place
- 770 Stone St
- 1166 Jefferson Ave
- 826 W Scott Ave
- 27 Grand St
- 325 West Ln
- 1533 Franklin St
- 1543 Franklin St
- 1547 Franklin St
- 1550 Bedford St
- 1532 Bedford St
- 1515 Franklin St
- 1558 Bedford St
- 1557 Franklin St
- 1538 Franklin St
- 1548 Franklin St
- 1516 Bedford St
- 1566 Bedford St
- 1503 Franklin St
- 1512 Franklin St Unit 2
- 1512 Franklin St
- 1558 Franklin St
- 1508 Bedford St
- 1567 Franklin St
- 1582 Bedford St
- 4 Harold Ave
