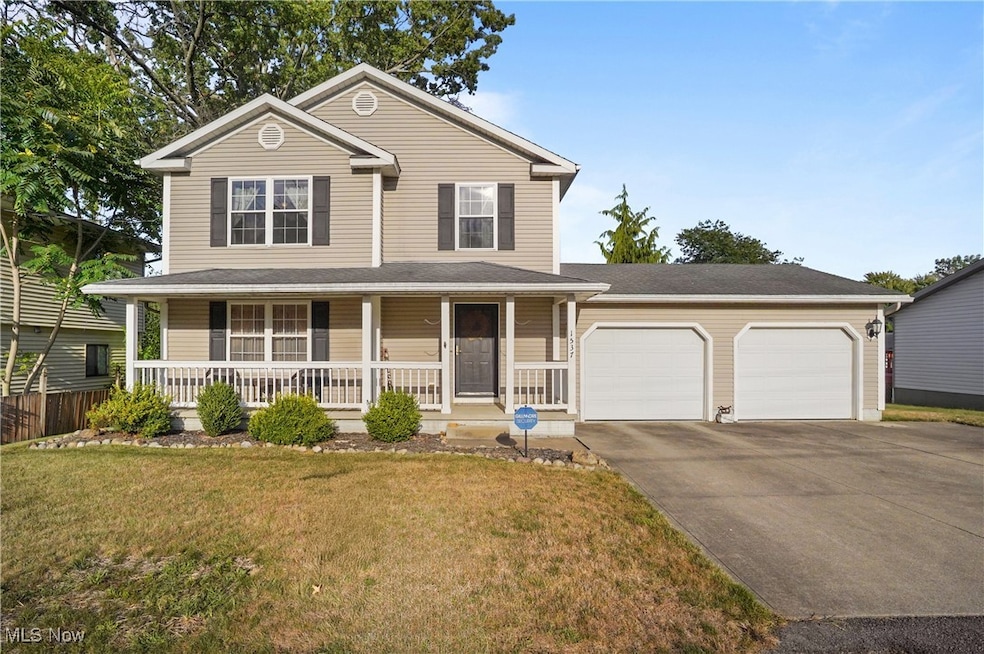1537 Josephine Ave Lakemore, OH 44250
Estimated payment $1,414/month
Highlights
- Colonial Architecture
- No HOA
- 2 Car Attached Garage
- Deck
- Porch
- Patio
About This Home
Welcome to your new home sweet home! This charming three bedroom, two bathroom home is ready for a new owner! Enter from the front porch into the entry way where you will notice how nicely the home flows from room to room! The bright living room complete with beautiful wood floors, leads seamlessly into the eat-in kitchen which has space for formal dining as well as an option to eat at the countertop! Off of the kitchen features include a half bath as well as first floor laundry making life much more convenient! From the laundry room or from the two car garage you have access out back where you will be able to enjoy the deck and patio space! Upstairs you will find three bedrooms and a full bath. The bathroom conveniently connects to one of the bedrooms that also features a walk in closet! The basement adds extra room to live and relax with a large finished space as well as additional unfinished space for storage! Conveniently located close to parks and the lake schedule your showing today and make 1537 Josephine your new address!
Listing Agent
Keller Williams Chervenic Rlty Brokerage Email: bhodgkiss@kw.com, 330-564-5508 License #2016003796 Listed on: 08/28/2025

Co-Listing Agent
Keller Williams Chervenic Rlty Brokerage Email: bhodgkiss@kw.com, 330-564-5508 License #2020006405
Home Details
Home Type
- Single Family
Est. Annual Taxes
- $2,710
Year Built
- Built in 2002
Lot Details
- 5,602 Sq Ft Lot
- Partially Fenced Property
- Wood Fence
Parking
- 2 Car Attached Garage
- Running Water Available in Garage
- Garage Door Opener
Home Design
- Colonial Architecture
- Fiberglass Roof
- Asphalt Roof
- Vinyl Siding
Interior Spaces
- 1,408 Sq Ft Home
- 2-Story Property
- Gas Fireplace
- Laundry Room
Kitchen
- Range
- Microwave
- Dishwasher
- Disposal
Bedrooms and Bathrooms
- 3 Bedrooms
- 1.5 Bathrooms
Partially Finished Basement
- Basement Fills Entire Space Under The House
- Sump Pump
Home Security
- Carbon Monoxide Detectors
- Fire and Smoke Detector
Outdoor Features
- Deck
- Patio
- Porch
Utilities
- Forced Air Heating and Cooling System
- Heating System Uses Gas
- Water Softener
Community Details
- No Home Owners Association
- John Heckman Allotment Subdivision
Listing and Financial Details
- Assessor Parcel Number 5402448
Map
Home Values in the Area
Average Home Value in this Area
Tax History
| Year | Tax Paid | Tax Assessment Tax Assessment Total Assessment is a certain percentage of the fair market value that is determined by local assessors to be the total taxable value of land and additions on the property. | Land | Improvement |
|---|---|---|---|---|
| 2025 | $2,607 | $53,421 | $8,435 | $44,986 |
| 2024 | $2,607 | $53,421 | $8,435 | $44,986 |
| 2023 | $2,607 | $53,421 | $8,435 | $44,986 |
| 2022 | $2,337 | $42,484 | $6,696 | $35,788 |
| 2021 | $2,360 | $42,484 | $6,696 | $35,788 |
| 2020 | $2,323 | $42,490 | $6,700 | $35,790 |
| 2019 | $2,246 | $37,890 | $6,360 | $31,530 |
| 2018 | $2,212 | $37,890 | $6,360 | $31,530 |
| 2017 | $2,300 | $37,890 | $6,360 | $31,530 |
| 2016 | $2,323 | $37,890 | $6,360 | $31,530 |
| 2015 | $2,300 | $37,890 | $6,360 | $31,530 |
| 2014 | $2,108 | $37,890 | $6,360 | $31,530 |
| 2013 | $2,613 | $46,630 | $6,360 | $40,270 |
Property History
| Date | Event | Price | Change | Sq Ft Price |
|---|---|---|---|---|
| 08/30/2025 08/30/25 | Pending | -- | -- | -- |
| 08/28/2025 08/28/25 | For Sale | $224,999 | +61.3% | $160 / Sq Ft |
| 04/25/2019 04/25/19 | Sold | $139,500 | 0.0% | $76 / Sq Ft |
| 03/13/2019 03/13/19 | Off Market | $139,500 | -- | -- |
| 03/13/2019 03/13/19 | Pending | -- | -- | -- |
| 03/11/2019 03/11/19 | For Sale | $138,000 | -- | $76 / Sq Ft |
Purchase History
| Date | Type | Sale Price | Title Company |
|---|---|---|---|
| Survivorship Deed | $139,500 | None Available | |
| Interfamily Deed Transfer | -- | None Available | |
| Warranty Deed | $136,300 | Erieview Title Agency Llc |
Mortgage History
| Date | Status | Loan Amount | Loan Type |
|---|---|---|---|
| Open | $142,500 | New Conventional | |
| Closed | $6,975 | Stand Alone Second | |
| Closed | $136,972 | FHA | |
| Closed | $114,520 | FHA | |
| Closed | $109,040 | Purchase Money Mortgage | |
| Previous Owner | $76,600 | Unknown |
Source: MLS Now
MLS Number: 5151959
APN: 54-02448
- 1534 Front St
- 2359 Sanitarium Rd
- 1504 3rd St
- 1466 3rd St
- 1376 Catherine Extension Ave
- V/L Lakeside Dr
- VL Lakeside Dr
- 2261 Lake Rd
- 1341 Valley Dr
- 1441 Pawnee Blvd
- 2765 Oneida Ave
- 1357 Shanafelt Ave
- 1422 Pin Oak Dr
- 2087 Lake Rd
- 1553 Pawnee Blvd
- 1605 Pawnee Blvd
- 2851 Roanoke Ave
- 1200 Abington Rd
- 2708 Linwood Rd
- 1896 Ronald Rd






