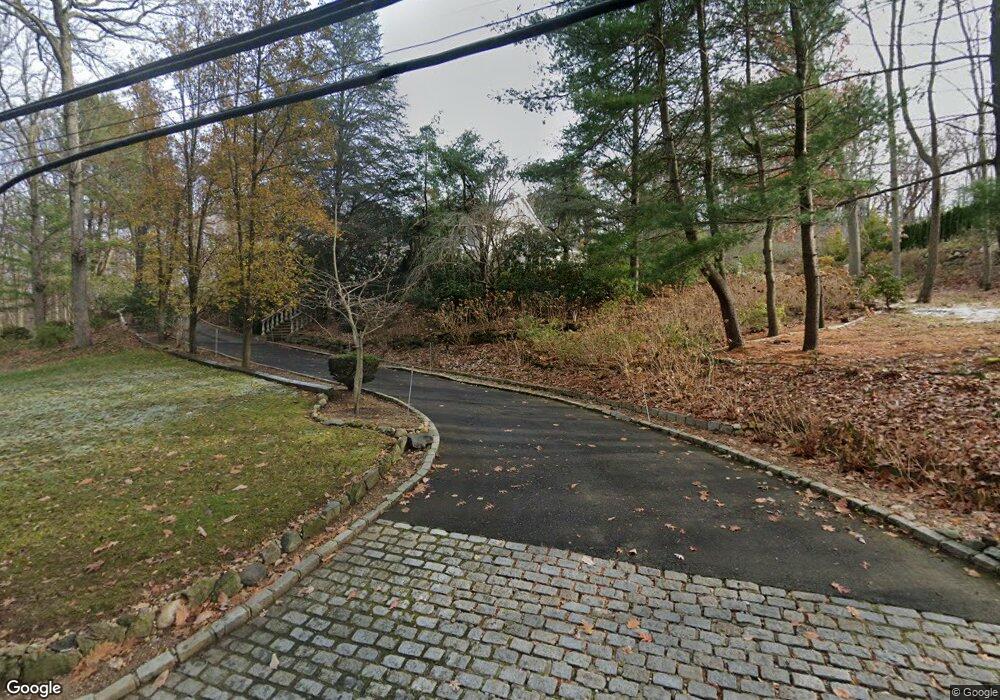1537 Laurel Hollow Rd Syosset, NY 11791
Estimated Value: $2,472,692 - $2,549,000
7
Beds
6
Baths
5,795
Sq Ft
$433/Sq Ft
Est. Value
About This Home
This home is located at 1537 Laurel Hollow Rd, Syosset, NY 11791 and is currently estimated at $2,510,846, approximately $433 per square foot. 1537 Laurel Hollow Rd is a home located in Nassau County with nearby schools including West Side Elementary School, Goosehill Primary Center, and Cold Spring Harbor High School.
Create a Home Valuation Report for This Property
The Home Valuation Report is an in-depth analysis detailing your home's value as well as a comparison with similar homes in the area
Home Values in the Area
Average Home Value in this Area
Tax History Compared to Growth
Tax History
| Year | Tax Paid | Tax Assessment Tax Assessment Total Assessment is a certain percentage of the fair market value that is determined by local assessors to be the total taxable value of land and additions on the property. | Land | Improvement |
|---|---|---|---|---|
| 2025 | $31,248 | $1,645 | $633 | $1,012 |
| 2024 | $3,649 | $1,645 | $633 | $1,012 |
| 2023 | $29,874 | $1,743 | $810 | $933 |
| 2022 | $29,874 | $1,645 | $633 | $1,012 |
| 2021 | $25,323 | $1,701 | $655 | $1,046 |
| 2020 | $22,873 | $2,341 | $1,710 | $631 |
| 2019 | $25,474 | $3,060 | $2,235 | $825 |
| 2018 | $30,906 | $3,060 | $0 | $0 |
| 2017 | $23,478 | $3,060 | $1,431 | $1,629 |
| 2016 | $28,523 | $3,583 | $1,676 | $1,907 |
| 2015 | $6,659 | $4,778 | $2,235 | $2,543 |
| 2014 | $6,659 | $4,778 | $2,235 | $2,543 |
| 2013 | $6,244 | $4,778 | $2,235 | $2,543 |
Source: Public Records
Map
Nearby Homes
- 1530 Laurel Hollow Rd
- 6 Timber Ridge Dr
- 1508 Laurel Hollow Rd
- 10 Hemlock Ct
- 1276 Ridge Rd
- 12 Hemlock Ct
- 29 Tiffany Rd
- 1386 Ridge Rd
- 1616 Stewart Ln
- 1608 Stewart Ln
- 1692 Route 25a Private Rd
- 18 North Rd
- 12 North Rd
- Parcel A-34 Yellow Cote Rd
- Parcel B-34 Yellow Cote Rd
- 55 Woodland Dr
- 60 Koenig Dr
- 19 Woodvale Dr
- 26 Tennis Court Rd
- 428D Harbor Rd
- 1537 Laurel Hollow Rd
- 1539 Laurel Hollow Rd
- 1544 Laurel Hollow Rd
- 1540 Laurel Hollow Rd
- 1226 Moores Hill Rd
- 1543 Laurel Hollow Rd
- 1192 Cove Edge Rd
- 1542 Laurel Hollow Rd
- 1224 Moores Hill Rd
- 1535 Laurel Hollow Rd
- 1538 Laurel Hollow Rd
- 1545 Laurel Hollow Rd
- 1533 Laurel Hollow Rd
- 1533 Laurel Hollow Rd
- 1160 Cove Edge Rd
- 1220 Moores Hill Rd
- 1180 Cove Edge Rd
- 1180 Cove Edge Rd
- 1180 Cove Edge Rd
- 1196 Cove Edge Rd
