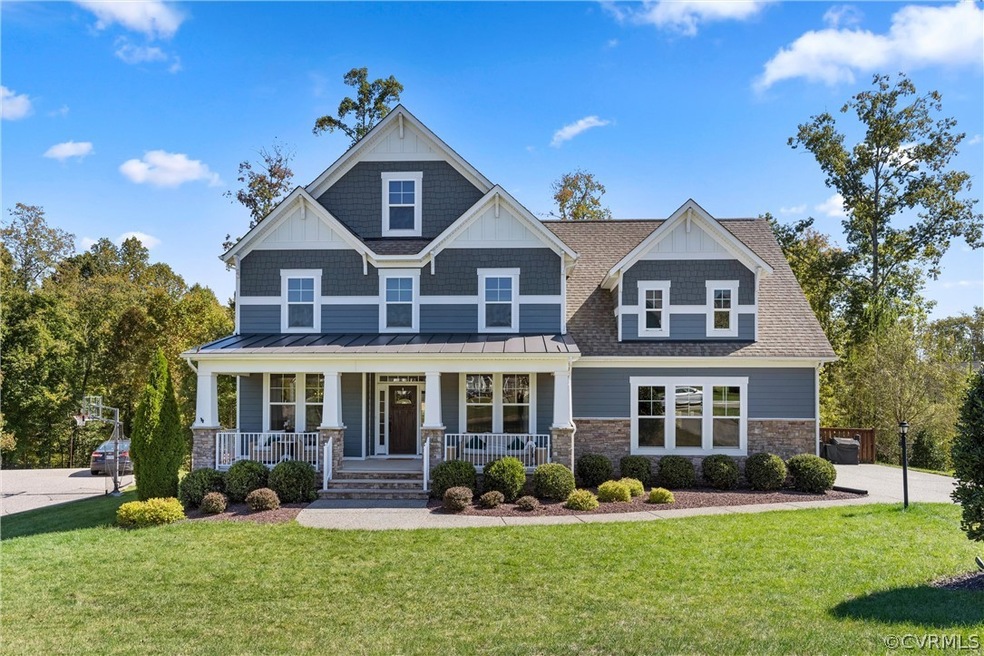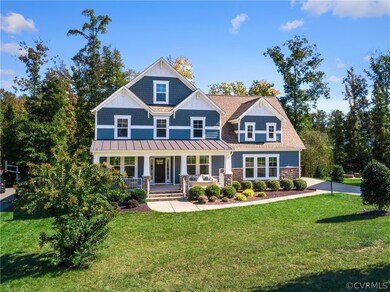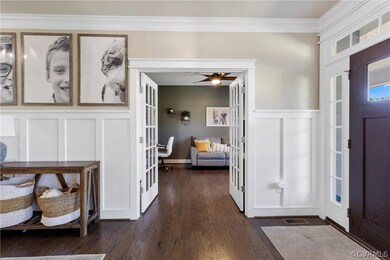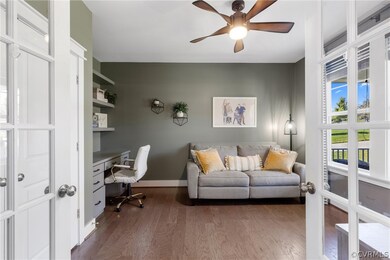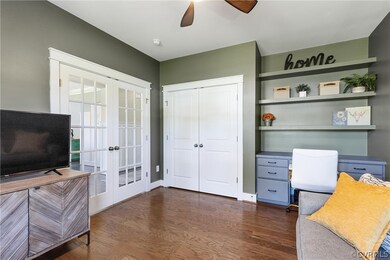
1537 Montcroft Way Midlothian, VA 23112
Highlights
- Outdoor Pool
- Clubhouse
- Transitional Architecture
- Midlothian High School Rated A
- Deck
- Hydromassage or Jetted Bathtub
About This Home
As of November 2022Welcome home to 1537 Montcroft Way! A stunning five bedroom home located in a Nationally recognized community and in award winning school districts. You will definitely agree that pride of ownership is evident throughout this custom Craftsman Style Home. Upon entering you will first notice the open floor plan and abundance of natural light throughout. The front office/study, ideal for remote workers can also be used as a fifth bedroom. The kitchen is a home chefs dream and boasts recessed lighting, stainless steel appliances, Cambria quartz countertops, subway tile backsplash, a walk-in pantry, and an oversized center island, ideal for entertaining. The kitchen flows into the spacious living room, offering a gas fireplace and custom built-in shelving. On the second floor you will find four bedrooms, including the Primary Suite as well as the home theater room. The Primary bedroom offers dual walk-in closets and a luxurious en-suite full bathroom with dual sinks, a walk-in shower, and a soaking tub. The third floor offers 600+/- sq. ft. of unfinished space as well. The fully screened in back porch is an entertainer's dream featuring a fireplace and dual ceiling fans. Come tour!
Last Agent to Sell the Property
Rich Sena
Redfin Corporation Brokerage Email: bryan.waters@redfin.com License #0225236381 Listed on: 10/10/2022

Home Details
Home Type
- Single Family
Est. Annual Taxes
- $6,365
Year Built
- Built in 2015
Lot Details
- 0.44 Acre Lot
- Privacy Fence
- Back Yard Fenced
- Sloped Lot
- Sprinkler System
- Zoning described as R15
HOA Fees
- $115 Monthly HOA Fees
Parking
- 3 Car Direct Access Garage
- Rear-Facing Garage
- Driveway
Home Design
- Transitional Architecture
- Brick Exterior Construction
- Frame Construction
- Shingle Roof
- Composition Roof
- HardiePlank Type
Interior Spaces
- 3,594 Sq Ft Home
- 2-Story Property
- Wet Bar
- Built-In Features
- Bookcases
- High Ceiling
- Ceiling Fan
- Recessed Lighting
- 2 Fireplaces
- Wood Burning Fireplace
- Self Contained Fireplace Unit Or Insert
- Fireplace Features Masonry
- Gas Fireplace
- Thermal Windows
- French Doors
- Sliding Doors
- Insulated Doors
- Separate Formal Living Room
- Dining Area
- Loft
- Crawl Space
Kitchen
- Breakfast Area or Nook
- Eat-In Kitchen
- Butlers Pantry
- Oven
- Electric Cooktop
- Microwave
- Dishwasher
- Wine Cooler
- Kitchen Island
- Granite Countertops
- Disposal
Flooring
- Partially Carpeted
- Vinyl
Bedrooms and Bathrooms
- 5 Bedrooms
- En-Suite Primary Bedroom
- Double Vanity
- Hydromassage or Jetted Bathtub
Laundry
- Dryer
- Washer
Outdoor Features
- Outdoor Pool
- Deck
- Exterior Lighting
- Play Equipment
- Front Porch
Schools
- Old Hundred Elementary School
- Midlothian Middle School
- Midlothian High School
Utilities
- Forced Air Zoned Heating and Cooling System
- Heating System Uses Natural Gas
- Heating System Uses Propane
- Heat Pump System
- Tankless Water Heater
- Gas Water Heater
- High Speed Internet
Listing and Financial Details
- Tax Lot 14
- Assessor Parcel Number 710-69-95-63-400-000
Community Details
Overview
- Hallsley Subdivision
Amenities
- Clubhouse
Recreation
- Community Basketball Court
- Community Playground
- Community Pool
- Trails
Ownership History
Purchase Details
Home Financials for this Owner
Home Financials are based on the most recent Mortgage that was taken out on this home.Purchase Details
Home Financials for this Owner
Home Financials are based on the most recent Mortgage that was taken out on this home.Purchase Details
Home Financials for this Owner
Home Financials are based on the most recent Mortgage that was taken out on this home.Purchase Details
Home Financials for this Owner
Home Financials are based on the most recent Mortgage that was taken out on this home.Similar Homes in the area
Home Values in the Area
Average Home Value in this Area
Purchase History
| Date | Type | Sale Price | Title Company |
|---|---|---|---|
| Bargain Sale Deed | $790,000 | Wfg National Title | |
| Warranty Deed | $720,000 | Attorney | |
| Warranty Deed | $564,000 | Attorney | |
| Warranty Deed | $543,068 | None Available |
Mortgage History
| Date | Status | Loan Amount | Loan Type |
|---|---|---|---|
| Open | $632,000 | New Conventional | |
| Previous Owner | $464,000 | New Conventional | |
| Previous Owner | $535,800 | New Conventional | |
| Previous Owner | $533,231 | FHA |
Property History
| Date | Event | Price | Change | Sq Ft Price |
|---|---|---|---|---|
| 11/16/2022 11/16/22 | Sold | $790,000 | 0.0% | $220 / Sq Ft |
| 10/16/2022 10/16/22 | Pending | -- | -- | -- |
| 10/10/2022 10/10/22 | For Sale | $790,000 | +9.7% | $220 / Sq Ft |
| 03/30/2021 03/30/21 | Sold | $720,000 | 0.0% | $200 / Sq Ft |
| 02/28/2021 02/28/21 | Pending | -- | -- | -- |
| 02/08/2021 02/08/21 | For Sale | $719,950 | +27.7% | $200 / Sq Ft |
| 11/27/2017 11/27/17 | Sold | $564,000 | -4.4% | $157 / Sq Ft |
| 10/26/2017 10/26/17 | Pending | -- | -- | -- |
| 09/17/2017 09/17/17 | Price Changed | $589,900 | -1.7% | $164 / Sq Ft |
| 08/23/2017 08/23/17 | For Sale | $599,950 | -- | $167 / Sq Ft |
Tax History Compared to Growth
Tax History
| Year | Tax Paid | Tax Assessment Tax Assessment Total Assessment is a certain percentage of the fair market value that is determined by local assessors to be the total taxable value of land and additions on the property. | Land | Improvement |
|---|---|---|---|---|
| 2025 | $7,397 | $828,300 | $160,000 | $668,300 |
| 2024 | $7,397 | $803,900 | $155,000 | $648,900 |
| 2023 | $6,422 | $705,700 | $147,000 | $558,700 |
| 2022 | $6,365 | $691,900 | $135,000 | $556,900 |
| 2021 | $5,797 | $607,600 | $130,000 | $477,600 |
| 2020 | $5,725 | $602,600 | $125,000 | $477,600 |
| 2019 | $5,463 | $575,100 | $120,000 | $455,100 |
| 2018 | $5,198 | $547,100 | $105,000 | $442,100 |
| 2017 | $5,174 | $536,400 | $105,000 | $431,400 |
| 2016 | $5,078 | $529,000 | $105,000 | $424,000 |
| 2015 | $1,008 | $105,000 | $105,000 | $0 |
Agents Affiliated with this Home
-
R
Seller's Agent in 2022
Rich Sena
Redfin Corporation
-

Buyer's Agent in 2022
Terrence Donahue
Joyner Fine Properties
(321) 402-8543
14 Total Sales
-

Seller's Agent in 2021
Heather Valentine
Valentine Properties
(804) 405-9486
308 Total Sales
-

Seller Co-Listing Agent in 2021
Christopher Winters
Real Broker LLC
(804) 839-6620
61 Total Sales
-

Buyer's Agent in 2021
Bernice Sim
RE/MAX
(804) 874-8890
253 Total Sales
-

Seller's Agent in 2017
Matt Cullather
Real Broker LLC
(804) 301-6288
247 Total Sales
Map
Source: Central Virginia Regional MLS
MLS Number: 2227468
APN: 710-69-95-63-400-000
- 16501 Massey Hope St
- 16413 Lambourne Rd
- 1931 Muswell Ct
- 16507 Hannington Dr
- 1218 Old Hundred Rd
- 1300 Baltrey Ln
- 16143 Old Castle Rd
- 2413 Showning Ln
- 1313 Idstone Way
- 16118 Old Castle Rd
- 15812 W Millington Dr
- 15831 W Millington Dr
- 16018 MacLear Dr
- 15907 MacLear Dr
- 1949 Mt Hermon Rd
- 15813 MacLear Dr
- 15412 Willowmore Dr
- 15620 Cedarville Dr
- 15324 Sultree Dr
- 1840 Old Hundred Rd
