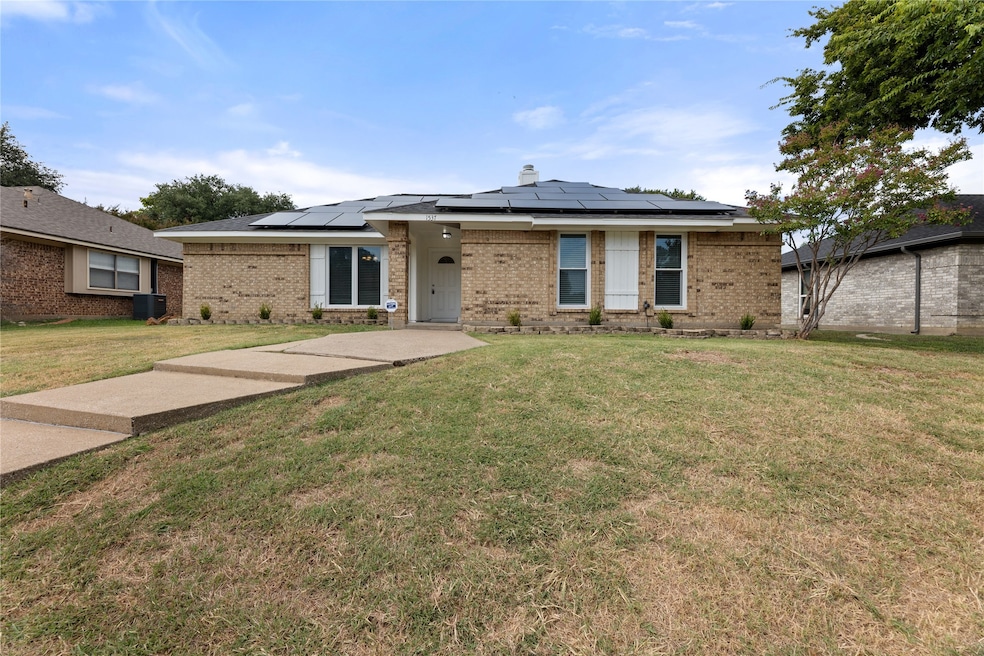
1537 N Valley Pkwy Lewisville, TX 75077
Lewisville Valley NeighborhoodEstimated payment $2,339/month
Highlights
- Solar Power System
- Vaulted Ceiling
- Granite Countertops
- Valley Ridge Elementary School Rated A-
- Traditional Architecture
- 2 Car Attached Garage
About This Home
Welcome to 1537 North Valley Parkway — a home that feels warm and welcoming from the moment you arrive. This Lewisville gem blends comfort, convenience, and smart upgrades that make everyday living easy. Step inside to find open, light-filled spaces that flow effortlessly from the living room to the kitchen and dining areas — perfect for both busy weekdays and relaxed weekends. The bedrooms are spacious and cozy, with the primary suite offering your own private retreat at the end of the day.
One of the best features? Owned solar panels that help lower utility costs and keep the home energy-efficient; a huge benefit you’ll enjoy from day one. Outside, the backyard is private and inviting; ideal for summer barbecues, gardening, or simply enjoying a quiet Texas evening.
And the location couldn’t be better given the close proximity to schools, shopping, dining, and easy highway access for smooth commutes. Open and inviting layout; Energy-efficient with owned solar panels; Private backyard for entertaining; Close to everything in Lewisville. SS appliances will be installed during escrow.
Come take a look to see if this is a good fit for you!
Listing Agent
PPMG of Texas LLC Brokerage Phone: 469-964-6048 License #0634191 Listed on: 08/27/2025
Home Details
Home Type
- Single Family
Est. Annual Taxes
- $5,245
Year Built
- Built in 1984
Lot Details
- 7,797 Sq Ft Lot
- Privacy Fence
- Wood Fence
- Back Yard
Parking
- 2 Car Attached Garage
- Rear-Facing Garage
- Garage Door Opener
Home Design
- Traditional Architecture
- Brick Exterior Construction
- Slab Foundation
- Composition Roof
Interior Spaces
- 1,389 Sq Ft Home
- 1-Story Property
- Vaulted Ceiling
- Ceiling Fan
- Living Room with Fireplace
Kitchen
- Electric Range
- Microwave
- Dishwasher
- Granite Countertops
Flooring
- Carpet
- Luxury Vinyl Plank Tile
Bedrooms and Bathrooms
- 3 Bedrooms
- Walk-In Closet
- 2 Full Bathrooms
Schools
- Valley Ridge Elementary School
- Lewisville High School
Additional Features
- Solar Power System
- Central Heating and Cooling System
Community Details
- Lewisville Valley 5 Sec 3A Subdivision
Listing and Financial Details
- Legal Lot and Block 32 / H
- Assessor Parcel Number R94039
Map
Home Values in the Area
Average Home Value in this Area
Tax History
| Year | Tax Paid | Tax Assessment Tax Assessment Total Assessment is a certain percentage of the fair market value that is determined by local assessors to be the total taxable value of land and additions on the property. | Land | Improvement |
|---|---|---|---|---|
| 2025 | $4,118 | $329,578 | $70,200 | $259,378 |
| 2024 | $5,245 | $303,497 | $0 | $0 |
| 2023 | $3,658 | $275,906 | $70,200 | $244,410 |
| 2022 | $4,760 | $250,824 | $70,200 | $180,624 |
| 2021 | $4,755 | $235,928 | $58,500 | $177,428 |
| 2020 | $4,330 | $215,829 | $46,800 | $169,029 |
| 2019 | $4,281 | $206,881 | $46,800 | $165,621 |
| 2018 | $3,915 | $188,074 | $46,800 | $145,833 |
| 2017 | $3,598 | $170,976 | $46,800 | $135,298 |
| 2016 | $3,207 | $155,433 | $27,846 | $142,759 |
| 2015 | $2,586 | $141,303 | $27,846 | $114,825 |
| 2013 | -- | $125,132 | $27,846 | $97,286 |
Property History
| Date | Event | Price | Change | Sq Ft Price |
|---|---|---|---|---|
| 08/27/2025 08/27/25 | For Sale | $349,900 | -- | $252 / Sq Ft |
Purchase History
| Date | Type | Sale Price | Title Company |
|---|---|---|---|
| Vendors Lien | -- | -- | |
| Warranty Deed | -- | -- |
Mortgage History
| Date | Status | Loan Amount | Loan Type |
|---|---|---|---|
| Open | $127,500 | Credit Line Revolving | |
| Closed | $118,750 | Unknown | |
| Closed | $91,900 | Fannie Mae Freddie Mac | |
| Previous Owner | $103,986 | Credit Line Revolving | |
| Previous Owner | $76,773 | Credit Line Revolving | |
| Previous Owner | $70,555 | No Value Available | |
| Closed | $23,000 | No Value Available |
Similar Homes in the area
Source: North Texas Real Estate Information Systems (NTREIS)
MLS Number: 21042144
APN: R94039
- 1538 Sunswept Terrace
- 1613 Autumn Breeze Ln
- 1538 Summerwind Ln
- 1613 Parkside Trail
- 1601 Oak Creek Dr
- 1417 Mayflower Ln
- 1646 Autumn Breeze Ln
- 1601 San Antone Ln
- 1507 Juniper Ln
- 1846 Tucson Dr
- 1665 N Valley Pkwy
- 1670 N Valley Pkwy
- 1581 Glenmore Dr
- 1690 Autumn Breeze Ln
- 1561 Waterford Dr
- 709 Reno St
- 1682 Shannon Dr
- 1455 San Antone Ln
- 1532 Barksdale Dr
- 1208 Homestead St
- 1610 Autumn Breeze Ln
- 1400 Valley Ridge Blvd
- 1450 Valley Ridge Blvd
- 1213 Shamrock Dr
- 1849 El Paso St
- 5409 Barkridge Trail
- 1212 Maddy Ln
- 1460 Bristol Ln
- 1666 Clarendon Dr
- 1532 Superior Place
- 797 Summit Run
- 1306 Daffodil Ln
- 1385 Chinaberry Dr
- 1122 Heiden Ct
- 1725 Canterbury Ln Unit ID1019545P
- 1272 Jones Trail
- 1379 Cherry Hill Ln
- 1164 Taylor Ln
- 401 N Old Orchard Ln
- 1200 College Pkwy






