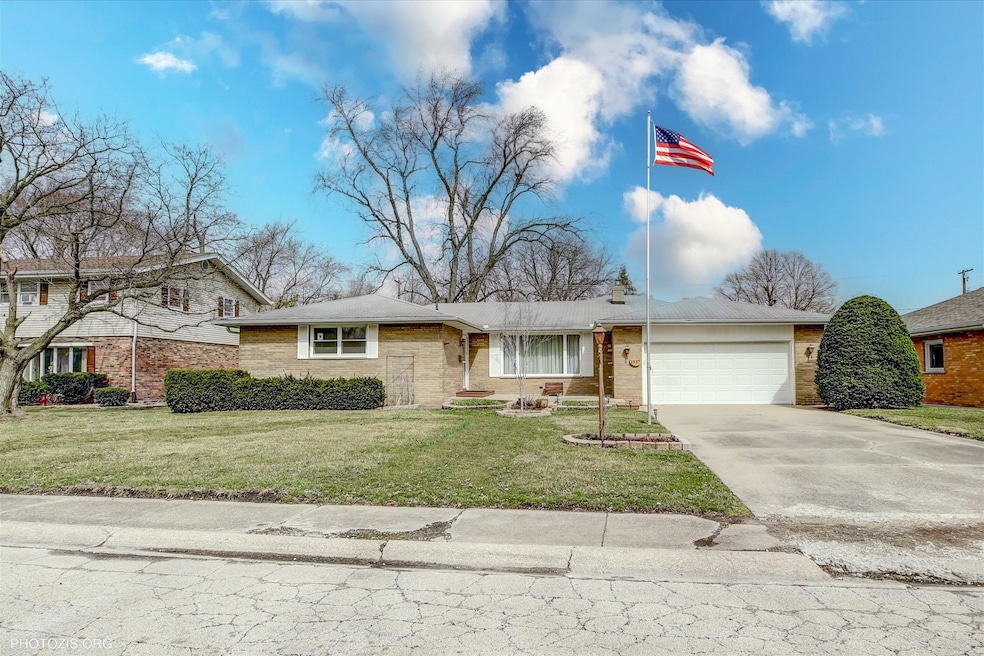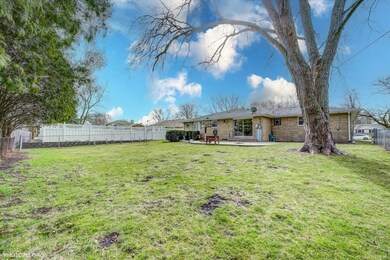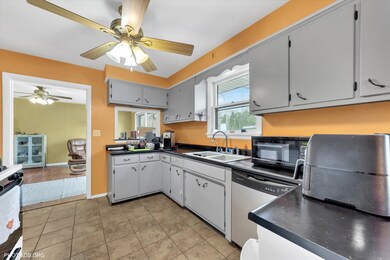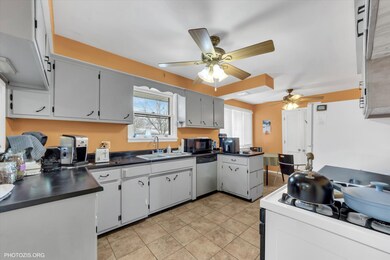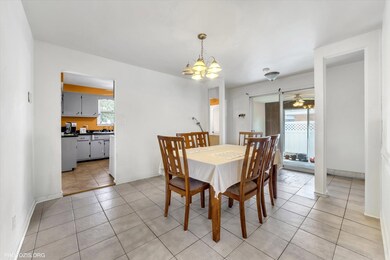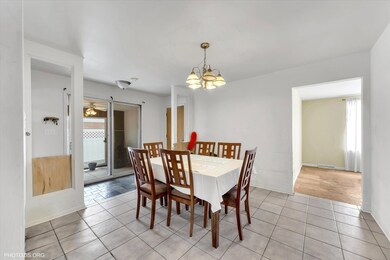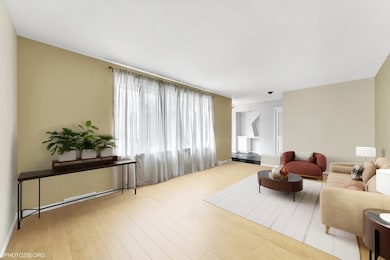
1537 W Budd Blvd Kankakee, IL 60901
Highlights
- Mature Trees
- Wood Flooring
- Sun or Florida Room
- Ranch Style House
- Bonus Room
- Workshop
About This Home
As of April 2025Endless Potential - Make It Your Dream Home! This solid brick ranch is a rare find, offering 3 spacious bedrooms, 2 full baths, and a layout full of character. The huge kitchen features custom cabinetry, and the home includes two living spaces-perfect for entertaining, an office, or additional relaxation areas. A cozy sunroom and a step-down living room add charm and versatility. The full basement offers a bonus room and workshop, providing ample storage and potential for additional living space. Outdoors, enjoy the fenced backyard-great for kids, grandkids, or pets-plus a large patio and a front deck. The property also features a handmade garden and space to start your own planting in the spring. This well-maintained home has never had water issues and is conveniently located near downtown Kankakee and grocery stores. With solid bones and incredible potential, this is your chance to turn a diamond in the rough into a spectacular home! Don't miss out-schedule your showing today! Property is sold AS-IS.
Last Agent to Sell the Property
Core Realty & Investments Inc. License #475170254 Listed on: 03/16/2025

Home Details
Home Type
- Single Family
Est. Annual Taxes
- $3,965
Year Built
- Built in 1964 | Remodeled in 2005
Lot Details
- 10,454 Sq Ft Lot
- Lot Dimensions are 75x139x80x143
- Fenced
- Paved or Partially Paved Lot
- Irregular Lot
- Mature Trees
- Property is zoned SINGL
Parking
- 2 Car Garage
- Driveway
- Parking Included in Price
Home Design
- Ranch Style House
- Brick Exterior Construction
- Block Foundation
- Asphalt Roof
Interior Spaces
- 1,917 Sq Ft Home
- Ceiling Fan
- Window Screens
- Family Room
- Living Room
- Formal Dining Room
- Bonus Room
- Workshop
- Sun or Florida Room
- Utility Room with Study Area
- Dishwasher
Flooring
- Wood
- Carpet
- Ceramic Tile
Bedrooms and Bathrooms
- 3 Bedrooms
- 3 Potential Bedrooms
- Bathroom on Main Level
- 2 Full Bathrooms
Laundry
- Laundry Room
- Sink Near Laundry
Basement
- Partial Basement
- Sump Pump
Accessible Home Design
- Accessibility Features
- Ramp on the main level
- Low Pile Carpeting
Outdoor Features
- Patio
- Shed
Schools
- Taft Primary Elementary School
- John Kennedy Middle Grade School
- Kankakee High School
Utilities
- Forced Air Heating and Cooling System
- Heating System Uses Natural Gas
- Water Purifier
- Cable TV Available
Community Details
- Gracefield Subdivision
Listing and Financial Details
- Senior Tax Exemptions
- Homeowner Tax Exemptions
Ownership History
Purchase Details
Home Financials for this Owner
Home Financials are based on the most recent Mortgage that was taken out on this home.Purchase Details
Similar Homes in Kankakee, IL
Home Values in the Area
Average Home Value in this Area
Purchase History
| Date | Type | Sale Price | Title Company |
|---|---|---|---|
| Warranty Deed | $122,000 | Standard Title | |
| Grant Deed | $138,000 | Standard Title |
Mortgage History
| Date | Status | Loan Amount | Loan Type |
|---|---|---|---|
| Open | $115,900 | New Conventional | |
| Closed | $131,100 | No Value Available |
Property History
| Date | Event | Price | Change | Sq Ft Price |
|---|---|---|---|---|
| 04/25/2025 04/25/25 | Sold | $190,000 | -4.5% | $99 / Sq Ft |
| 03/29/2025 03/29/25 | Pending | -- | -- | -- |
| 03/25/2025 03/25/25 | For Sale | $199,000 | 0.0% | $104 / Sq Ft |
| 03/18/2025 03/18/25 | Pending | -- | -- | -- |
| 03/16/2025 03/16/25 | For Sale | $199,000 | +63.1% | $104 / Sq Ft |
| 10/06/2020 10/06/20 | Sold | $122,000 | -2.4% | $64 / Sq Ft |
| 08/04/2020 08/04/20 | Pending | -- | -- | -- |
| 07/19/2020 07/19/20 | For Sale | $125,000 | -- | $65 / Sq Ft |
Tax History Compared to Growth
Tax History
| Year | Tax Paid | Tax Assessment Tax Assessment Total Assessment is a certain percentage of the fair market value that is determined by local assessors to be the total taxable value of land and additions on the property. | Land | Improvement |
|---|---|---|---|---|
| 2024 | $3,666 | $59,465 | $7,419 | $52,046 |
| 2023 | $3,965 | $52,975 | $6,609 | $46,366 |
| 2022 | $4,213 | $46,368 | $5,785 | $40,583 |
| 2021 | $4,394 | $41,962 | $5,235 | $36,727 |
| 2020 | $5,523 | $37,719 | $4,706 | $33,013 |
| 2019 | $3,615 | $35,088 | $4,378 | $30,710 |
| 2018 | $3,354 | $32,489 | $4,054 | $28,435 |
| 2017 | $3,713 | $31,774 | $3,965 | $27,809 |
| 2016 | $3,443 | $31,151 | $3,887 | $27,264 |
| 2015 | $3,661 | $33,637 | $3,966 | $29,671 |
| 2014 | $3,832 | $35,595 | $3,966 | $31,629 |
| 2013 | -- | $37,078 | $4,131 | $32,947 |
Agents Affiliated with this Home
-

Seller's Agent in 2025
Olga Kaminska
Core Realty & Investments Inc.
(312) 477-6806
284 Total Sales
-

Buyer's Agent in 2025
Sarah Camargo
RE/MAX Prestige Homes
(815) 295-4394
39 Total Sales
-

Seller's Agent in 2020
Susan Fisher
Coldwell Banker Realty
(815) 263-2276
424 Total Sales
-
S
Seller Co-Listing Agent in 2020
Sarah Powers
Coldwell Banker Realty
(815) 592-1713
128 Total Sales
Map
Source: Midwest Real Estate Data (MRED)
MLS Number: 12312664
APN: 16-16-01-401-007
- 450 S Yates Ave
- 643 S Curtis Ave
- 444 S Tanner Ave
- 1494 Timber Ridge Ct
- 1119 S Curtis Ave
- 1119 S Curtis Ave Unit B23
- 1185 S Wilson Ave
- 1100 W Calista St
- 906 W Walnut St
- 1063 S 8th Ave
- 957 S 7th Ave
- 1217 S 7th Ave
- 12.32 acres Eastgate Court St
- 443 W Water St
- 904 S 4th Ave
- 554 W Station St
- 353 S 5th Ave Unit 355
- 341 S 5th Ave
- 390 W Walnut St
- 945 Stone St
