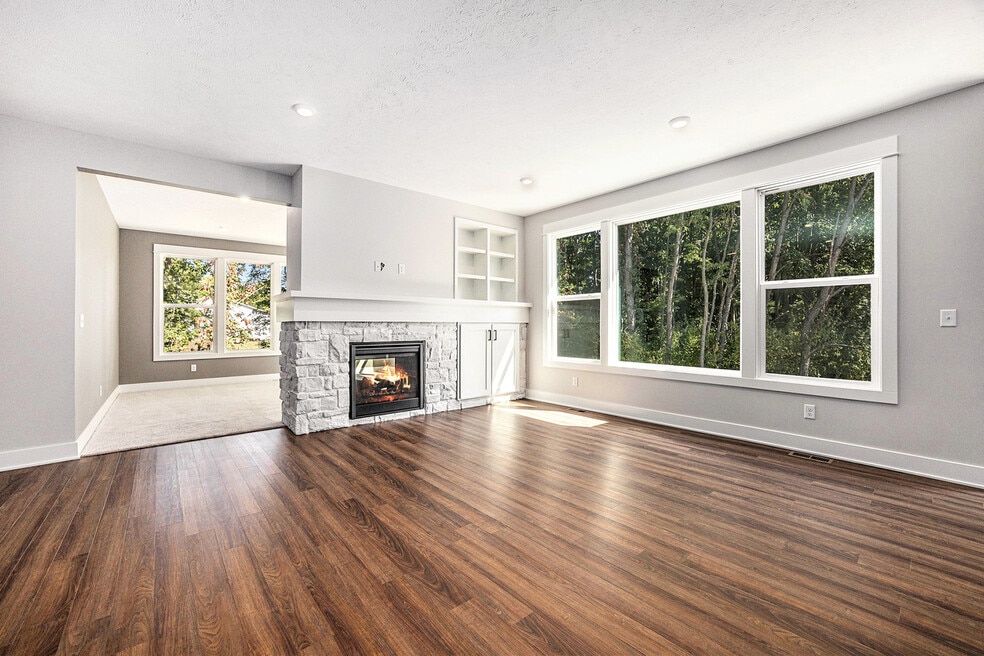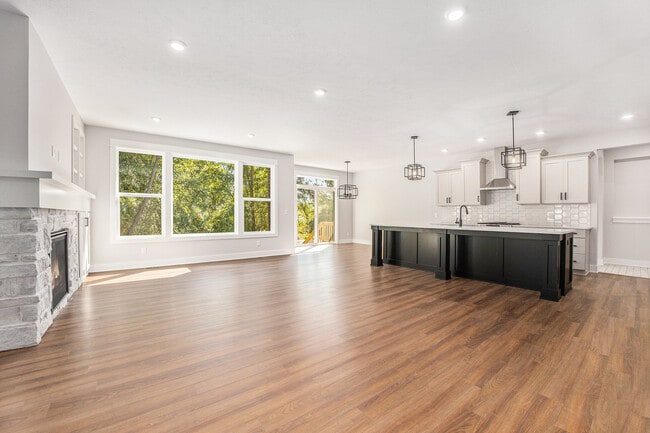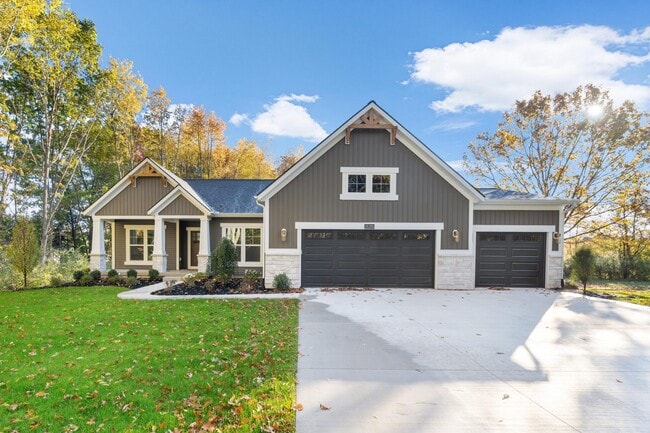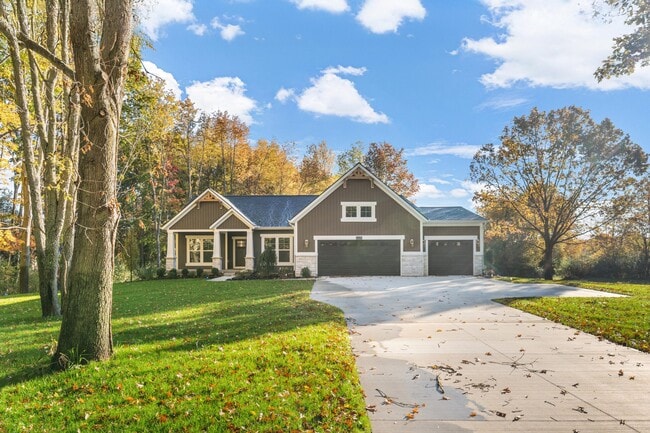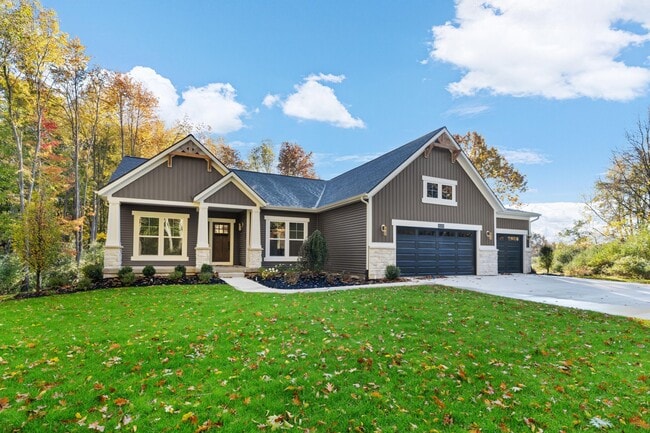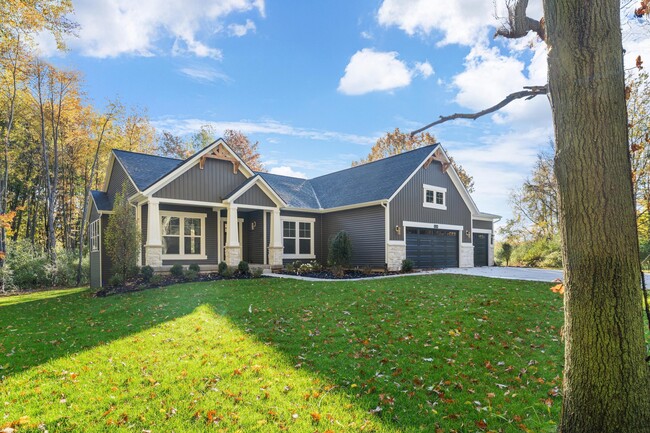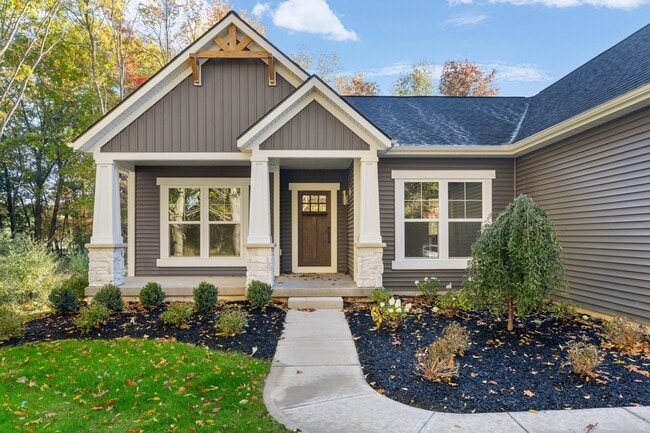Estimated payment $5,561/month
Highlights
- Home Theater
- New Construction
- Views Throughout Community
- Spring Lake High School Rated A-
- Recreation Room
- Sun or Florida Room
About This Home
The Maxwell Home Plan at Kingfisher Estates offers the perfect blend of contemporary design and timeless elegance. Ideal for those seeking luxury and functionality, this layout promotes easy living with seamless indoor and outdoor flow. The expansive great room features soaring ceilings, large windows, and natural light, while the open-concept living and dining areas create an inviting atmosphere. The gourmet kitchen is equipped with top-tier appliances, custom cabinetry, and a large central island. This plan also includes flexible spaces, such as a private home office and a owner's suite for ultimate relaxation, with a luxurious master bath. Generously sized bedrooms provide comfort and privacy. The stunning outdoor living area features a patio and space for recreation. Located in the desirable Kingfisher Estates, this home offers a peaceful lifestyle while being close to amenities and natural beauty. Families will benefit from the highly regarded Spring Lake School District, known for its commitment to academic excellence. Built by Eastbrook Homes, the Maxwell Home Plan reflects the company’s dedication to quality, craftsmanship, and exceptional service, ensuring a beautiful, functional, and enduring home. Price increase reflects the addition of landscaping.
Builder Incentives
Take a drive through our new Spring Lake community, Kingfisher Estates, and soak in the many natural features these home sites offer you, in addition to their ample acreage. We even have one home site that is 5.5 acres! Contact us to learn more.
Sales Office
All tours are by appointment only. Please contact sales office to schedule.
Home Details
Home Type
- Single Family
HOA Fees
- $66 Monthly HOA Fees
Parking
- 3 Car Garage
Home Design
- New Construction
Interior Spaces
- 1-Story Property
- Fireplace
- Family Room
- Living Room
- Dining Room
- Home Theater
- Home Office
- Recreation Room
- Bonus Room
- Game Room
- Sun or Florida Room
- Basement
Bedrooms and Bathrooms
- 5 Bedrooms
- 3 Full Bathrooms
Community Details
- Association fees include ground maintenance, snow removal
- Views Throughout Community
Map
About the Builder
- Kingfisher Estates
- 16215 Fort Myers Ave Unit 17
- 16229 148th Ave
- 14631 Arcadia Woods Dr Unit 24
- Hathaway Lakes
- 16211 148th Ave
- 16249 148th Ave
- 0 Leonard Rd
- 0 168th Ave Unit 23002379
- 0 168th Ave Unit 23002362
- 18136 Newgate Ln Unit Lot 16
- 18154 Newgate Ln Unit Lot 14
- 18144 Newgate Ln Unit Lot 15
- 18137 Newgate Ln Unit Lot 11
- 18124 Newgate Ln Unit Lot 17
- 18145 Newgate Ln Unit Lot 12
- Lincoln Pines
- 0 Lincoln St Unit 24053738
- VL Lincoln St
- Deer Creek Meadows - Deer Creek Meadows Townhomes

