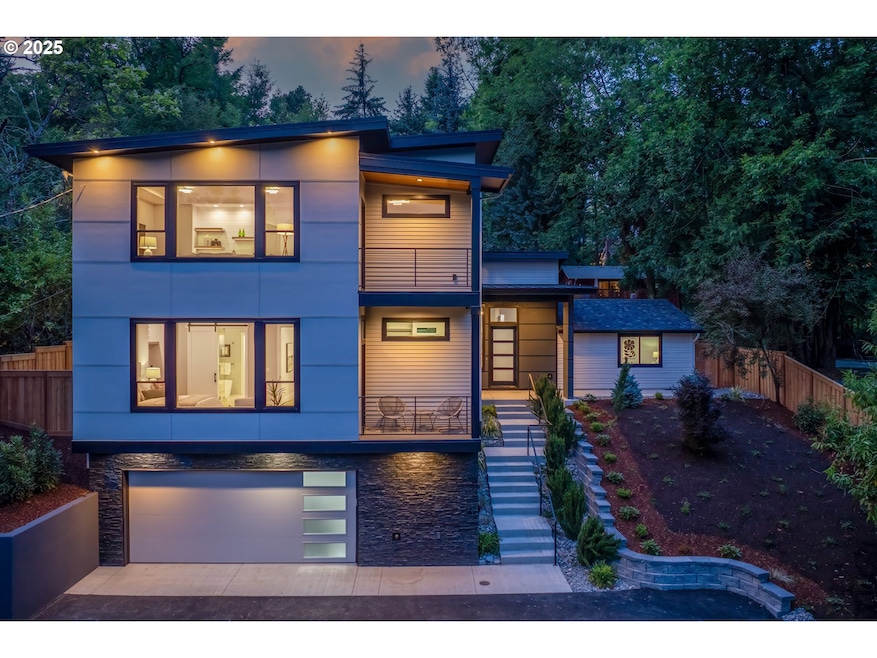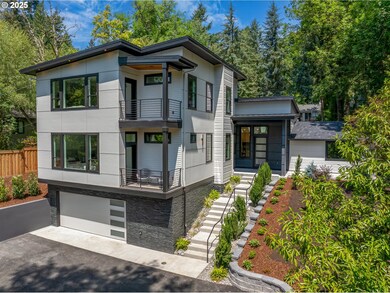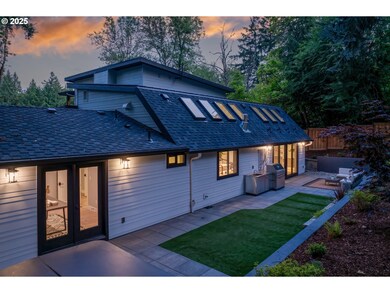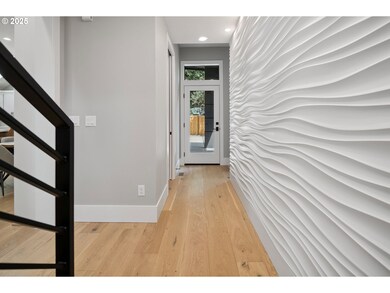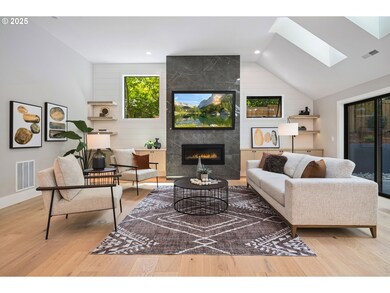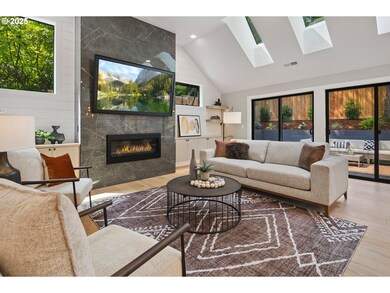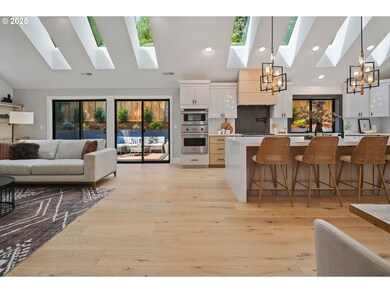15370 Twin Fir Rd Lake Oswego, OR 97035
Lake Grove NeighborhoodEstimated payment $12,478/month
Highlights
- New Construction
- Spa
- Viking Appliances
- Forest Hills Elementary School Rated A
- Built-In Refrigerator
- Contemporary Architecture
About This Home
This just-completed Timurland Construction modern masterpiece blends elevated design with thoughtful function in the heart of Lake Oswego’s sought-after Lake Grove neighborhood. Situated on a private 0.27-acre lot with elevator access to all three levels, this 3,683 sq. ft. home offers four bedrooms, including a luxurious main floor primary suite and guest quarters, plus a richly detailed office and upper-level bonus room. Designer finishes abound including a quartz waterfall island and full suite of Viking appliances in the kitchen, bespoke layered plaster three-dimensional wave accent walls and skylight-filled living spaces. Outdoor entertaining is effortless with a full-length hardscape patio, built-in kitchen, and 90-jet spa. Enjoy rare access to three coveted Oswego Lake easement, Goodin, Springbrook, and Summit Court, along with proximity to downtown LO, top-rated schools, and endless recreation. A true modern retreat built for comfort, style, and connection to lake life.
Home Details
Home Type
- Single Family
Est. Annual Taxes
- $4,968
Year Built
- Built in 2025 | New Construction
Lot Details
- 0.27 Acre Lot
- Fenced
- Level Lot
- Private Yard
Parking
- 2 Car Attached Garage
- Oversized Parking
- Garage Door Opener
- Driveway
Home Design
- Contemporary Architecture
- Modern Architecture
- Composition Roof
- Metal Roof
Interior Spaces
- 3,683 Sq Ft Home
- 3-Story Property
- High Ceiling
- Skylights
- Gas Fireplace
- Family Room
- Living Room
- Dining Room
Kitchen
- Built-In Double Oven
- Built-In Range
- Microwave
- Built-In Refrigerator
- Dishwasher
- Wine Cooler
- Viking Appliances
- Stainless Steel Appliances
- Kitchen Island
- Quartz Countertops
- Disposal
Flooring
- Wood
- Tile
Bedrooms and Bathrooms
- 5 Bedrooms
- Soaking Tub
Laundry
- Laundry Room
- Washer and Dryer
Accessible Home Design
- Accessible Elevator Installed
- Accessibility Features
- Accessible Parking
Outdoor Features
- Spa
- Patio
- Built-In Barbecue
- Porch
Schools
- Forest Hills Elementary School
- Lake Oswego Middle School
- Lake Oswego High School
Utilities
- 95% Forced Air Zoned Heating and Cooling System
- Heating System Uses Gas
Community Details
- No Home Owners Association
Listing and Financial Details
- Assessor Parcel Number 00237675
Map
Home Values in the Area
Average Home Value in this Area
Tax History
| Year | Tax Paid | Tax Assessment Tax Assessment Total Assessment is a certain percentage of the fair market value that is determined by local assessors to be the total taxable value of land and additions on the property. | Land | Improvement |
|---|---|---|---|---|
| 2025 | $7,873 | $409,946 | -- | -- |
| 2024 | $4,968 | $258,016 | -- | -- |
| 2023 | $4,968 | $250,501 | $0 | $0 |
| 2022 | $4,679 | $243,205 | $0 | $0 |
| 2021 | $4,321 | $236,122 | $0 | $0 |
| 2020 | $4,213 | $229,245 | $0 | $0 |
| 2019 | $4,109 | $222,568 | $0 | $0 |
| 2018 | $3,908 | $216,085 | $0 | $0 |
| 2017 | $3,770 | $209,791 | $0 | $0 |
| 2016 | $3,433 | $203,681 | $0 | $0 |
| 2015 | $3,316 | $197,749 | $0 | $0 |
| 2014 | $3,273 | $191,989 | $0 | $0 |
Property History
| Date | Event | Price | List to Sale | Price per Sq Ft | Prior Sale |
|---|---|---|---|---|---|
| 09/28/2025 09/28/25 | Price Changed | $2,289,000 | -8.3% | $622 / Sq Ft | |
| 08/21/2025 08/21/25 | Price Changed | $2,497,000 | -7.1% | $678 / Sq Ft | |
| 07/26/2025 07/26/25 | Price Changed | $2,687,000 | 0.0% | $730 / Sq Ft | |
| 06/27/2025 06/27/25 | For Sale | $2,688,000 | +380.0% | $730 / Sq Ft | |
| 10/16/2023 10/16/23 | Sold | $560,000 | 0.0% | $362 / Sq Ft | View Prior Sale |
| 10/04/2023 10/04/23 | Pending | -- | -- | -- | |
| 09/28/2023 09/28/23 | For Sale | $560,000 | -- | $362 / Sq Ft |
Purchase History
| Date | Type | Sale Price | Title Company |
|---|---|---|---|
| Warranty Deed | $560,000 | None Listed On Document | |
| Warranty Deed | $384,156 | Fidelity National Title | |
| Warranty Deed | $260,000 | Lawyers Title Ins | |
| Warranty Deed | $165,000 | Ticor Title Insurance | |
| Warranty Deed | $157,500 | Fidelity National Title Co | |
| Individual Deed | $142,000 | Chicago Title Insurance Co |
Mortgage History
| Date | Status | Loan Amount | Loan Type |
|---|---|---|---|
| Previous Owner | $208,000 | Purchase Money Mortgage | |
| Previous Owner | $132,000 | No Value Available | |
| Previous Owner | $149,600 | No Value Available | |
| Previous Owner | $120,700 | No Value Available |
Source: Regional Multiple Listing Service (RMLS)
MLS Number: 111705295
APN: 00237675
- 15003 Twin Fir Rd
- 3676 Spring Ln
- 3537 Lake Grove Ave
- 3525 Lake Grove Ave
- 2703 Glen Eagles Rd
- 15947 Twin Fir Rd
- 15948 Twin Fir Rd
- 2560 Glen Eagles Place
- 3850 Lake Grove Ave
- 3884 Lake Grove Ave
- 2406 Glen Eagles Rd
- 2 Falstaff St
- 3730 Upper Dr
- 3548 Lakeview Blvd
- 3853 Carman Dr
- 3600 Lakeview Blvd
- 4225 Oakridge Rd
- 6 Falstaff St
- 16 Othello St
- 14417 Orchard Springs Rd
- 4025 Mercantile Dr Unit ID1272833P
- 4025 Mercantile Dr Unit ID1267684P
- 15000 Davis Ln
- 4662 Carman Dr
- 4933 Parkview Dr
- 14267 Uplands Dr
- 4614 Lower Dr Unit 4614
- 215 Greenridge Dr
- 5300 Parkview Dr
- 12375 Mt Jefferson Terrace
- 5538 Royal Oaks Dr
- 5600 Meadows Rd
- 97 Kingsgate Rd
- 1 Jefferson Pkwy
- 17635 Hill Way
- 50 Kerr Pkwy
- 5318 Lakeview Blvd
- 47 Eagle Crest Dr Unit 29
- 6142 Bonita Rd
- 3900 Canal Rd Unit B
