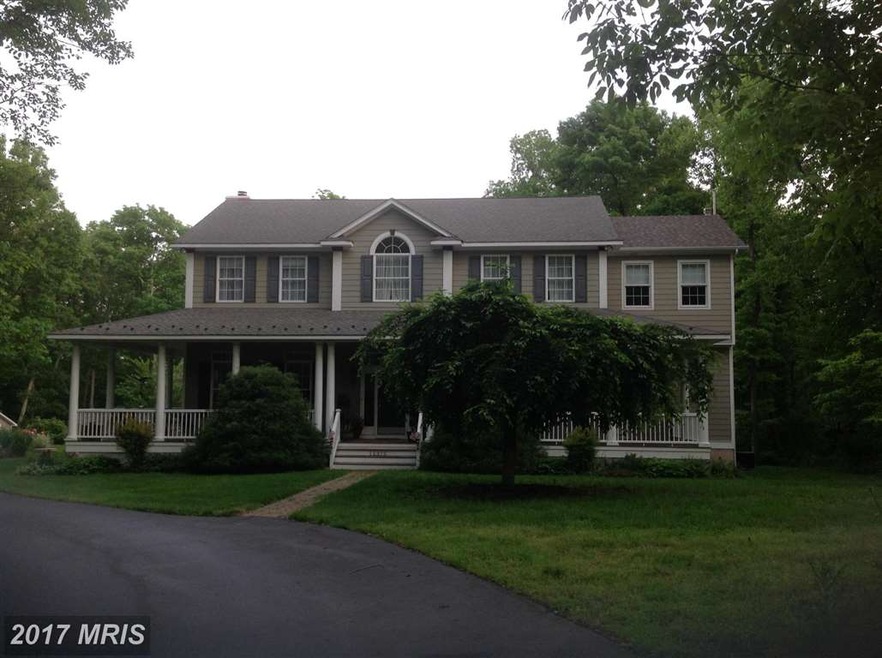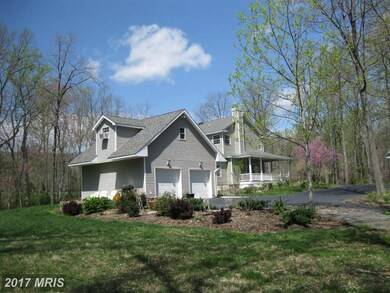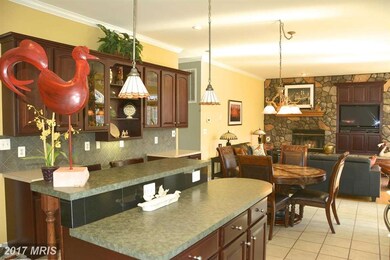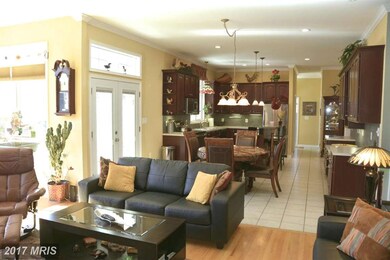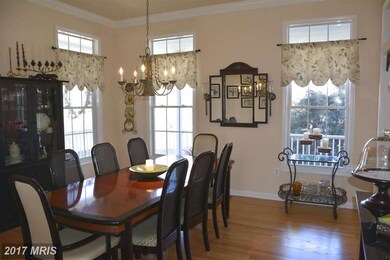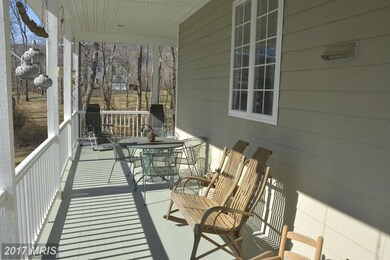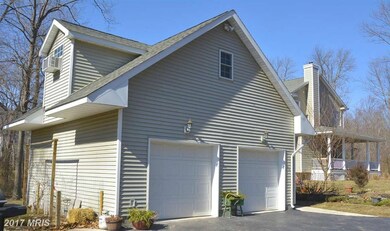
15375 September Way Haymarket, VA 20169
Hickory Grove Neighborhood
4
Beds
4
Baths
3,360
Sq Ft
10.06
Acres
Highlights
- 10.06 Acre Lot
- Colonial Architecture
- Wooded Lot
- Samuel L. Gravely Jr. Elementary School Rated A-
- Private Lot
- 1 Fireplace
About This Home
As of April 2015Don't miss this amazing bright custom 5,064 square foot home on a private 10 acre wooded lot with detached garage and loft above. Too many upgrades throughout to mention. New carpet, appliances. Oversized rooms. Hardwood flooring on stairs and upper hall. Beautiful tile and molding everywhere. All bedrooms have bathrooms. Hardiplank siding. Massive porches front and rear. 10 foot ceilings.
Home Details
Home Type
- Single Family
Est. Annual Taxes
- $5,591
Year Built
- Built in 2001
Lot Details
- 10.06 Acre Lot
- Cul-De-Sac
- Landscaped
- No Through Street
- Private Lot
- Premium Lot
- Wooded Lot
- Backs to Trees or Woods
- Property is in very good condition
- Property is zoned A1
HOA Fees
- $90 Monthly HOA Fees
Parking
- 2 Car Detached Garage
- Garage Door Opener
- Off-Street Parking
Home Design
- Colonial Architecture
- HardiePlank Type
Interior Spaces
- Property has 3 Levels
- Chair Railings
- Crown Molding
- Ceiling Fan
- 1 Fireplace
- Window Treatments
- Dining Area
- Breakfast Area or Nook
Bedrooms and Bathrooms
- 4 Bedrooms
- En-Suite Bathroom
- 4 Full Bathrooms
Unfinished Basement
- Walk-Up Access
- Rear Basement Entry
Outdoor Features
- Wrap Around Porch
Schools
- Gravely Elementary School
- Battlefield High School
Utilities
- Forced Air Heating and Cooling System
- Heating System Uses Oil
- Well
- Oil Water Heater
- Shared Septic
- Shared Sewer
Community Details
- Autumn Oaks Estates Subdivision
Listing and Financial Details
- Tax Lot 9
- Assessor Parcel Number 211874
Ownership History
Date
Name
Owned For
Owner Type
Purchase Details
Listed on
Feb 12, 2015
Closed on
Apr 29, 2015
Sold by
Tayle Deborah R
Bought by
Amraen John C
Seller's Agent
John Denny
Long & Foster Real Estate, Inc.
Buyer's Agent
Kimberly Kaufhold
RE/MAX Distinctive Real Estate, Inc.
List Price
$675,000
Sold Price
$665,803
Premium/Discount to List
-$9,197
-1.36%
Home Financials for this Owner
Home Financials are based on the most recent Mortgage that was taken out on this home.
Avg. Annual Appreciation
4.42%
Original Mortgage
$410,000
Interest Rate
3.76%
Mortgage Type
New Conventional
Similar Homes in Haymarket, VA
Create a Home Valuation Report for This Property
The Home Valuation Report is an in-depth analysis detailing your home's value as well as a comparison with similar homes in the area
Home Values in the Area
Average Home Value in this Area
Purchase History
| Date | Type | Sale Price | Title Company |
|---|---|---|---|
| Warranty Deed | $665,800 | -- |
Source: Public Records
Mortgage History
| Date | Status | Loan Amount | Loan Type |
|---|---|---|---|
| Open | $345,000 | New Conventional | |
| Closed | $100,000 | Credit Line Revolving | |
| Closed | $410,000 | New Conventional | |
| Previous Owner | $120,000 | Credit Line Revolving |
Source: Public Records
Property History
| Date | Event | Price | Change | Sq Ft Price |
|---|---|---|---|---|
| 08/09/2025 08/09/25 | For Sale | $1,299,000 | +95.1% | $387 / Sq Ft |
| 04/30/2015 04/30/15 | Sold | $665,803 | -1.4% | $198 / Sq Ft |
| 03/17/2015 03/17/15 | Pending | -- | -- | -- |
| 03/14/2015 03/14/15 | For Sale | $675,000 | 0.0% | $201 / Sq Ft |
| 03/14/2015 03/14/15 | Pending | -- | -- | -- |
| 02/12/2015 02/12/15 | For Sale | $675,000 | -- | $201 / Sq Ft |
Source: Bright MLS
Tax History Compared to Growth
Tax History
| Year | Tax Paid | Tax Assessment Tax Assessment Total Assessment is a certain percentage of the fair market value that is determined by local assessors to be the total taxable value of land and additions on the property. | Land | Improvement |
|---|---|---|---|---|
| 2025 | $7,936 | $869,400 | $363,300 | $506,100 |
| 2024 | $7,936 | $798,000 | $328,400 | $469,600 |
| 2023 | $8,019 | $770,700 | $319,300 | $451,400 |
| 2022 | $8,055 | $717,000 | $306,100 | $410,900 |
| 2021 | $7,440 | $612,200 | $253,400 | $358,800 |
| 2020 | $8,895 | $573,900 | $240,400 | $333,500 |
| 2019 | $8,798 | $567,600 | $240,400 | $327,200 |
| 2018 | $6,919 | $573,000 | $240,400 | $332,600 |
| 2017 | $6,545 | $533,300 | $227,300 | $306,000 |
| 2016 | $6,848 | $563,900 | $227,300 | $336,600 |
| 2015 | -- | $474,200 | $223,100 | $251,100 |
| 2014 | -- | $449,000 | $210,000 | $239,000 |
Source: Public Records
Agents Affiliated with this Home
-

Seller's Agent in 2025
Kimberly Kaufhold
RE/MAX
(703) 850-4890
35 Total Sales
-

Seller's Agent in 2015
John Denny
Long & Foster
(703) 629-3360
234 Total Sales
-

Seller Co-Listing Agent in 2015
Karyl Allen
Pearson Smith Realty LLC
(703) 297-1278
115 Total Sales
Map
Source: Bright MLS
MLS Number: 1000232705
APN: 7201-69-2660
Nearby Homes
- 1607 Mercer Rd
- 1615 Mercer Rd
- 1700 Mercer Rd
- 1762 Mercer Rd
- 1504 Duffey Dr
- 1832 Ridge Rd
- 1608 Duffey Dr
- 15718 Duffey Ct
- 1607 Summit Dr
- 1609 Summit Dr
- 1611 Summit Dr
- 1507, 1505, 1503, 15 Summit Dr
- 1607,1609,1611 Summit Dr
- 1881 Ridge Rd
- 1901 Ridge Rd
- 2014 Gore Dr
- 2112 Gore Dr
- 2310 Youngs Dr
- 2405 Raymond Place
- 2416 Youngs Dr
