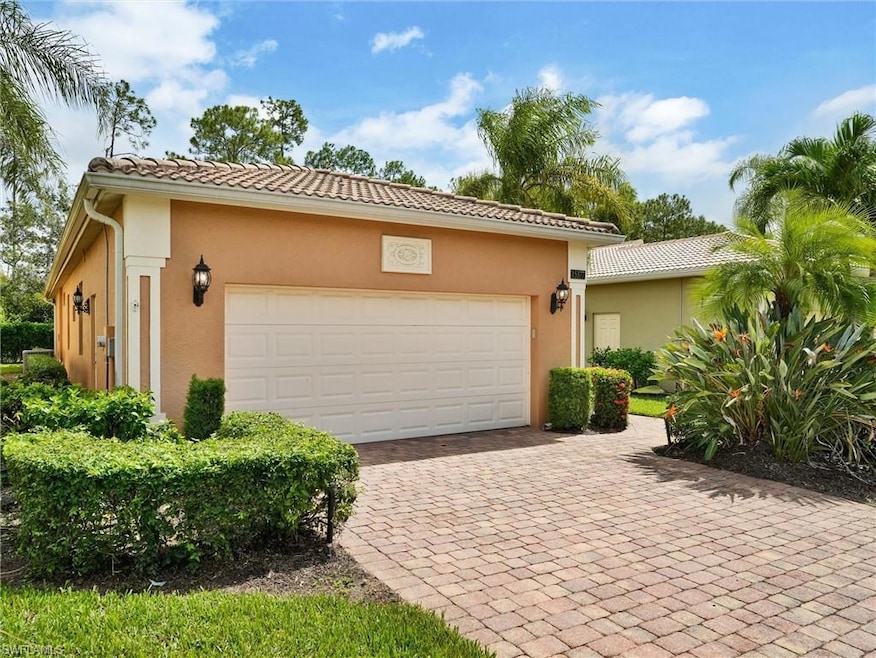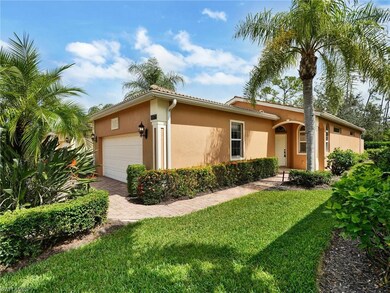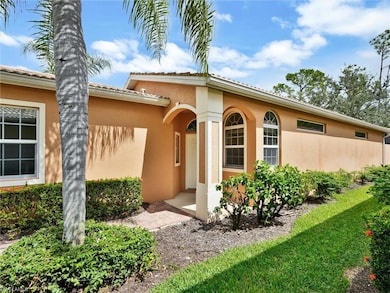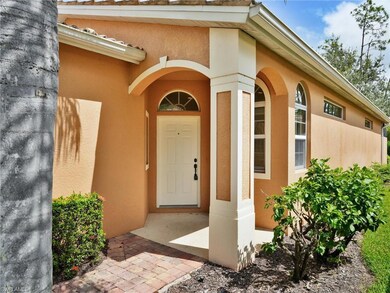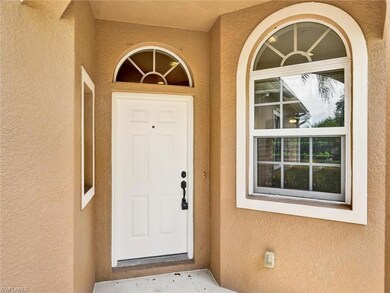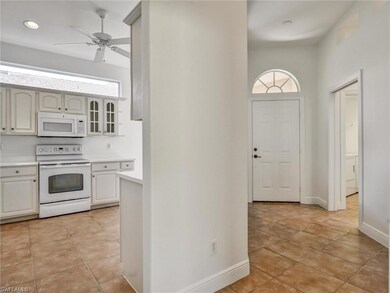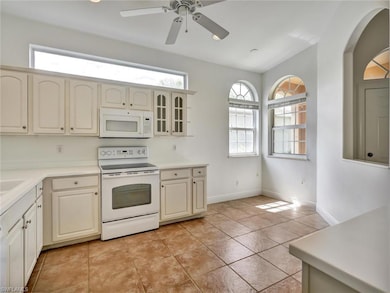15377 Cortona Way Naples, FL 34120
Rural Estates NeighborhoodHighlights
- Fitness Center
- Basketball Court
- Clubhouse
- Laurel Oak Elementary School Rated A
- Gated Community
- Great Room
About This Home
Move right in and start enjoying the easy Naples lifestyle in this inviting 2-bedroom plus den, 2-bathroom single-family home located in the desirable community of Tuscany Cove. Perfectly suited for those seeking a comfortable home, this residence offers a wonderful blend of style, function, and relaxation. Step inside and you’ll find a bright, open floor plan designed for both everyday living and effortless entertaining. The spacious living and dining area flows seamlessly into a cheerful eat-in kitchen with plenty of counter space and cabinetry—ideal for casual meals or hosting friends. A separate laundry room adds convenience, while neutral finishes make decorating a breeze. Enjoy peaceful mornings or unwind after a busy day on the large, screened lanai overlooking a beautifully landscaped yard and the serene preserve beyond. This private outdoor space is perfect for quiet moments, casual dining, or evening relaxation. The primary suite offers a calm retreat, complete with dual sinks, a walk-in shower, and a soaking tub for well-deserved downtime. A comfortable guest bedroom and full bath provide privacy for visitors or family members, while the den offers flexibility to suit your lifestyle—a home office, hobby space, reading nook, etc. Life at Tuscany Cove means more than just a beautiful home—it’s a community designed for connection and enjoyment. Spend sunny afternoons at the resort-style pool or let the kids play in the tot lot and kiddie pool. Stay active with the on-site fitness center, tennis and basketball courts, or meet neighbors in the clubhouse and billiards room. Located in a prime North Naples area, Tuscany Cove places you close to everything you need—boutiques, grocery stores, restaurants, and entertainment are all just minutes away. Families will appreciate the highly rated schools, while professionals will love the quick access to major roadways and the short drive to Naples’ white-sand beaches. With its flexible layout, peaceful setting, and resort-style amenities, this home offers an exceptional opportunity to enjoy comfort, convenience, and the very best of Florida living—all in one beautiful package. Schedule your private showing today and see why Tuscany Cove is the perfect place to call home.
Home Details
Home Type
- Single Family
Est. Annual Taxes
- $3,608
Year Built
- Built in 2006
Parking
- 2 Car Attached Garage
Home Design
- Concrete Block With Brick
- Concrete Foundation
Interior Spaces
- Property has 1 Level
- Window Treatments
- Great Room
- Den
- Screened Porch
- Fire and Smoke Detector
- Property Views
Kitchen
- Self-Cleaning Oven
- Range
- Microwave
- Dishwasher
- Disposal
Flooring
- Carpet
- Tile
Bedrooms and Bathrooms
- 2 Bedrooms
- 2 Full Bathrooms
- Soaking Tub
Laundry
- Laundry Room
- Dryer
- Washer
- Laundry Tub
Outdoor Features
- Basketball Court
- Playground
Utilities
- Central Air
- Heating Available
- Underground Utilities
- Cable TV Available
Listing and Financial Details
- No Smoking Allowed
- Assessor Parcel Number 78532905168
- Tax Block H
Community Details
Amenities
- Clubhouse
- Billiard Room
Recreation
- Tennis Courts
- Pickleball Courts
- Fitness Center
- Community Pool
- Community Spa
Pet Policy
- Pets allowed on a case-by-case basis
- Pet Deposit $500
Additional Features
- Tuscany Cove Subdivision
- Gated Community
Map
Source: Naples Area Board of REALTORS®
MLS Number: 225066161
APN: 78532905168
- 14846 Toscana Way
- 15318 Cortona Way
- 1041 Crystal Lake Dr
- 15437 Cortona Way
- 1031 Crystal Lake Dr
- 9052 Glenforest Dr
- 9227 Shadow Oak Ln
- 3113 Weathervane Dr
- 1012 Crystal Lake Dr
- 15501 Cortona Way
- 9207 Shadow Oak Ln
- 9403 Foxglove Ln
- 2117 Crystal Lake Dr
- 3063 Waterview Point
- 3048 Crystal Lake Dr
- 9229 Woodhurst Dr
- 3027 Crystal Lake Dr
- 15318 Cortona Way
- 15313 Cortona Way
- 15452 Cortona Way
- 9192 Glenforest Dr
- 9264 Glenforest Dr
- 9052 Glenforest Dr
- 9317 Woodhurst Dr
- 9207 Shadow Oak Ln
- 8936 Williams Cir Unit ID1290661P
- 8936 Williams Cir Unit ID1290662P
- 9327 Glenforest Dr
- 8820 Walter Way
- 8890 Founders Square Dr Unit ID1290660P
- 8890 Founders Square Dr Unit ID1290664P
- 8890 Founders Square Dr Unit ID1290663P
- 15077 Cortona Way
- 9444 Glenforest Dr
- 2344 Sheen Ln Unit 305
- 2318 Sawyers Hill Rd Unit 107
- 2318 Sawyers Hill Rd Unit 105
