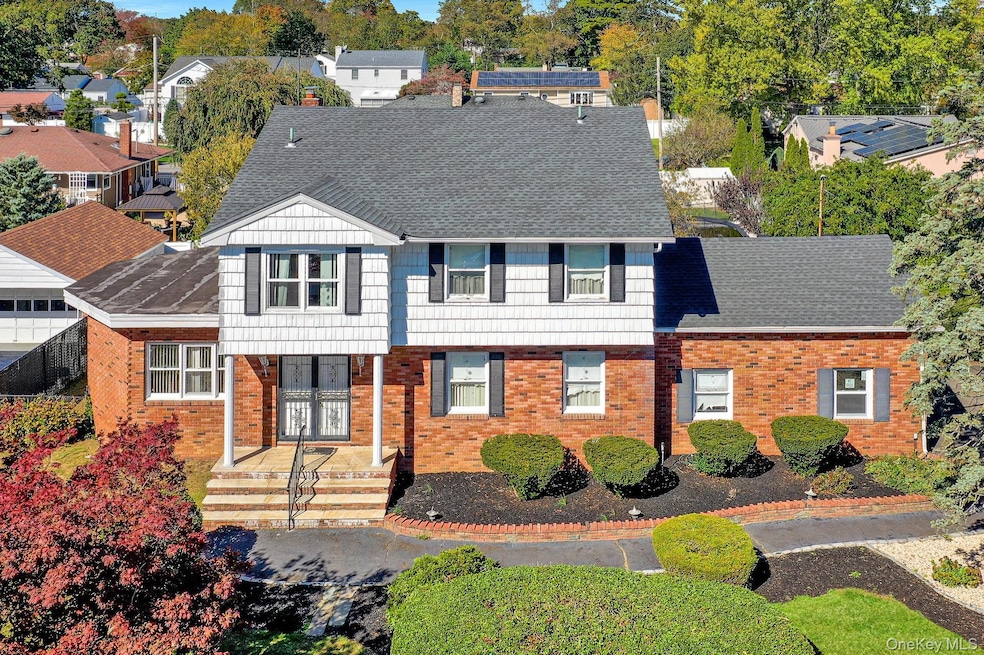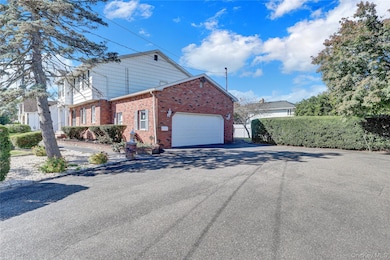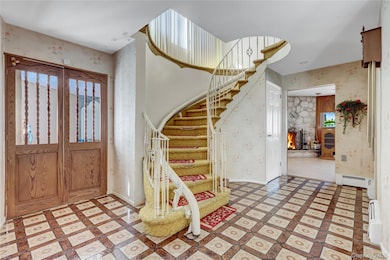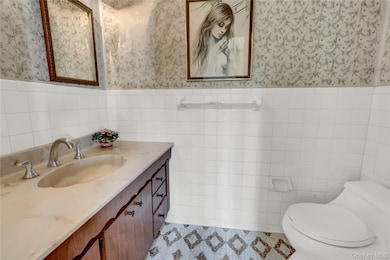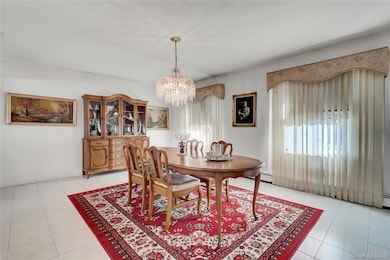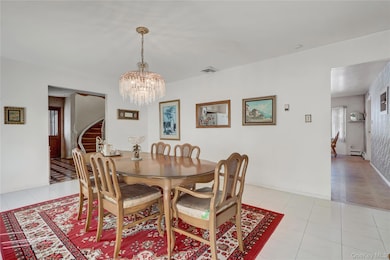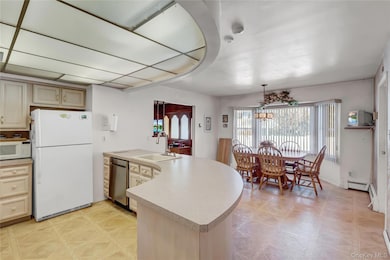1538 10th St West Babylon, NY 11704
Estimated payment $5,670/month
Highlights
- Traditional Architecture
- Wood Flooring
- Laundry Room
- West Babylon Senior High School Rated A-
- Patio
- Entrance Foyer
About This Home
This impressive, custom-built traditional Colonial has been occupied by only one family since its construction. You enter this home to a Grand foyer and Dramatic staircase, which connects to a sunlit living room, a formal dining room that accommodates all your guests and family, a spacious kitchen with an island, and ample room for a large kitchen table. There is a den with a wood-burning fireplace right off the kitchen. This stately home offers 3/4 expansive bedrooms with 3 bathrooms. The lower level boasts a family room and space for extended family. Additional highlights include a driveway for multiple cars, a 2.5 attached garage, an Outside Entrance, 200 amp service, 5 thermostats for zoned GAS heating, brand new central air and hot water heater and In-Ground sprinkler system. Enjoy a lovely, landscaped back yard that is made for entertaining and activities.
Listing Agent
Century 21 Crown Homes Brokerage Phone: 631-893-4400 License #10401268129 Listed on: 10/23/2025

Home Details
Home Type
- Single Family
Est. Annual Taxes
- $18,082
Year Built
- Built in 1968
Lot Details
- 0.28 Acre Lot
- Back Yard Fenced
Parking
- 2.5 Car Garage
- Driveway
Home Design
- Traditional Architecture
- Brick Exterior Construction
- Vinyl Siding
Interior Spaces
- 2,810 Sq Ft Home
- 2-Story Property
- Wood Burning Fireplace
- Entrance Foyer
- Family Room
- Wood Flooring
- Finished Basement
- Basement Fills Entire Space Under The House
- Laundry Room
Kitchen
- Cooktop
- Dishwasher
Bedrooms and Bathrooms
- 3 Bedrooms
Schools
- Santapogue Elementary School
- West Babylon Junior High School
- West Babylon Senior High School
Utilities
- Central Air
- Heating System Uses Natural Gas
Additional Features
- Customized Wheelchair Accessible
- Patio
Listing and Financial Details
- Assessor Parcel Number 0100-137-00-02-00-027-002
Map
Home Values in the Area
Average Home Value in this Area
Tax History
| Year | Tax Paid | Tax Assessment Tax Assessment Total Assessment is a certain percentage of the fair market value that is determined by local assessors to be the total taxable value of land and additions on the property. | Land | Improvement |
|---|---|---|---|---|
| 2024 | $17,357 | $4,740 | $400 | $4,340 |
| 2023 | $17,357 | $4,740 | $400 | $4,340 |
| 2022 | $15,126 | $4,740 | $400 | $4,340 |
| 2021 | $15,126 | $4,740 | $400 | $4,340 |
| 2020 | $15,555 | $4,740 | $400 | $4,340 |
| 2019 | $15,555 | $0 | $0 | $0 |
| 2018 | $15,065 | $4,740 | $400 | $4,340 |
| 2017 | $15,065 | $4,740 | $400 | $4,340 |
| 2016 | $15,010 | $4,740 | $400 | $4,340 |
| 2015 | -- | $4,740 | $400 | $4,340 |
| 2014 | -- | $4,740 | $400 | $4,340 |
Property History
| Date | Event | Price | List to Sale | Price per Sq Ft |
|---|---|---|---|---|
| 10/23/2025 10/23/25 | For Sale | $789,999 | -- | $281 / Sq Ft |
Purchase History
| Date | Type | Sale Price | Title Company |
|---|---|---|---|
| Bargain Sale Deed | -- | -- | |
| Executors Deed | -- | -- |
Source: OneKey® MLS
MLS Number: 926598
APN: 0100-137-00-02-00-027-002
- 1573 9th St
- 260 17th St
- 870 Little East Neck Rd
- 870 Little East Neck Rd Unit C12
- 308 Essex St
- 850 Little East Neck Rd
- 850 Little East Neck Rd Unit A11
- 110 Magaw Place
- 37 Broadway
- 455 Sunrise Hwy
- 455 Sunrise Hwy Unit 2B
- 455 Sunrise Hwy Unit 1A
- 110 Magaw Place Unit A15
- 745 Centerwood St
- 344 Van Buren St
- 318 Claremont Ave
- 318 Claremont Ave Unit 1
- 80 Justice St Unit 1E
- 10 Laramie Rd Unit 10-1
- 266 Farmingdale Rd Unit 111
