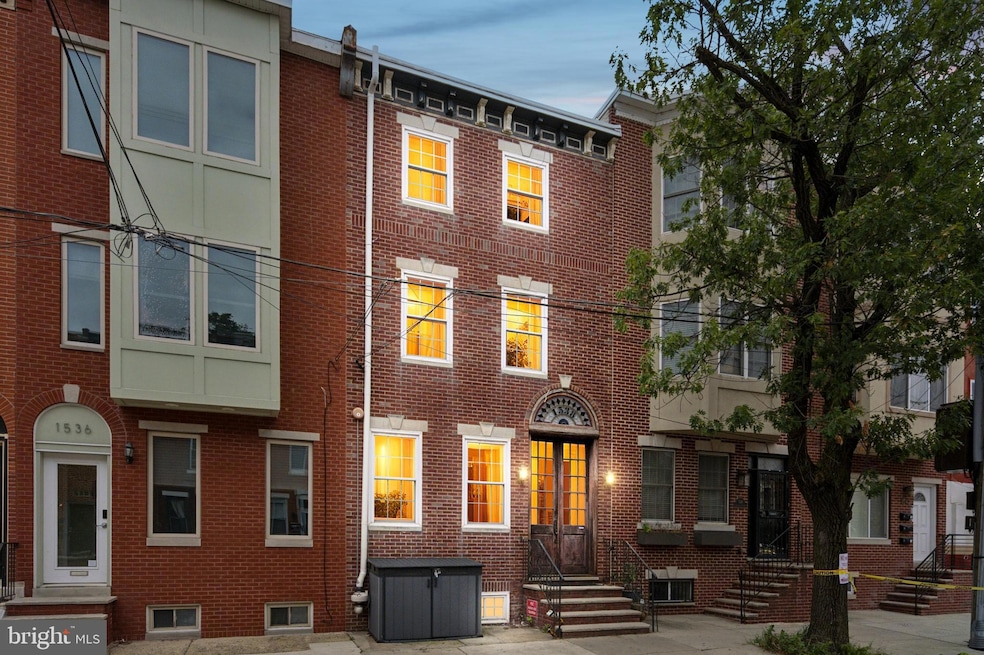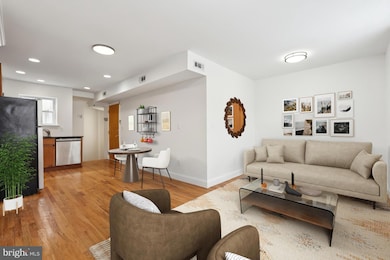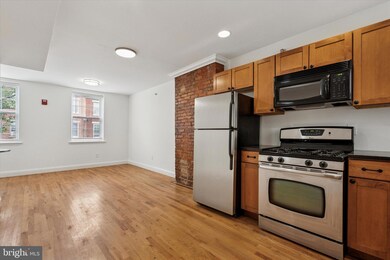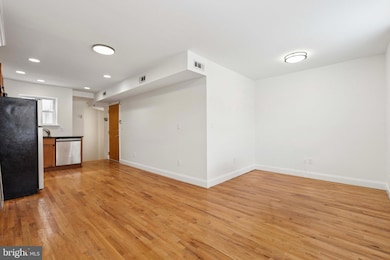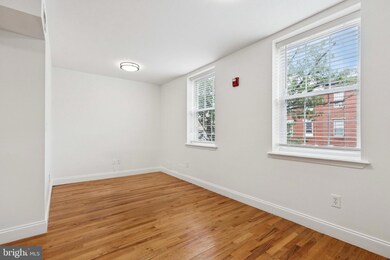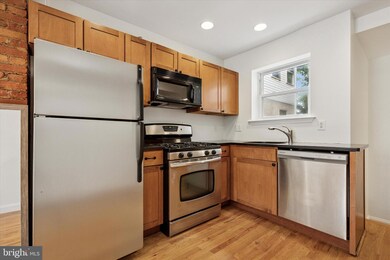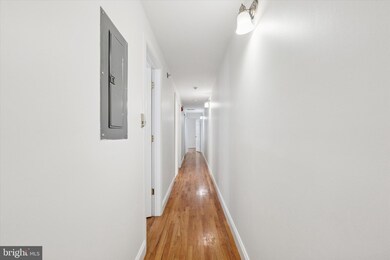1538 Christian St Unit 2 Philadelphia, PA 19146
Southwest Center City NeighborhoodHighlights
- Wood Flooring
- Stainless Steel Appliances
- Forced Air Heating and Cooling System
- Great Room
- Laundry Room
- 2-minute walk to Carpenter Green Park
About This Home
For rent at 1538 Christian Street #2—where city living meets comfort and convenience! This freshly painted, pet-friendly (for a maximum of 1 small dog or cat) two-bedroom, two-bath apartment offers a bright, open layout with wood floors, a stylish kitchen, and a flexible bonus den perfect for an office, nursery, or yoga space. Enjoy one-level living on the second floor with easy access, extra basement storage, and street-level trash storage. The location is unbeatable—just a 17-minute walk to Rittenhouse Square, close to the Broad Street subway, I-95, I-76, and all the city’s top dining, shopping, and entertainment spots. Everyday essentials are nearby at Lincoln Square with Sprouts, Target, and Starbucks right around the corner. A relaxed, well-kept building with a friendly community feel—your ideal blend of style, practicality, and city accessibility. Ready for immediate move-in after your application is approved!
Listing Agent
(215) 431-5431 stacysanseverino@gmail.com KW Empower License #RS281613 Listed on: 11/13/2025

Condo Details
Home Type
- Condominium
Est. Annual Taxes
- $3,984
Year Built
- Built in 1900
Lot Details
- North Facing Home
- Property is in excellent condition
Parking
- On-Street Parking
Home Design
- Entry on the 2nd floor
- Masonry
Interior Spaces
- 890 Sq Ft Home
- Property has 1 Level
- Great Room
- Unfinished Basement
Kitchen
- Gas Oven or Range
- Microwave
- Dishwasher
- Stainless Steel Appliances
- Disposal
Flooring
- Wood
- Ceramic Tile
Bedrooms and Bathrooms
- 3 Main Level Bedrooms
- 2 Full Bathrooms
Laundry
- Laundry Room
- Laundry on main level
- Dryer
- Washer
Schools
- Stanton Edwin Elementary School
- Edwin M. Stanton Middle School
- South Philadelphia High School
Utilities
- Forced Air Heating and Cooling System
- Natural Gas Water Heater
Listing and Financial Details
- Residential Lease
- Security Deposit $2,000
- Requires 2 Months of Rent Paid Up Front
- Tenant pays for hot water, heat, cooking fuel, electricity, insurance, cable TV, pest control
- The owner pays for common area maintenance, management, association fees
- Rent includes water
- No Smoking Allowed
- 6-Month Min and 18-Month Max Lease Term
- Available 11/13/25
- $50 Application Fee
- $50 Repair Deductible
- Assessor Parcel Number 888303116
Community Details
Overview
- Property has a Home Owners Association
- Association fees include common area maintenance, insurance, reserve funds, sewer, snow removal, water
- 3 Units
- Low-Rise Condominium
- 1538 Christian Street Condo Association Condos
- Graduate Hospital Subdivision
- Property Manager
Amenities
- Community Storage Space
Pet Policy
- Pet Deposit $500
- Dogs and Cats Allowed
Map
Source: Bright MLS
MLS Number: PAPH2558246
APN: 888303116
- 1535 Montrose St
- 1513 Christian St Unit 4
- 1513 Christian St Unit 5
- 1507 Christian St Unit 4
- 2424 Innovator Way Unit A
- 1516 Catharine St Unit 3
- 1516 Catharine St Unit 2
- 1613 Webster St
- 774 S Hicks St
- 1436 Montrose St Unit D
- 767 S 15th St
- 765 S 15th St
- 1635 Catharine St
- 1704 Webster St
- 1708 Christian St Unit B
- 1709 Christian St
- 1713 Montrose St Unit 6
- 1712 Christian St Unit 3
- 755 S 17th St Unit C
- 1714 Montrose St Unit 4
- 917 S 16th St
- 1510 Montrose St
- 2426 Innovator Way Unit B
- 1500 Christian St
- 1624 Montrose St
- 765 S 16th St Unit 2
- 1641 Christian St Unit 2
- 1707 Carpenter St Unit B
- 1008 S 17th St Unit A
- 1733 Christian St Unit 2
- 719 S 16th St Unit 3
- 1000 S Broad St
- 3111 Beachview Ln
- 1020 S Bouvier St
- 707 S 15th St
- 1100 S Broad St
- 1100 S Broad St Unit 97C
- 1603 Ellsworth St Unit B
- 777 S Broad St
- 1038 S Bouvier St
