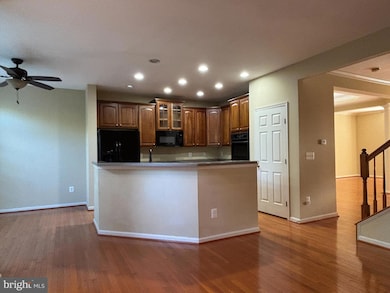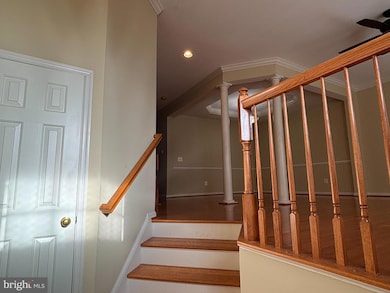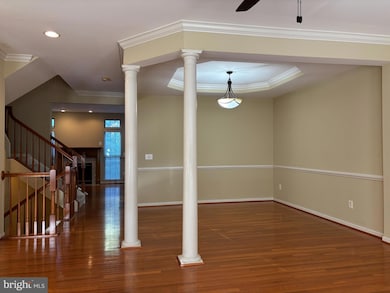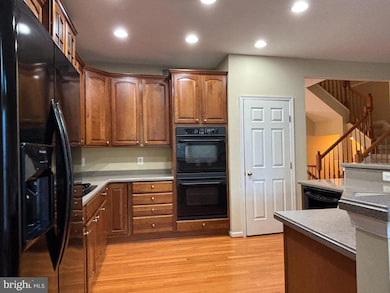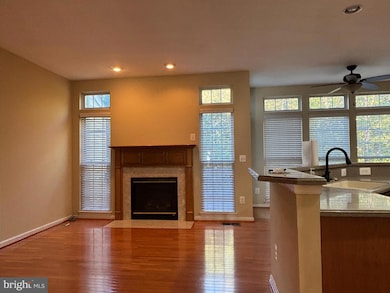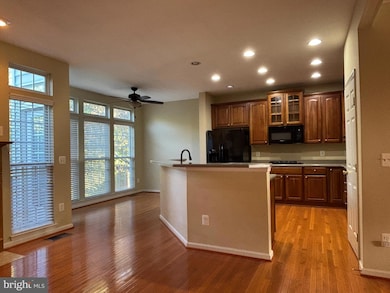1538 Grosbeak Ct Woodbridge, VA 22191
Marumsco Woods NeighborhoodHighlights
- Fitness Center
- Colonial Architecture
- Wood Flooring
- Gourmet Kitchen
- Clubhouse
- Community Pool
About This Home
New Low Price!! Move-in Ready. ** Walk to VRE ** Discover the charm of this stunning Colonial townhouse in Riverside Station, where modern living meets community spirit. With 3 spacious bedrooms and 3.5 baths, this home boasts a gourmet kitchen perfect for culinary enthusiasts, a cozy dining area, and a bright breakfast nook. Enjoy evenings by the gas fireplace, framed by elegant glass doors, or retreat to the daylight basement for leisure and entertainment. The community offers a refreshing pool for those sunny days, while nearby parks provide ample green space for outdoor activities. With an attached garage and a paved driveway, parking is a breeze. Available for lease starting October 1, 2025, with flexible terms from 24 to 60 months, this home is ready to welcome you. Experience the perfect blend of comfort and community in Riverside Station-your new home awaits! Great Location, Mins to I-95. Walk to VRE.
Listing Agent
(703) 608-8354 pingitsai@gmail.com Fairfax Realty of Tysons License #0225186422 Listed on: 09/05/2025

Townhouse Details
Home Type
- Townhome
Est. Annual Taxes
- $5,252
Year Built
- Built in 2005
Lot Details
- 2,613 Sq Ft Lot
Parking
- 2 Car Attached Garage
- Front Facing Garage
- Garage Door Opener
- Driveway
Home Design
- Colonial Architecture
- Shingle Roof
- Brick Front
- Concrete Perimeter Foundation
Interior Spaces
- Property has 3 Levels
- Fireplace With Glass Doors
- Gas Fireplace
- Bay Window
- Dining Area
- Laundry on upper level
Kitchen
- Gourmet Kitchen
- Breakfast Area or Nook
Flooring
- Wood
- Carpet
- Ceramic Tile
Bedrooms and Bathrooms
- 3 Bedrooms
Basement
- Front and Rear Basement Entry
- Natural lighting in basement
- Basement with some natural light
Schools
- Leesylvania Elementary School
- Rippon Middle School
- Freedom High School
Utilities
- Forced Air Heating and Cooling System
- Floor Furnace
- Programmable Thermostat
- Natural Gas Water Heater
Listing and Financial Details
- Residential Lease
- Security Deposit $3,200
- Tenant pays for all utilities
- The owner pays for real estate taxes
- Rent includes community center, hoa/condo fee, snow removal, trash removal
- No Smoking Allowed
- 12-Month Min and 60-Month Max Lease Term
- Available 10/1/25
- Assessor Parcel Number 8390-77-5437
Community Details
Overview
- Property has a Home Owners Association
- Association fees include management, pool(s), recreation facility, trash, snow removal
- Riverside Station HOA
- Riverside Station Subdivision
Amenities
- Clubhouse
Recreation
- Fitness Center
- Community Pool
Pet Policy
- No Pets Allowed
Map
Source: Bright MLS
MLS Number: VAPW2103608
APN: 8390-77-5437
- 15680 Avocet Loop
- 1621 Ladue Ct Unit 207
- 1621 Ladue Ct Unit 301
- 1621 Ladue Ct Unit 105
- 15656 Avocet Loop
- 15417 Bald Eagle Ln
- 15489 Marsh Overlook Dr
- 15636 Avocet Loop
- 1317 Rail Stop Dr
- 1322 Rail Stop Dr
- 15356 Bald Eagle Ln
- 15214 Colorado Ave
- 15381 Grist Mill Terrace
- 15361 Grist Mill Terrace
- 15237 Flintlock Terrace
- 16068 Hayes Ln
- 1521 Indiana Ave
- 1754 Powder Horn Terrace
- 1419 Indiana Ave
- 15017 Alaska Rd
- 15822 Bobolink Dr
- 14110 Big Crest Ln
- 1641 Ladue Ct Unit 203
- 15412 Michigan Rd
- 15404 Michigan Rd
- 15433 Leeds Hill Way
- 1766 Ann Scarlet Ct
- 15277 Lodge Terrace
- 1524 Florida Ave
- 15305 Blacksmith Terrace
- 1767 Powder Horn Terrace
- 16492 Hayes Ln
- 1615 Kentucky Ave
- 15267 Valley Stream Dr
- 1947 Winslow Ct
- 1960 Winslow Ct
- 15324 Gunsmith Terrace
- 15219 Valley Stream Dr
- 15522 Horseshoe Ln Unit 522
- 15522 Horseshoe Ln

