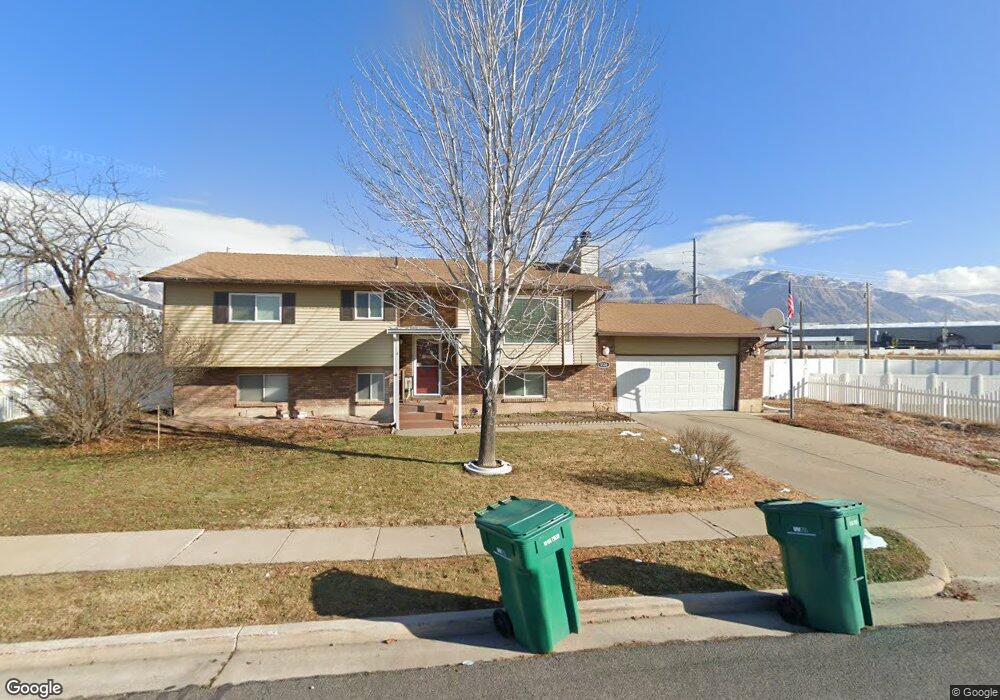Estimated Value: $444,000 - $481,734
5
Beds
2
Baths
2,350
Sq Ft
$196/Sq Ft
Est. Value
About This Home
This home is located at 1538 N 800 W, Ogden, UT 84404 and is currently estimated at $459,684, approximately $195 per square foot. 1538 N 800 W is a home located in Weber County with nearby schools including Pioneer School, Orion Junior High School, and Weber High School.
Ownership History
Date
Name
Owned For
Owner Type
Purchase Details
Closed on
Oct 1, 2020
Sold by
Hanson Christy S and Hamilton Christy S
Bought by
Topper Kaitlyn and Topper Daniel
Current Estimated Value
Home Financials for this Owner
Home Financials are based on the most recent Mortgage that was taken out on this home.
Original Mortgage
$235,500
Outstanding Balance
$209,465
Interest Rate
2.9%
Mortgage Type
New Conventional
Estimated Equity
$250,219
Purchase Details
Closed on
Dec 10, 2010
Sold by
Grieve Eldamae S
Bought by
Hamilton Christy S
Home Financials for this Owner
Home Financials are based on the most recent Mortgage that was taken out on this home.
Original Mortgage
$150,485
Interest Rate
4.4%
Mortgage Type
FHA
Purchase Details
Closed on
Aug 20, 2007
Sold by
Grieve Eldamae S and Grieve Elda Mae S
Bought by
Grieve Eldamae S
Home Financials for this Owner
Home Financials are based on the most recent Mortgage that was taken out on this home.
Original Mortgage
$110,000
Interest Rate
6.62%
Mortgage Type
New Conventional
Purchase Details
Closed on
Apr 26, 2000
Sold by
Grieve Don Robert
Bought by
Grieve Don Robert and Grieve Elda Mae S
Home Financials for this Owner
Home Financials are based on the most recent Mortgage that was taken out on this home.
Original Mortgage
$121,498
Interest Rate
8.24%
Mortgage Type
FHA
Purchase Details
Closed on
Sep 26, 1997
Sold by
Simmons Doug E and Simmons Cindy C
Bought by
Brown Karl D and Brown Stacey
Home Financials for this Owner
Home Financials are based on the most recent Mortgage that was taken out on this home.
Original Mortgage
$96,570
Interest Rate
7.54%
Create a Home Valuation Report for This Property
The Home Valuation Report is an in-depth analysis detailing your home's value as well as a comparison with similar homes in the area
Home Values in the Area
Average Home Value in this Area
Purchase History
| Date | Buyer | Sale Price | Title Company |
|---|---|---|---|
| Topper Kaitlyn | -- | Stewart Title Ins Agcy Of | |
| Hamilton Christy S | -- | Bonneville Superior Title Co | |
| Grieve Eldamae S | -- | Security Title Of Davis Coun | |
| Grieve Don Robert | -- | Bonneville Title | |
| Grieve Don Robert | -- | Bonneville Title | |
| Brown Karl D | -- | U S Title |
Source: Public Records
Mortgage History
| Date | Status | Borrower | Loan Amount |
|---|---|---|---|
| Open | Topper Kaitlyn | $235,500 | |
| Previous Owner | Hamilton Christy S | $150,485 | |
| Previous Owner | Grieve Eldamae S | $110,000 | |
| Previous Owner | Grieve Don Robert | $121,498 | |
| Previous Owner | Brown Karl D | $96,570 |
Source: Public Records
Tax History Compared to Growth
Tax History
| Year | Tax Paid | Tax Assessment Tax Assessment Total Assessment is a certain percentage of the fair market value that is determined by local assessors to be the total taxable value of land and additions on the property. | Land | Improvement |
|---|---|---|---|---|
| 2025 | $3,357 | $460,613 | $107,456 | $353,157 |
| 2024 | $3,229 | $248,598 | $59,100 | $189,498 |
| 2023 | $2,890 | $223,300 | $59,017 | $164,283 |
| 2022 | $3,020 | $241,450 | $51,978 | $189,472 |
| 2021 | $2,237 | $319,000 | $51,803 | $267,197 |
| 2020 | $2,097 | $275,000 | $43,016 | $231,984 |
| 2019 | $2,008 | $248,000 | $30,351 | $217,649 |
| 2018 | $1,844 | $215,000 | $30,351 | $184,649 |
| 2017 | $1,681 | $182,000 | $30,351 | $151,649 |
| 2016 | $1,613 | $94,469 | $16,718 | $77,751 |
| 2015 | $1,564 | $90,164 | $16,718 | $73,446 |
| 2014 | $1,488 | $83,364 | $14,415 | $68,949 |
Source: Public Records
Map
Nearby Homes
- 1030 W 1600 N
- 2458 N Highway 89 Hwy
- 2440 U S Highway 89
- 1555 1200 St W
- 3323 1200 West St
- 1743 N 400 W
- 403 W 1225 N
- 403 W 1225 N Unit 7
- 1196 N 375 W Unit 1
- Dearborn Plan at Ashlar Cove
- Harris Plan at Ashlar Cove
- 416 W 1925 N
- 1307 N 225 W
- 1953 N 275 W Unit 13
- 2205 N 700 W
- 1258 W 1050 N
- 1960 N 275 W Unit 29
- 178 W 1750 N
- 3219 1200 St W Unit 201
- 247 E 1825 N Unit 10
