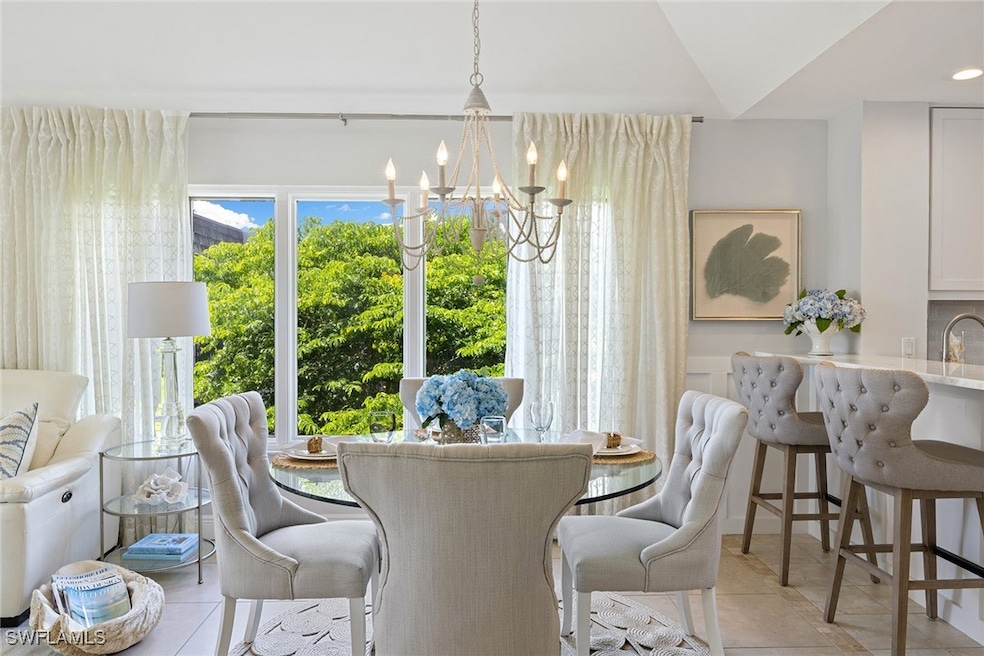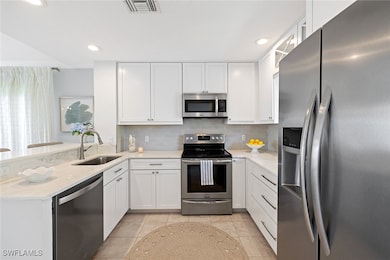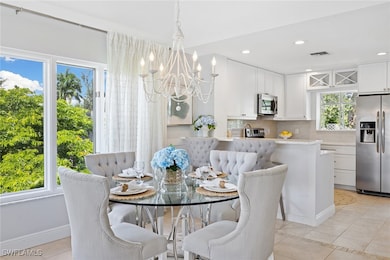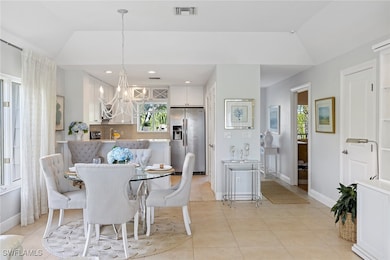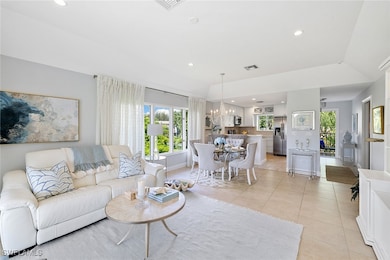1538 Oyster Catcher Point Unit 1538 Naples, FL 34105
Moorings Park-Hawks Ridge NeighborhoodEstimated payment $3,020/month
Highlights
- Lake Front
- Gated Community
- Traditional Architecture
- Osceola Elementary School Rated A
- Maid or Guest Quarters
- High Ceiling
About This Home
View the pool through the breeze in the trees from this beautifully renovated bright, top-floor, end condominium. This centrally located home features a south-facing wall of windows and 9-foot-high ceiling with an open-concept design that delivers a bright and peaceful lifestyle. East/west orientation with a large front porch. The redesigned kitchen and baths offer soft-close cabinets with quartzite counters, recessed lighting, crown molding and custom plantation shutters in bedrooms, new doors, baseboards, ceiling fans, light fixtures, updated primary walk-in closet, custom built-ins with grass cloth and front retractable screen door. The heated pool and spa are a short distance from the updated elevator. The community pedestrian gate allows for going shopping, dining and an EV charging station from this quiet community. Four miles from the sugar white sands of the Gulf. Naples Bath and Tennis Club is home to the Sanchez Casal Tennis Academy, which offers hourly tennis court rentals and proposed pickleball courts. Pet-friendly! The roof was replaced in 2024.
Listing Agent
Tambra Eilers
Premier Sotheby's Int'l Realty License #842009167 Listed on: 05/13/2025

Property Details
Home Type
- Condominium
Est. Annual Taxes
- $2,681
Year Built
- Built in 1986
Lot Details
- Lake Front
- West Facing Home
- Sprinkler System
- Zero Lot Line
HOA Fees
- $795 Monthly HOA Fees
Home Design
- Traditional Architecture
- Entry on the 3rd floor
- Built-Up Roof
- Stucco
Interior Spaces
- 1,116 Sq Ft Home
- 1-Story Property
- Partially Furnished
- Built-In Features
- Bar
- High Ceiling
- Ceiling Fan
- Casement Windows
- Entrance Foyer
- Combination Dining and Living Room
- Den
- Lake Views
- Security Gate
Kitchen
- Breakfast Bar
- Self-Cleaning Oven
- Range
- Microwave
- Dishwasher
- Disposal
Flooring
- Laminate
- Tile
Bedrooms and Bathrooms
- 2 Bedrooms
- Maid or Guest Quarters
- 2 Full Bathrooms
- Shower Only
- Separate Shower
Laundry
- Dryer
- Washer
Parking
- Common or Shared Parking
- Guest Parking
Outdoor Features
- Balcony
- Open Patio
- Outdoor Storage
- Porch
Utilities
- Central Heating and Cooling System
- Sewer Assessments
- Cable TV Available
Listing and Financial Details
- Legal Lot and Block 1538 / C
- Assessor Parcel Number 61231760006
Community Details
Overview
- Association fees include management, irrigation water, legal/accounting, ground maintenance, pest control, road maintenance, sewer, street lights, trash, water
- 86 Units
- Association Phone (239) 649-5526
- Low-Rise Condominium
- Naples Bath And Tennis Club Subdivision
Amenities
- Community Library
- Elevator
Recreation
- Community Pool
Pet Policy
- Call for details about the types of pets allowed
- 2 Pets Allowed
Security
- Card or Code Access
- Gated Community
- High Impact Door
- Fire and Smoke Detector
Map
Home Values in the Area
Average Home Value in this Area
Tax History
| Year | Tax Paid | Tax Assessment Tax Assessment Total Assessment is a certain percentage of the fair market value that is determined by local assessors to be the total taxable value of land and additions on the property. | Land | Improvement |
|---|---|---|---|---|
| 2025 | $1,278 | $177,220 | -- | -- |
| 2024 | $1,257 | $172,225 | -- | -- |
| 2023 | $1,257 | $167,209 | $0 | $0 |
| 2022 | $1,287 | $162,339 | $0 | $0 |
| 2021 | $1,297 | $157,611 | $0 | $0 |
| 2020 | $1,265 | $155,435 | $0 | $155,435 |
| 2019 | $1,310 | $158,602 | $0 | $0 |
| 2018 | $1,275 | $155,645 | $0 | $0 |
| 2017 | $1,251 | $152,444 | $0 | $152,444 |
| 2016 | $1,379 | $113,462 | $0 | $0 |
| 2015 | $1,209 | $103,147 | $0 | $0 |
| 2014 | $1,114 | $93,770 | $0 | $0 |
Property History
| Date | Event | Price | List to Sale | Price per Sq Ft | Prior Sale |
|---|---|---|---|---|---|
| 05/13/2025 05/13/25 | For Sale | $382,500 | +131.1% | $343 / Sq Ft | |
| 12/29/2016 12/29/16 | Sold | $165,500 | -18.5% | $134 / Sq Ft | View Prior Sale |
| 11/30/2016 11/30/16 | Pending | -- | -- | -- | |
| 10/19/2016 10/19/16 | For Sale | $203,000 | 0.0% | $164 / Sq Ft | |
| 10/11/2016 10/11/16 | Pending | -- | -- | -- | |
| 10/06/2016 10/06/16 | Price Changed | $203,000 | -9.8% | $164 / Sq Ft | |
| 08/09/2016 08/09/16 | Price Changed | $225,000 | -3.2% | $182 / Sq Ft | |
| 07/28/2016 07/28/16 | For Sale | $232,500 | -- | $188 / Sq Ft |
Purchase History
| Date | Type | Sale Price | Title Company |
|---|---|---|---|
| Personal Reps Deed | $163,000 | None Available | |
| Deed | $100 | -- | |
| Warranty Deed | $32,700 | -- | |
| Warranty Deed | $104,500 | -- |
Mortgage History
| Date | Status | Loan Amount | Loan Type |
|---|---|---|---|
| Open | $148,950 | New Conventional | |
| Previous Owner | $60,000 | Purchase Money Mortgage |
Source: Florida Gulf Coast Multiple Listing Service
MLS Number: 225046661
APN: 61231760006
- 1546 Oyster Catcher Point Unit 1546
- 1562 Oyster Catcher Point Unit 1562
- 1530 Oyster Catcher Point Unit 1530
- 1561 Oyster Catcher Point Unit 1561
- 1637 Spoonbill Ln Unit 1637
- 1518 Oyster Catcher Point Unit 1518
- 1509 Oyster Catcher Point Unit 1509
- 1636 Spoonbill Ln Unit B
- 1632 Spoonbill Ln Unit A
- 1672 Spoonbill Ln Unit 1672
- 423 Meadowlark Ln Unit 423B
- 1712 Bald Eagle Dr Unit 1712A
- 1748 Bald Eagle Dr Unit 508C
- 20 Bobolink Ct Unit 20B
- 1545 Oyster Catcher Point Unit A
- 1537 Oyster Catcher Point Unit 1537
- 1633 Spoonbill Ln Unit 1633
- 1645 Spoonbill Ln Unit C
- 1629 Spoonbill Ln Unit 1629
- 1742 Bald Eagle Dr Unit A
- 1754 Bald Eagle Dr Unit 507A
- 1760 Bald Eagle Dr Unit 506C
- 18 Bobolink Ct Unit 18B
- 499 Forest Lakes Blvd Unit 2-309
- 400 Forest Lakes Blvd Unit 204
- 400 Forest Lakes Blvd Unit 310
- 400 Forest Lakes Blvd Unit 309
- 1850 Bald Eagle Dr Unit 404C
- 1860 Bald Eagle Dr Unit 403B
- 1070 Woodshire Ln Unit E102
- 481 Quail Forest Blvd Unit 307
- 260 Quail Forest Blvd
- 1083 Forest Lakes Dr Unit Dan Wood
- 5301 Summerwind Dr
