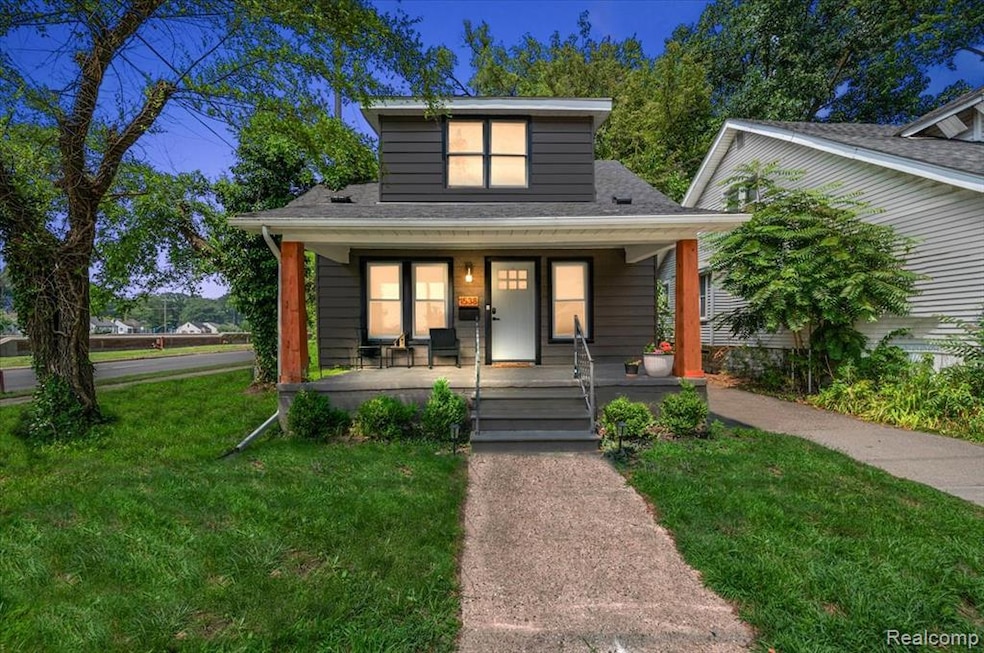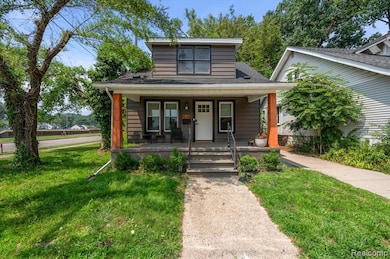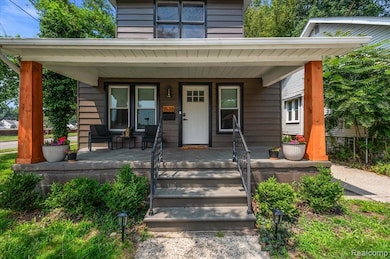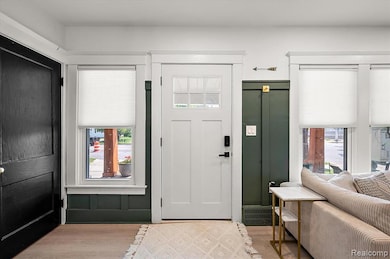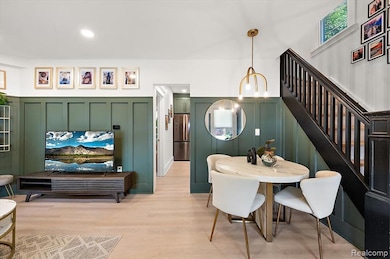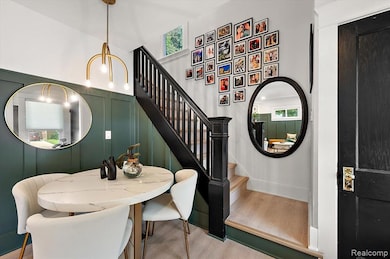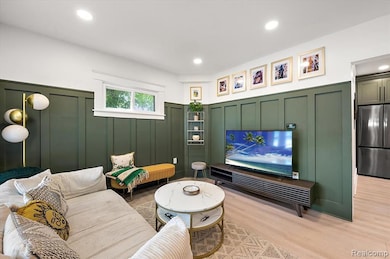1538 S Campbell Rd Royal Oak, MI 48067
Highlights
- Colonial Architecture
- No HOA
- Stainless Steel Appliances
- Royal Oak High School Rated 9+
- Covered Patio or Porch
- Soaking Tub
About This Home
Step into this beautifully renovated Craftsman-style home, offering three bedrooms and one luxurious bath. The main level showcases brand-new flooring throughout, a spacious living room adorned with classic wainscoting, and an inviting dining area perfect for gatherings. The updated kitchen is a showstopper, featuring quartz countertops, shaker-style cabinetry, a modern tile backsplash, and new stainless steel appliances. Downstairs also includes a generously sized bedroom, while upstairs you'll find two additional bedrooms with new flooring, a large storage area, and a stunning new bathroom complete with a walk-in shower and a relaxing soaking tub. Additional upgrades include a complete sewer line replacement to the city drop, a newer roof, brand-new first-floor windows, and a newly installed furnace and central AC for year-round comfort. Complete sewer line replacement done 2024. This turn-key home blends timeless charm with modern convenience, don't miss it!
Home Details
Home Type
- Single Family
Est. Annual Taxes
- $2,427
Year Built
- Built in 1927 | Remodeled in 2024
Lot Details
- 4,792 Sq Ft Lot
- Lot Dimensions are 40 x 123
Home Design
- Colonial Architecture
- Block Foundation
- Asphalt Roof
- Vinyl Construction Material
Interior Spaces
- 831 Sq Ft Home
- 2-Story Property
- Unfinished Basement
Kitchen
- Free-Standing Gas Range
- Range Hood
- Dishwasher
- Stainless Steel Appliances
- Disposal
Bedrooms and Bathrooms
- 3 Bedrooms
- 1 Full Bathroom
- Soaking Tub
Laundry
- Dryer
- Washer
Outdoor Features
- Covered Patio or Porch
- Exterior Lighting
- Shed
Location
- Ground Level
Utilities
- Forced Air Heating and Cooling System
- Vented Exhaust Fan
- Heating System Uses Natural Gas
- Natural Gas Water Heater
Listing and Financial Details
- Security Deposit $3,750
- 12 Month Lease Term
- 24 Month Lease Term
- Assessor Parcel Number 2522480068
Community Details
Overview
- No Home Owners Association
- Orchard Knoll Subdivision
Pet Policy
- Dogs and Cats Allowed
Map
Source: Realcomp
MLS Number: 20251053707
APN: 25-22-480-068
- 1820 Guthrie Ave
- 1410 Mclean Ave
- 3314 Mcdowell St
- 3370 Harris St
- 1315 Mclean Ave
- 3263 Goodrich St
- 1533 Owana Ave
- 3323 Kenwood St
- 3245 Harris St
- 3221 Goodrich St
- 3246 Harris St
- 3221 Harris St
- 1402 Owana Ave
- 2011 Dallas Ave
- 1307 Etowah Ave
- 1412 Etowah Ave
- 3236 Edgeworth St
- 3041 Goodrich St
- 2224 Guthrie Ave
- 3245 Inman St
- 1420 S Campbell Rd
- 1320 S Campbell Rd
- 1410 Mclean Ave
- 2010 Guthrie Ave
- 3340 Edgeworth St
- 1103 Mclean Ave
- 1530 Etowah Ave
- 2224 Guthrie Ave
- 2208 Barrett Ave
- 2103 Brickley St
- 1325 Cherokee Ave
- 922 Mclean Ave
- 1525 Wyandotte Ave
- 1505 Wyandotte Ave
- 1312 Wyandotte Ave
- 1721 E Lincoln Ave
- 2850 Wolcott St
- 3351 Bermuda St
- 818 Etowah Ave Unit ID1032341P
- 1147 Woodward Heights Unit Woodward Heights Condo
