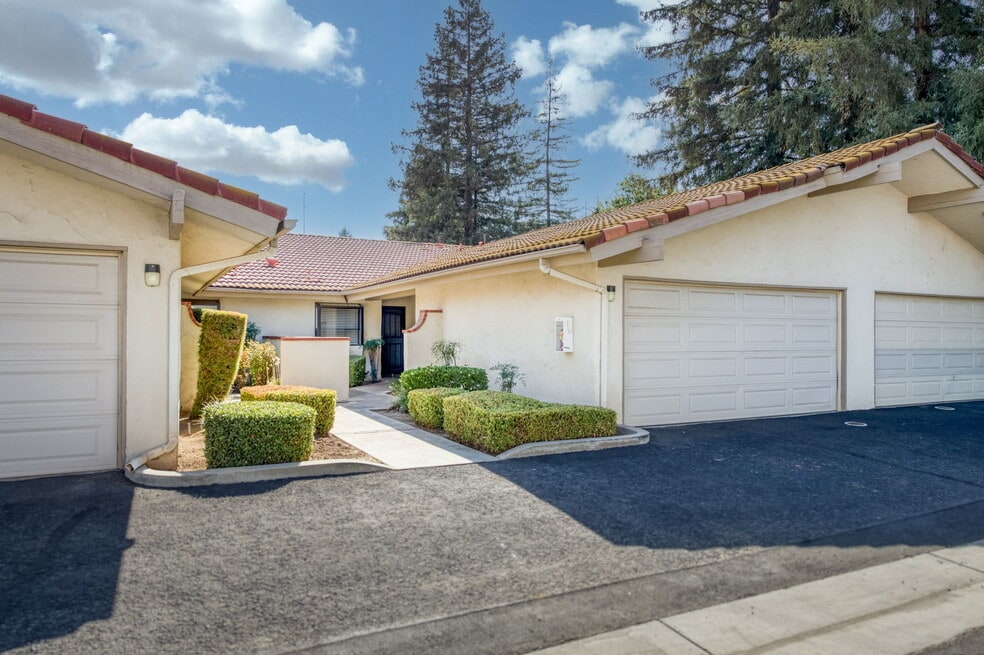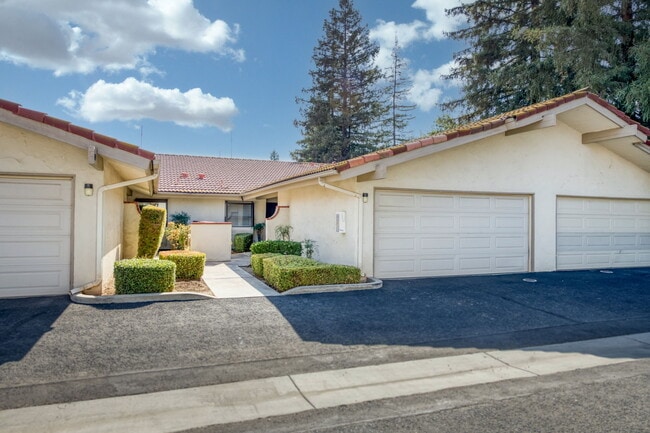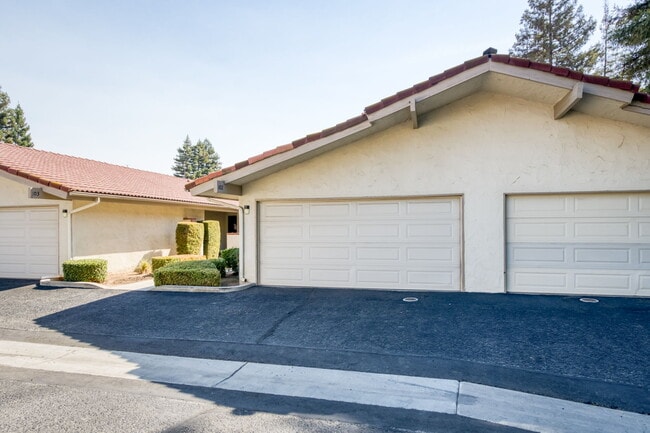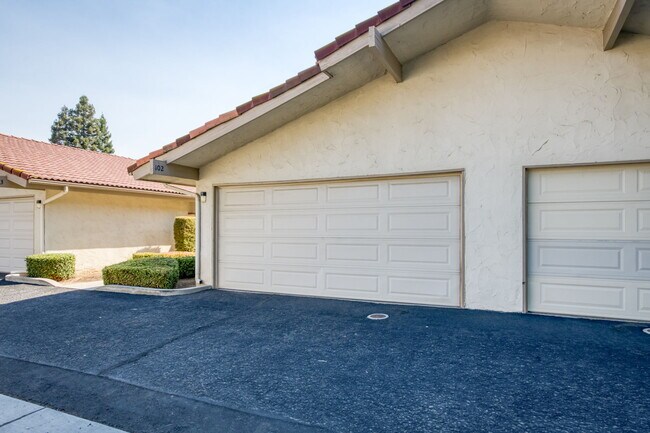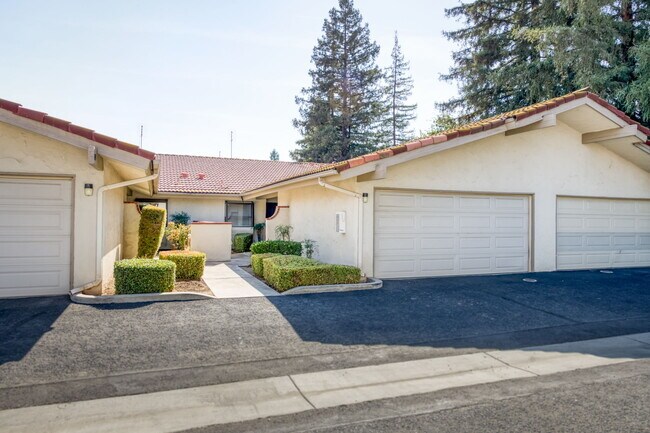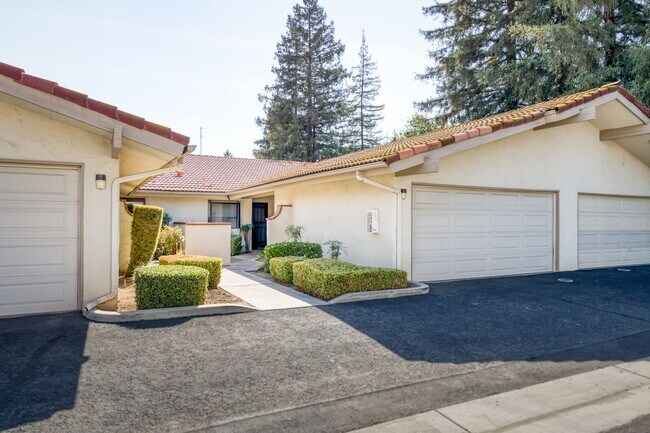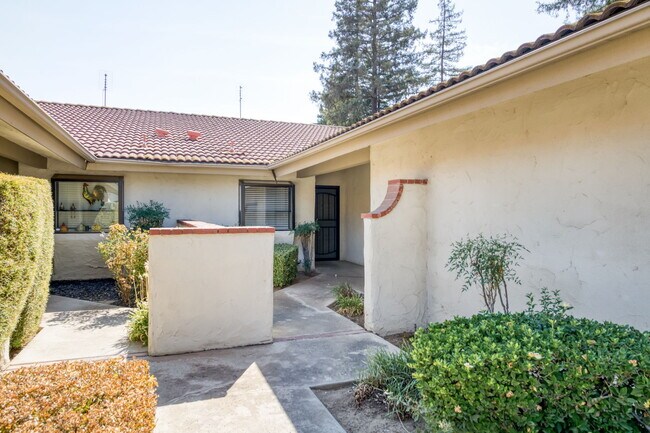About This Apartment
Welcome home to this inviting two-bedroom, two-bathroom condo in the heart of the Clovis West High School attendance area. Freshly painted interiors and soft, new bedroom carpeting create a warm, move-in-ready feel. Ceiling fans in the living area and bedrooms keep the space cool and comfortable. The open-concept kitchen seamlessly connects to the living area, featuring a breakfast bar, included refrigerator, and dishwasher—perfect for easy meals or casual gatherings. Washer and dryer hookups simplify daily chores, while the attached two-car garage provides secure parking and extra storage. Step outside to your private backyard patio, a cozy spot for morning coffee or evening unwinding.
Perfectly located, you’re just steps from shopping at The Market, SaveMart, and Walmart, with dining hotspots like Max’s Bistro, Manhattan Bar & Grill, and Mad Duck Craft Brewing nearby. Nelson Elementary is close by, and quick access to Highway 41 makes commuting a breeze. Kaiser Permanente and Saint Agnes Medical Center ensure healthcare is always within reach.
Don’t wait—call today for a private tour and discover the ideal blend of comfort, style, and convenience!

Pricing and Floor Plans
2 Bedrooms
102
$2,150
2 Beds, 2 Baths, 1,200 Sq Ft
/assets/images/102/property-no-image-available.png
| Unit | Price | Sq Ft | Availability |
|---|---|---|---|
| -- | $2,150 | 1,200 | Soon |
Fees and Policies
The fees below are based on community-supplied data and may exclude additional fees and utilities.Parking
Property Fee Disclaimer: Standard Security Deposit subject to change based on screening results; total security deposit(s) will not exceed any legal maximum. Resident may be responsible for maintaining insurance pursuant to the Lease. Some fees may not apply to apartment homes subject to an affordable program. Resident is responsible for damages that exceed ordinary wear and tear. Some items may be taxed under applicable law. This form does not modify the lease. Additional fees may apply in specific situations as detailed in the application and/or lease agreement, which can be requested prior to the application process. All fees are subject to the terms of the application and/or lease. Residents may be responsible for activating and maintaining utility services, including but not limited to electricity, water, gas, and internet, as specified in the lease agreement.
Map
- 1547 W Fir Ave
- 7047 N Teilman Ave Unit 101
- 7047 N Teilman Ave Unit 102
- 1389 W Warner Ave
- 7166 N Fruit Ave Unit 160
- 7166 N Fruit Ave
- 7166 N Fruit Ave Unit 132
- 7178 N Fruit Ave Unit 108
- 7166 N Fruit Ave Unit 127
- 7178 N Fruit Ave Unit 129
- 1419 W Chennault Ave
- 6569 N Teilman Ave
- 1418 W Palo Alto Ave
- 7258 N Channing Way
- 7334 N Teilman Ave
- 6658 N Thorne Ave
- 6743 N Dolores Ave
- 6737 N Harrison Ave
- 6447 N Vagedes Ave
- 1067 W Minarets Ave
- 7095 N Fruit Ave
- 7047 N West Ave
- 1237 W Spruce Ave Unit 1239
- 657 W Sierra Ave
- 6462 N Remington Ave
- 475-585 W Sierra Ave
- 481 W Audubon Dr
- 107 W Beechwood Ave
- 373 W Nees Ave
- 3185 W Spruce Ave
- 8070 N Poplar Ave
- 7560 N Charles Ave Unit C
- 107 E Sierra Ave
- 512 W San Jose Ave
- 7135 N Fresno St
- 3644 W Beechwood Ave
- 109 W Barstow Ave
- 3426 W Dovewood Ave
- 3555 W Bullard Ave
- 6157 N Alva Ave
